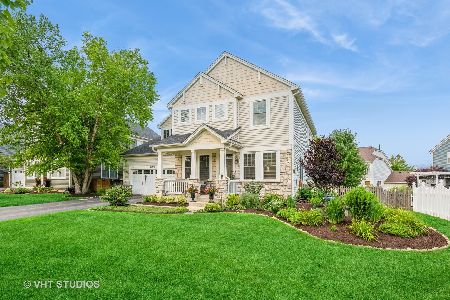232 Pleasant Plains Drive, St Charles, Illinois 60175
$312,000
|
Sold
|
|
| Status: | Closed |
| Sqft: | 3,270 |
| Cost/Sqft: | $96 |
| Beds: | 4 |
| Baths: | 3 |
| Year Built: | 2000 |
| Property Taxes: | $7,905 |
| Days On Market: | 2642 |
| Lot Size: | 0,20 |
Description
Like new 4 bedroom home nestled in popular Traditions at Harvest Hills! 3270 SF. of updated living space~sparkling just refinished hardwood floors cover most of 1st level~new carpeting thru out rest of home~interior freshly painted~stunning 2 story living room boasts brick FP & custom mantle~Crown moldings & chair rail~formal dining room~Large island kitchen offers new counters/maple cabinets w/glass fronts/new stainless appliances/double oven/subway glass tile back splash/planning desk~big 21x13 family room~1st floor den~21x14 master has 3 closets/luxury bath w/double basin/soaker tub/shower/new tile floor~spacious additional 3 bedrooms~finished basement boasts wet bar/mini frig/theater room~convenient 1st floor Ldy~all appliances stay~outside living has paver patio/deck/pergola~H20 heater new 2016~desirable subdivision has parks/tennis/walking paths~walk to Otter Cover water park/sports fields & 2.5 acre dog park~St.Charles schools~minutes to Randall Road & short distance to downtown
Property Specifics
| Single Family | |
| — | |
| Traditional | |
| 2000 | |
| Partial | |
| MINARD | |
| No | |
| 0.2 |
| Kane | |
| Traditions At Harvest Hills | |
| 250 / Annual | |
| Insurance,Other | |
| Public | |
| Public Sewer | |
| 10090608 | |
| 0932108001 |
Property History
| DATE: | EVENT: | PRICE: | SOURCE: |
|---|---|---|---|
| 29 Jan, 2008 | Sold | $334,000 | MRED MLS |
| 12 Dec, 2007 | Under contract | $344,800 | MRED MLS |
| — | Last price change | $349,700 | MRED MLS |
| 13 Aug, 2007 | Listed for sale | $369,800 | MRED MLS |
| 21 Dec, 2018 | Sold | $312,000 | MRED MLS |
| 30 Nov, 2018 | Under contract | $315,000 | MRED MLS |
| — | Last price change | $324,800 | MRED MLS |
| 20 Sep, 2018 | Listed for sale | $339,900 | MRED MLS |
Room Specifics
Total Bedrooms: 4
Bedrooms Above Ground: 4
Bedrooms Below Ground: 0
Dimensions: —
Floor Type: Carpet
Dimensions: —
Floor Type: Carpet
Dimensions: —
Floor Type: Carpet
Full Bathrooms: 3
Bathroom Amenities: Separate Shower,Double Sink,Soaking Tub
Bathroom in Basement: 0
Rooms: Den,Media Room,Recreation Room,Walk In Closet,Deck
Basement Description: Finished
Other Specifics
| 2 | |
| Concrete Perimeter | |
| Asphalt | |
| Deck, Brick Paver Patio | |
| Landscaped | |
| 124X27X130X101 | |
| Unfinished | |
| Full | |
| Vaulted/Cathedral Ceilings, Bar-Wet, Hardwood Floors, First Floor Laundry | |
| Double Oven, Dishwasher, Refrigerator, Washer, Dryer, Disposal | |
| Not in DB | |
| Tennis Courts, Sidewalks, Street Lights, Street Paved | |
| — | |
| — | |
| Gas Log |
Tax History
| Year | Property Taxes |
|---|---|
| 2008 | $6,138 |
| 2018 | $7,905 |
Contact Agent
Nearby Similar Homes
Nearby Sold Comparables
Contact Agent
Listing Provided By
Coldwell Banker Residential






