255 Fairhaven Drive, St Charles, Illinois 60175
$525,000
|
Sold
|
|
| Status: | Closed |
| Sqft: | 2,421 |
| Cost/Sqft: | $204 |
| Beds: | 5 |
| Baths: | 4 |
| Year Built: | 2000 |
| Property Taxes: | $8,998 |
| Days On Market: | 864 |
| Lot Size: | 0,00 |
Description
This charming Harvest Hills home offers a perfect blend of comfort, style, and convenience. With gorgeous landscaping and delightful curb appeal, this house is ready to become the backdrop for countless memories. No detail is overlooked in this thoughtfully designed layout. The heart of the home is the expansive kitchen, equipped with stainless steel appliances, ample counter space, and abundant storage. This space flows into the cozy family room, creating an ideal atmosphere for gatherings and relaxation. A formal dining area, laundry room, and one of TWO home offices complete the first level. The house features five well-appointed bedrooms, all located on the second level. The master suite is a serene retreat, featuring an ensuite bathroom with a double vanity, spacious walk-in closet and two additional closets to ensure plenty of storage space. The 5th bedroom could also be utilized as a flex space. Prepare to be amazed by the fabulous basement boasting expansive recreation room w/ fireplace, half bath, wet bar, and second office. Incredible outdoor living space allows for entertaining or unwinding w/ a fenced backyard, pergola and paver patio. A desirable location with close proximity to Otter Aquatic Park, shops, restaurants, and SO much more! Homeowners will appreciate the sense of community and the variety of recreational activities available nearby.
Property Specifics
| Single Family | |
| — | |
| — | |
| 2000 | |
| — | |
| MINARD CRAFTSMAN | |
| No | |
| — |
| Kane | |
| Traditions At Harvest Hills | |
| 341 / Annual | |
| — | |
| — | |
| — | |
| 11839193 | |
| 0932108020 |
Property History
| DATE: | EVENT: | PRICE: | SOURCE: |
|---|---|---|---|
| 25 Sep, 2023 | Sold | $525,000 | MRED MLS |
| 5 Aug, 2023 | Under contract | $495,000 | MRED MLS |
| 3 Aug, 2023 | Listed for sale | $495,000 | MRED MLS |
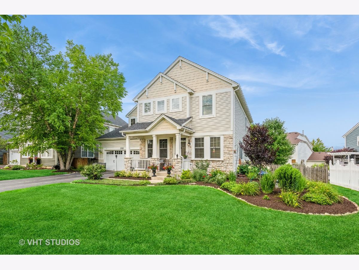
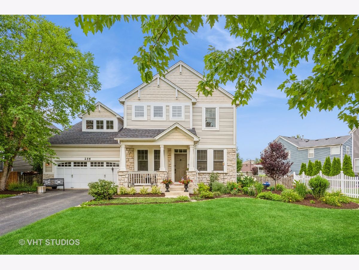
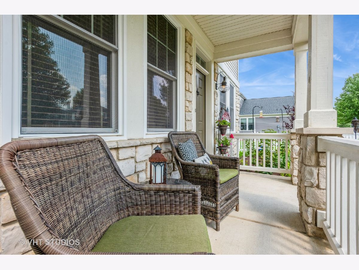
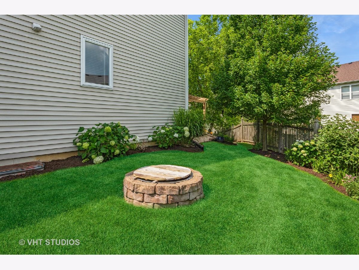
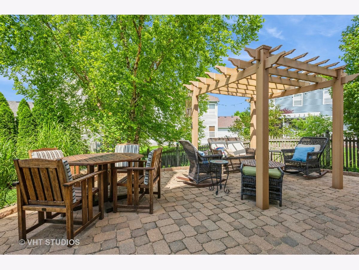
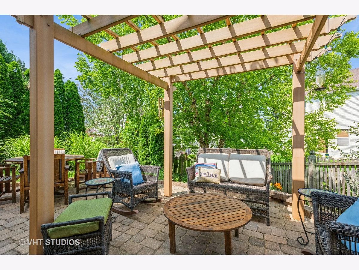
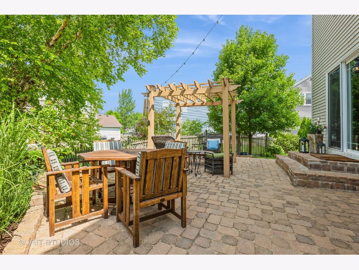
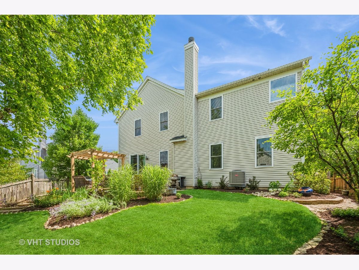
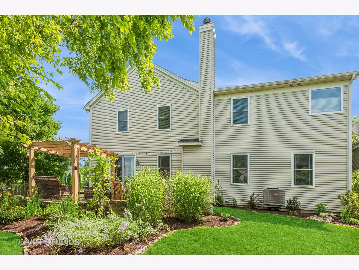
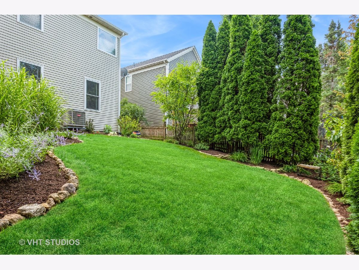
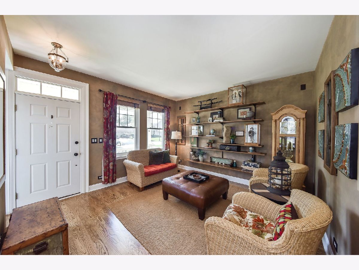
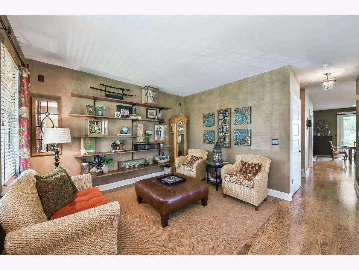
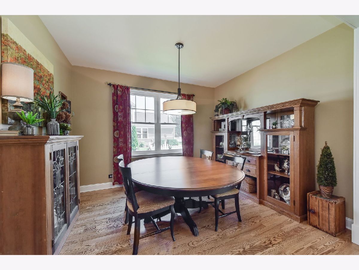
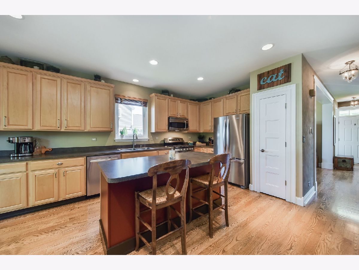
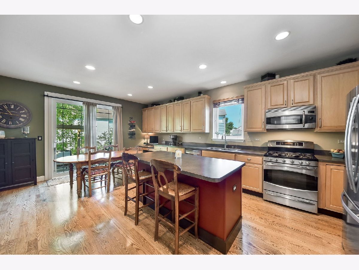
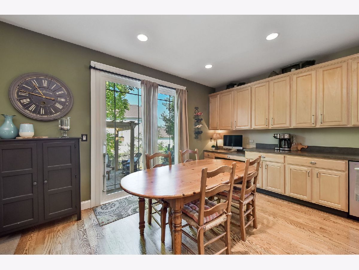
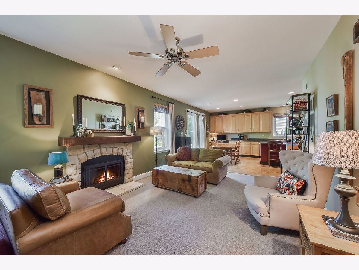
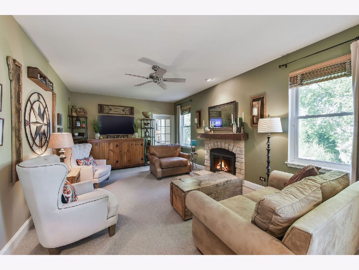
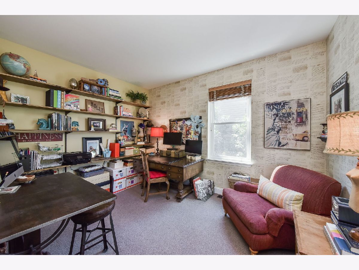
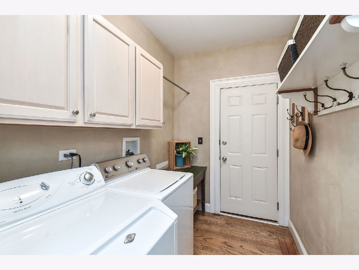
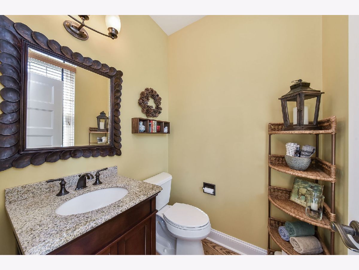
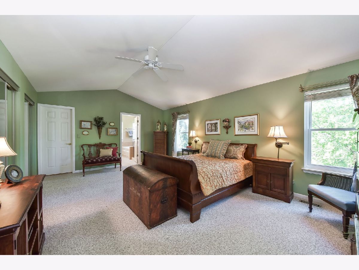
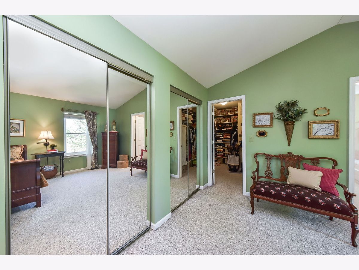
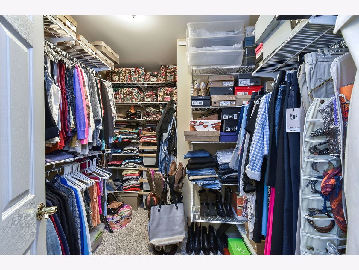
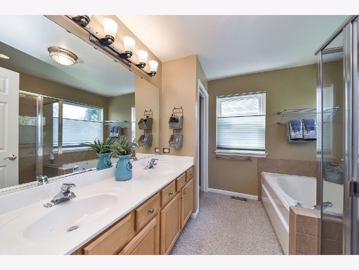
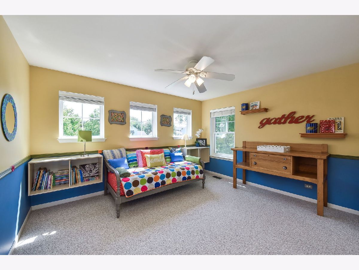
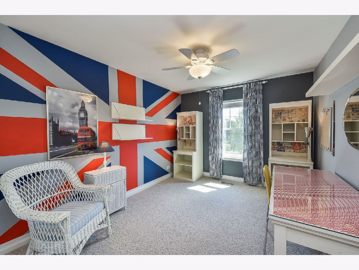
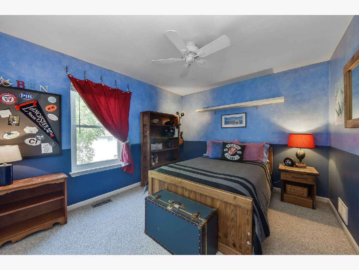
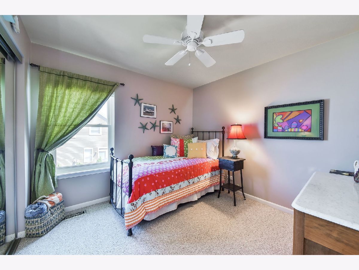
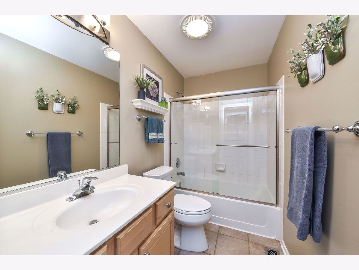
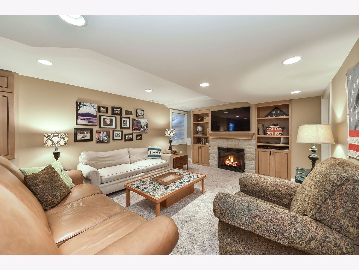
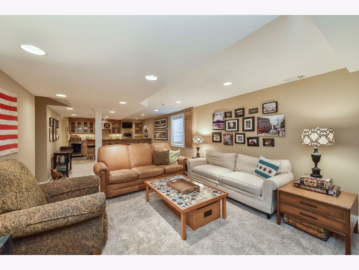
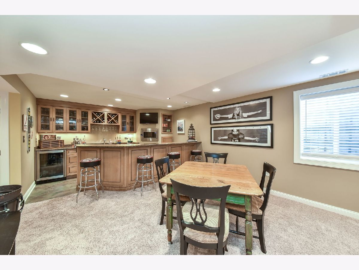
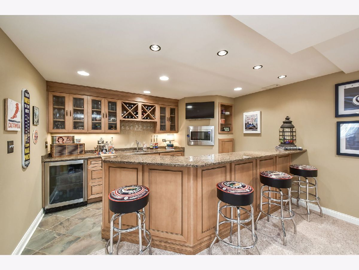
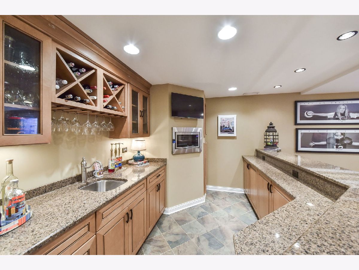
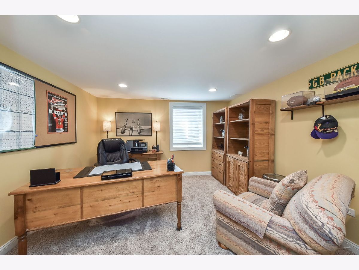
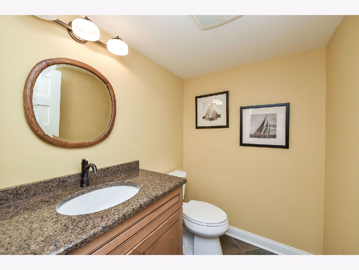
Room Specifics
Total Bedrooms: 5
Bedrooms Above Ground: 5
Bedrooms Below Ground: 0
Dimensions: —
Floor Type: —
Dimensions: —
Floor Type: —
Dimensions: —
Floor Type: —
Dimensions: —
Floor Type: —
Full Bathrooms: 4
Bathroom Amenities: —
Bathroom in Basement: 1
Rooms: —
Basement Description: Finished,Rec/Family Area,Storage Space
Other Specifics
| 2 | |
| — | |
| Asphalt | |
| — | |
| — | |
| 114 X 36.6 X 54.7 X 72.7 X | |
| — | |
| — | |
| — | |
| — | |
| Not in DB | |
| — | |
| — | |
| — | |
| — |
Tax History
| Year | Property Taxes |
|---|---|
| 2023 | $8,998 |
Contact Agent
Nearby Similar Homes
Nearby Sold Comparables
Contact Agent
Listing Provided By
@properties Christie's International Real Estate





