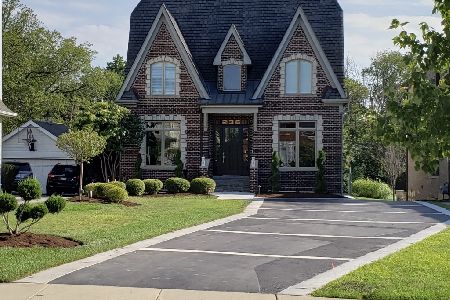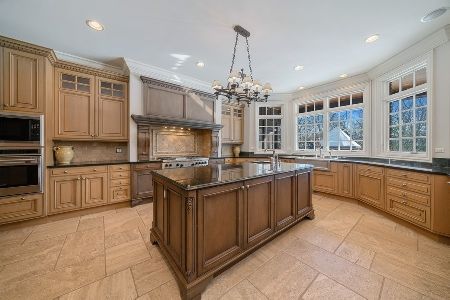232 South Street, Elmhurst, Illinois 60126
$1,180,000
|
Sold
|
|
| Status: | Closed |
| Sqft: | 4,486 |
| Cost/Sqft: | $279 |
| Beds: | 5 |
| Baths: | 6 |
| Year Built: | 2012 |
| Property Taxes: | $31,636 |
| Days On Market: | 2234 |
| Lot Size: | 0,41 |
Description
Stunning Top Quality 2012 Built Custom Home on Picturesque 50x355 Lot Backing to the Prairie Path. Breathtaking Two-Story Foyer with 26ft Turreted Ceiling. Beautifully-Appointed Finishes, Coffered Ceilings, Gourmet Kitchen with Subzero & Wolf Appliances. Loaded with Built-In Speakers Plus Central Vac. Open Concept Family, Dining and Sunroom Built for Entertaining! 1st Floor Office with Custom Woodworking & French Doors. Large Master Suite Boasts Sitting Room and Spa Bath, Large Walk In Closet. Second Floor Bedrooms Complete with Attached Baths and Large Closets. 2nd Floor also Features Exercise Room and Large Laundry Room. Finished 3rd Level with Full Bath. 1,700 sq ft English Basement with Second Kitchen, Two Bedrooms, Large Rec Area, Full Bath, and Second Laundry. Separate Entrance From 3-Car garage. 250-ft Expansive Backyard, with Trees and Custom Back Patio. Firepit, Lit Sport Court, and Pathway to Prairie Path. Custom Built By Mondo Builders! Most Current Real Estate Tax Assessed Value was Successfully Disputed & Lowered for 2019 to $1,275,000, Current Taxes were based on an assessed value of $1,549,900.
Property Specifics
| Single Family | |
| — | |
| Traditional | |
| 2012 | |
| Full,English | |
| — | |
| No | |
| 0.41 |
| Du Page | |
| Cherry Farm | |
| — / Not Applicable | |
| None | |
| Lake Michigan | |
| Public Sewer, Sewer-Storm | |
| 10587737 | |
| 0612118017 |
Nearby Schools
| NAME: | DISTRICT: | DISTANCE: | |
|---|---|---|---|
|
Grade School
Edison Elementary School |
205 | — | |
|
Middle School
Sandburg Middle School |
205 | Not in DB | |
|
High School
York Community High School |
205 | Not in DB | |
Property History
| DATE: | EVENT: | PRICE: | SOURCE: |
|---|---|---|---|
| 19 Mar, 2020 | Sold | $1,180,000 | MRED MLS |
| 12 Feb, 2020 | Under contract | $1,250,000 | MRED MLS |
| 6 Dec, 2019 | Listed for sale | $1,250,000 | MRED MLS |
Room Specifics
Total Bedrooms: 7
Bedrooms Above Ground: 5
Bedrooms Below Ground: 2
Dimensions: —
Floor Type: Carpet
Dimensions: —
Floor Type: Hardwood
Dimensions: —
Floor Type: Hardwood
Dimensions: —
Floor Type: —
Dimensions: —
Floor Type: —
Dimensions: —
Floor Type: —
Full Bathrooms: 6
Bathroom Amenities: Separate Shower,Double Sink,Full Body Spray Shower
Bathroom in Basement: 1
Rooms: Foyer,Office,Family Room,Recreation Room,Sitting Room,Exercise Room,Bedroom 5,Bedroom 6,Bedroom 7
Basement Description: Finished
Other Specifics
| 3 | |
| Concrete Perimeter | |
| Concrete | |
| Patio, Porch, Fire Pit | |
| Nature Preserve Adjacent,Landscaped | |
| 50X355 | |
| Interior Stair | |
| Full | |
| Vaulted/Cathedral Ceilings, Bar-Wet, Heated Floors, In-Law Arrangement, Second Floor Laundry, Built-in Features | |
| Double Oven, Microwave, Dishwasher, Refrigerator, High End Refrigerator, Washer, Dryer, Disposal, Stainless Steel Appliance(s), Wine Refrigerator, Cooktop, Range Hood | |
| Not in DB | |
| Curbs, Sidewalks, Street Lights, Street Paved | |
| — | |
| — | |
| Gas Starter |
Tax History
| Year | Property Taxes |
|---|---|
| 2020 | $31,636 |
Contact Agent
Nearby Similar Homes
Nearby Sold Comparables
Contact Agent
Listing Provided By
DiCianni Realty Inc











