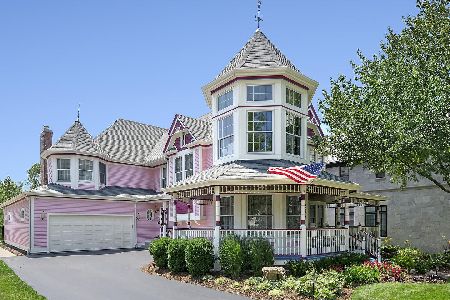236 South Street, Elmhurst, Illinois 60126
$1,725,000
|
Sold
|
|
| Status: | Closed |
| Sqft: | 5,346 |
| Cost/Sqft: | $337 |
| Beds: | 6 |
| Baths: | 7 |
| Year Built: | 2006 |
| Property Taxes: | $23,343 |
| Days On Market: | 1788 |
| Lot Size: | 0,41 |
Description
This Elmhurst home perfectly combines a brick Tudor-style exterior with stunning modern style. The first floor has been completely gutted and reimagined, and it now features an expansive, yet sleek kitchen, an impressive cooled wine room, and an open floor plan that creates great space for entertaining. The kitchen features brand new Wolf and Thermador appliances, a stunning waterfall island, and all living areas on the main level showcase updated and unique lighting fixtures. The home has hardwood flooring throughout, including the spacious owner's suite. You'll find an adjoining spa-like bathroom with a soaking tub and expansive double shower. In addition to the main living remodel, every bathroom has been completely renovated with top-of-the-line materials. The upstairs bedrooms and bathrooms also feature upgraded amenities, and the finished basement features a large wet bar and rec room, heated floors, plus additional storage space. This home is an HAI Smarthome with a five-zone HVAC system and an attached heated and cooled three car garage with heated floors . The yard has a smart sprinkler system, putting green, brick paver patio and all new landscaping.
Property Specifics
| Single Family | |
| — | |
| Traditional | |
| 2006 | |
| Full | |
| — | |
| No | |
| 0.41 |
| Du Page | |
| Cherry Farm | |
| 0 / Not Applicable | |
| None | |
| Lake Michigan,Public | |
| Public Sewer | |
| 11001079 | |
| 0612118018 |
Nearby Schools
| NAME: | DISTRICT: | DISTANCE: | |
|---|---|---|---|
|
Grade School
Edison Elementary School |
205 | — | |
|
Middle School
Sandburg Middle School |
205 | Not in DB | |
|
High School
York Community High School |
205 | Not in DB | |
Property History
| DATE: | EVENT: | PRICE: | SOURCE: |
|---|---|---|---|
| 11 Dec, 2018 | Sold | $1,155,000 | MRED MLS |
| 16 Oct, 2018 | Under contract | $1,234,567 | MRED MLS |
| 28 Sep, 2018 | Listed for sale | $1,234,567 | MRED MLS |
| 14 Apr, 2021 | Sold | $1,725,000 | MRED MLS |
| 24 Feb, 2021 | Under contract | $1,799,000 | MRED MLS |
| 22 Feb, 2021 | Listed for sale | $1,799,000 | MRED MLS |
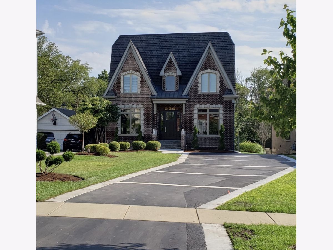
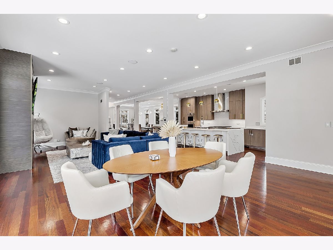
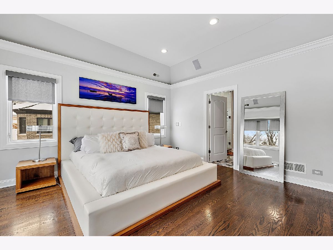
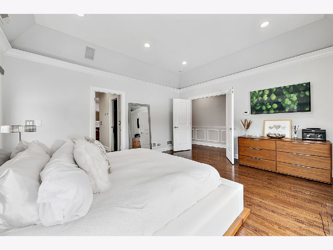
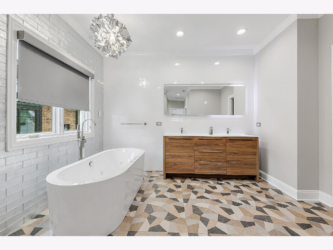
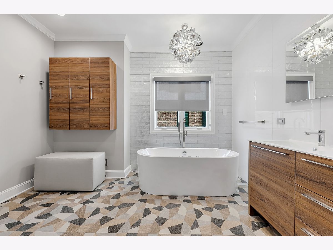
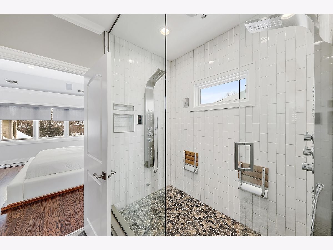
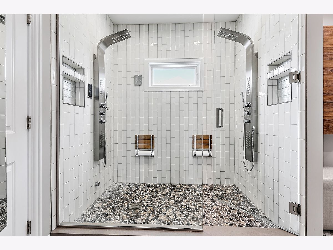
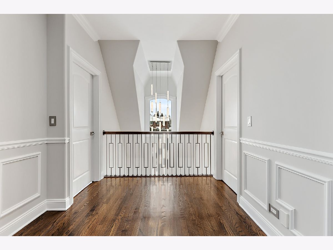
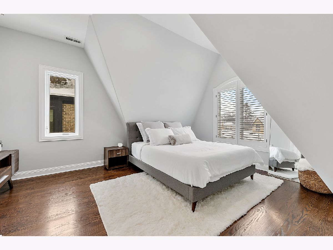
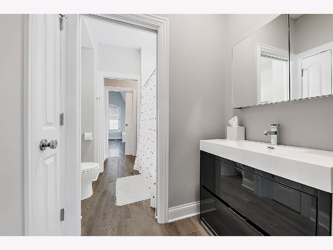
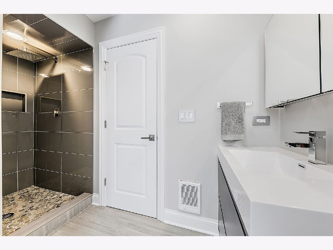
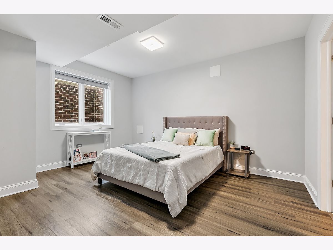
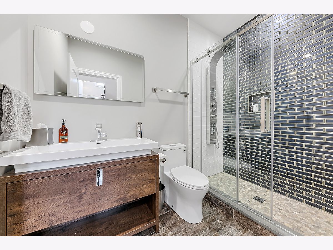
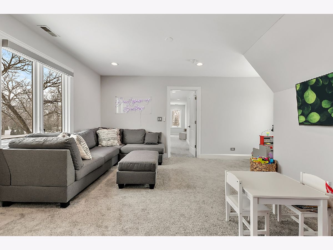
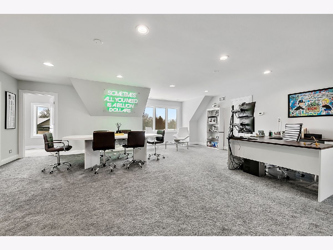
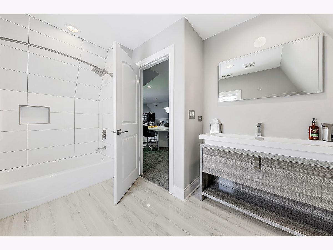
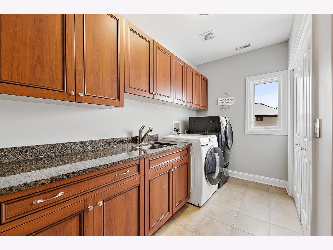
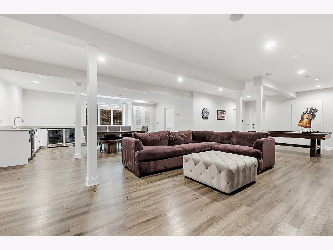
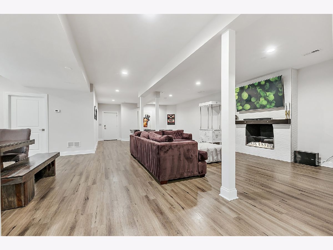
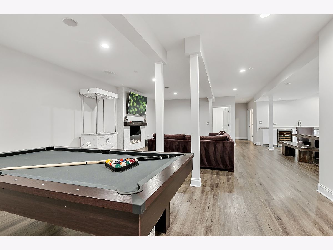
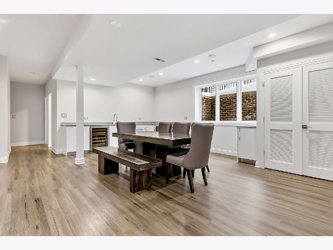
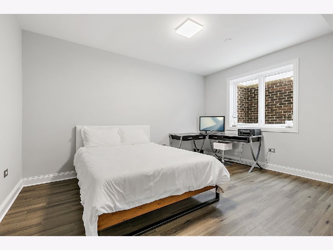
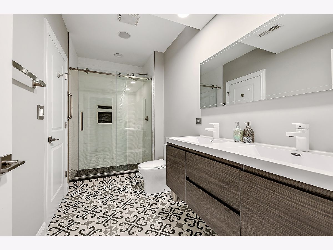
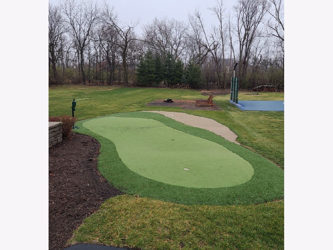
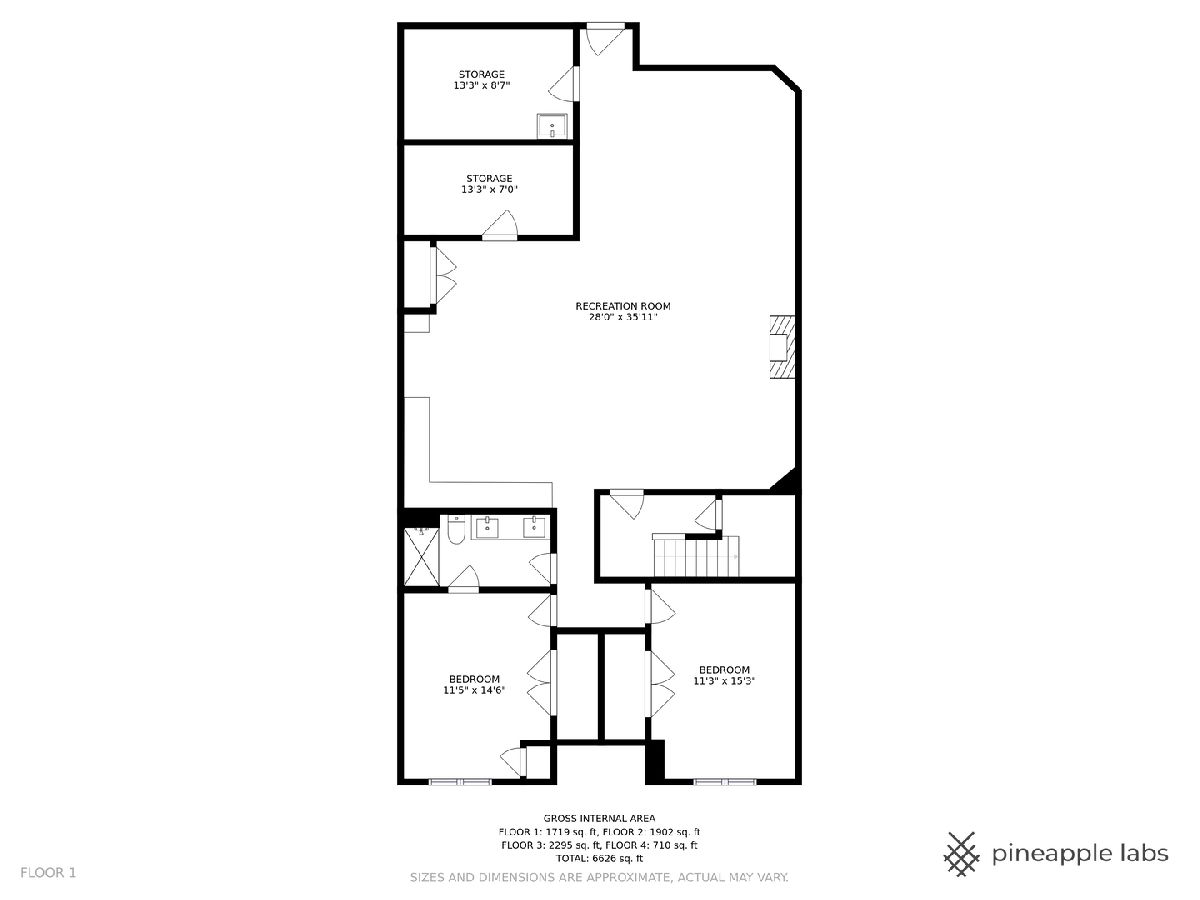
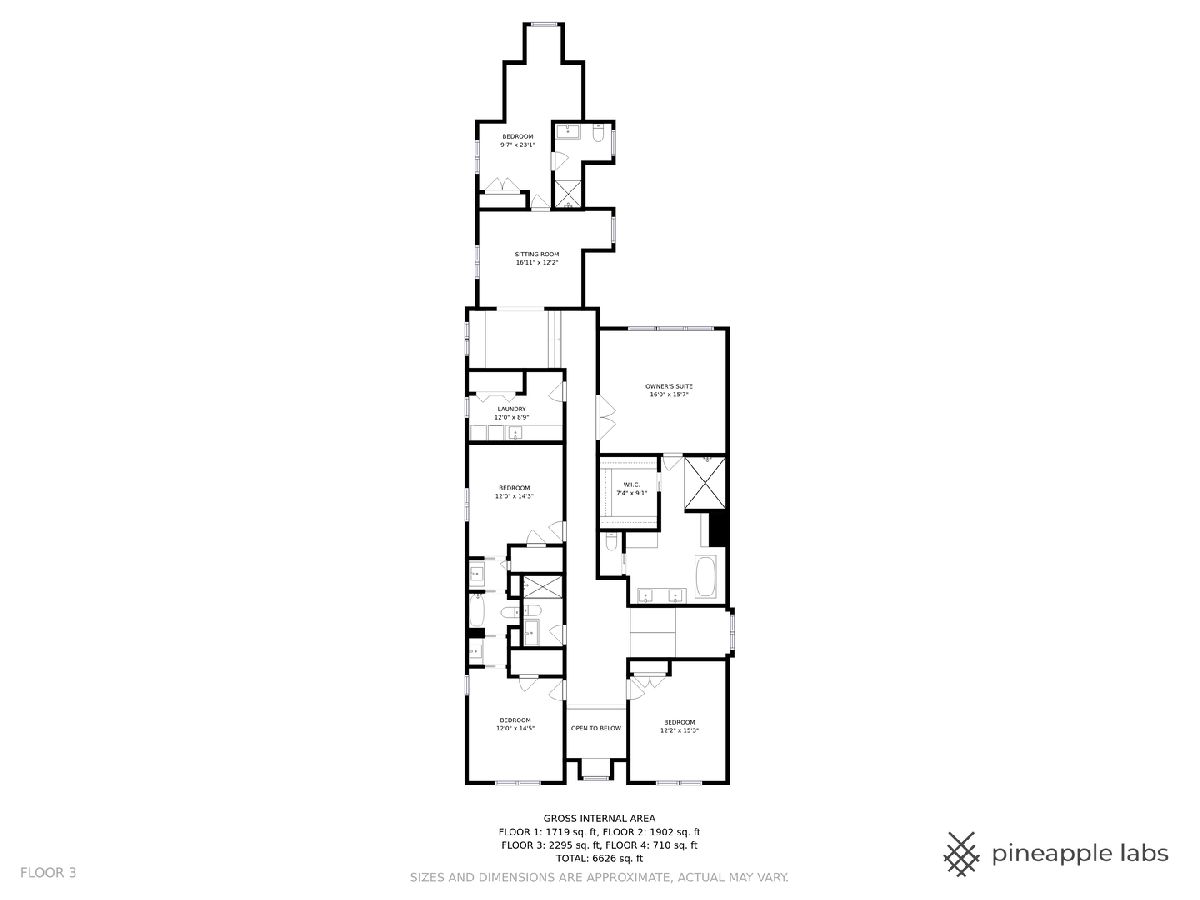
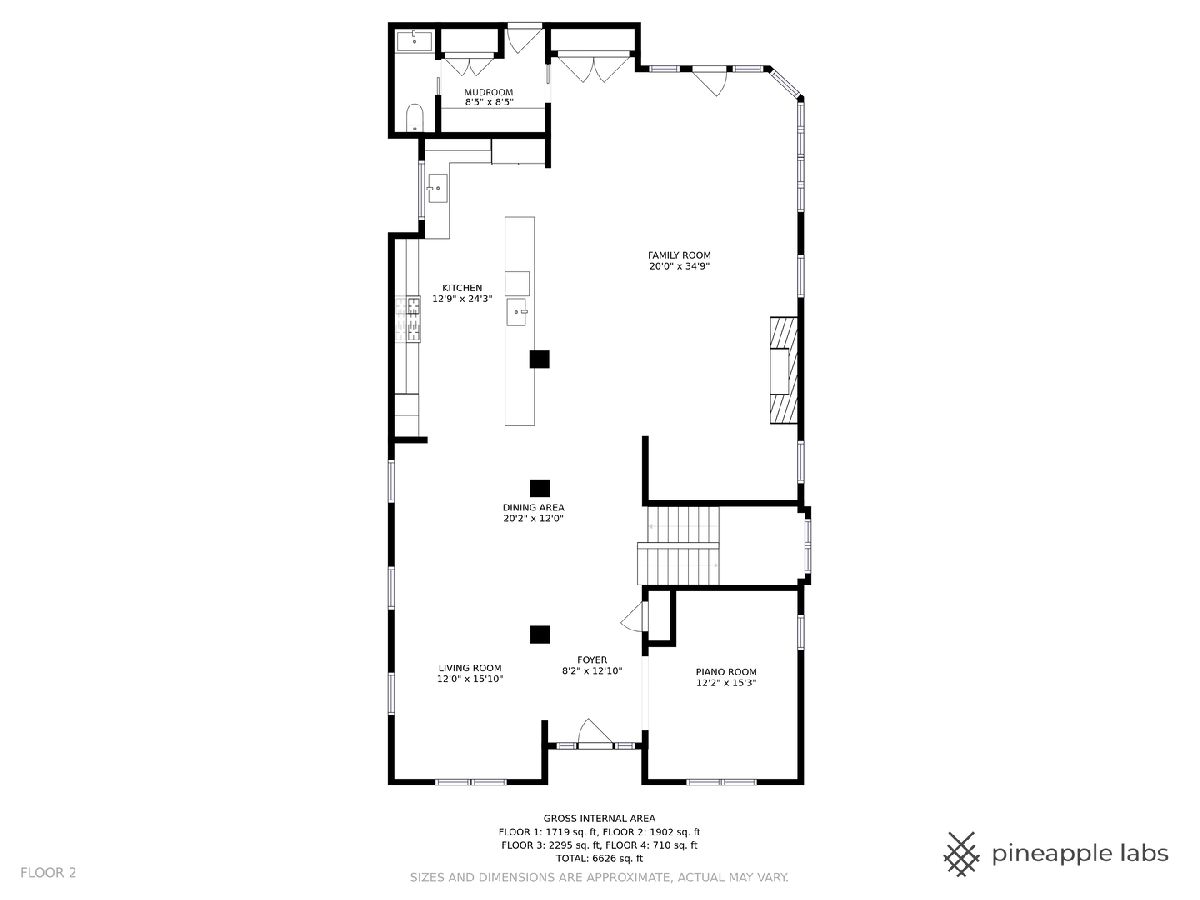
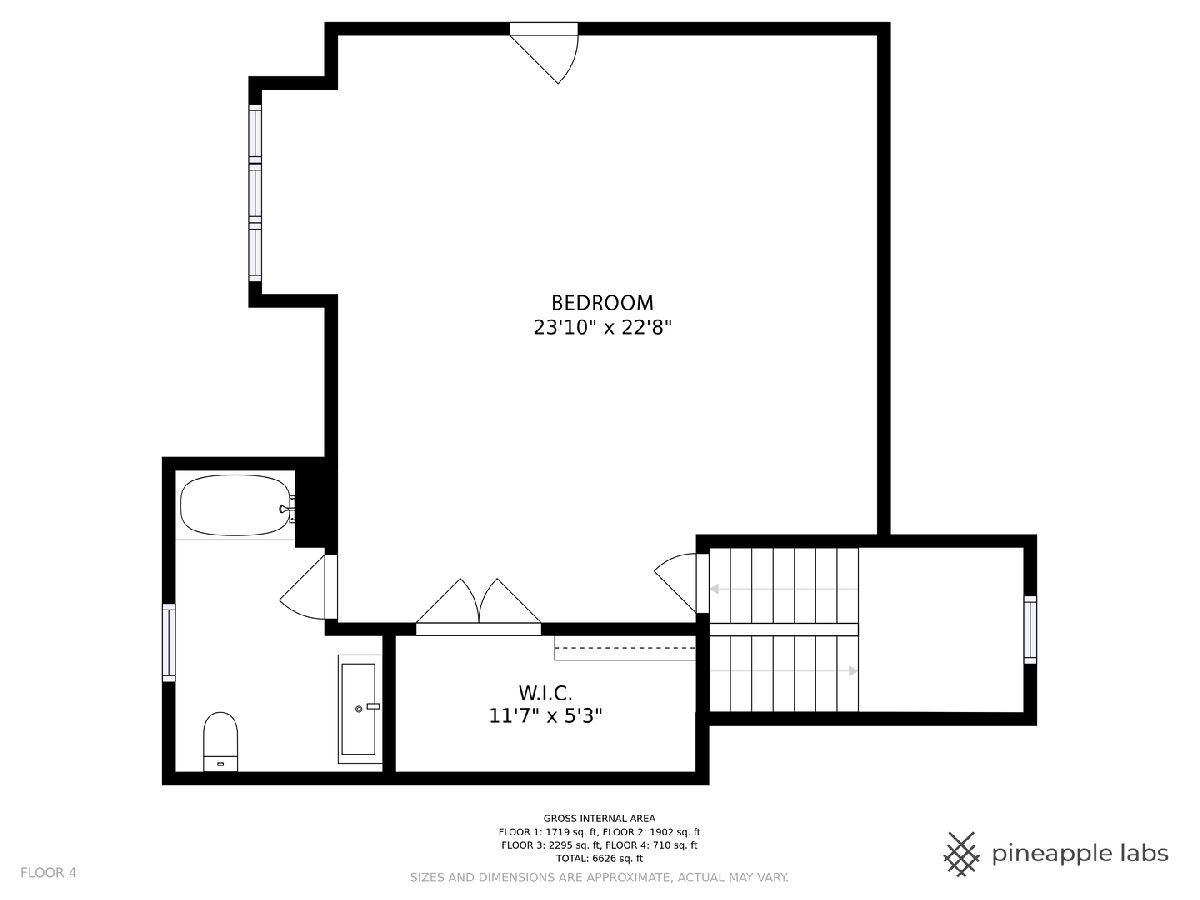
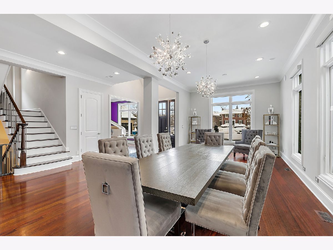
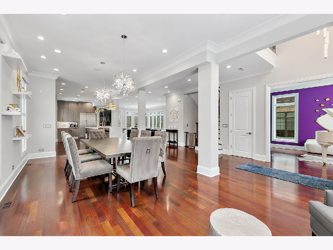
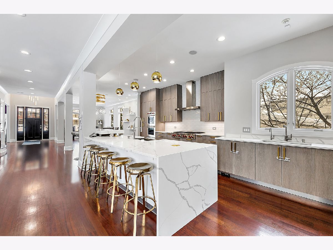
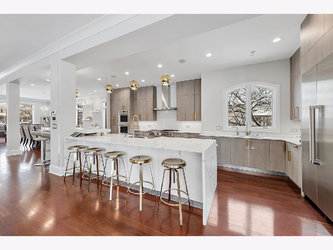
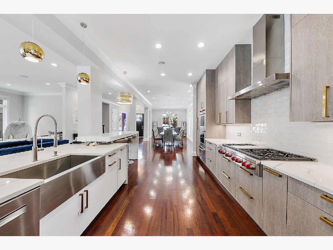
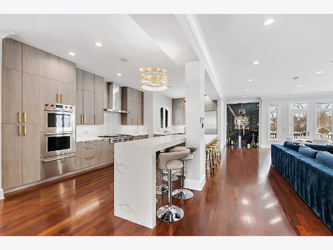
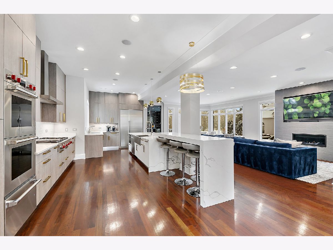
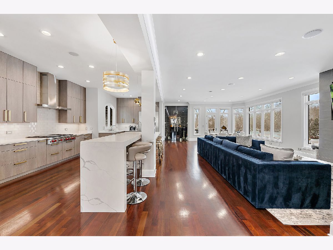
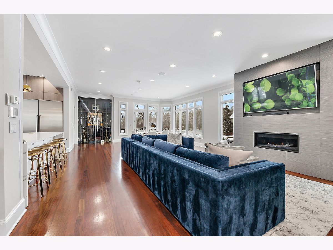
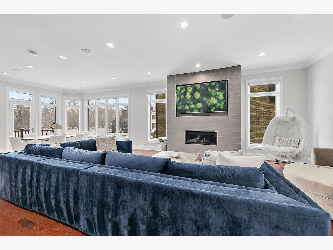
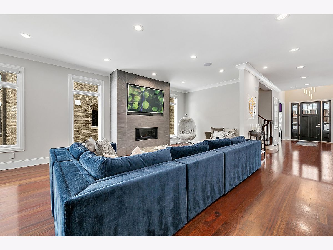
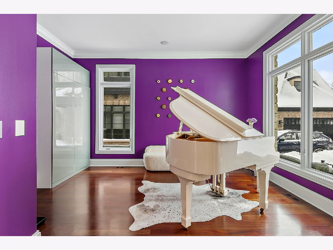
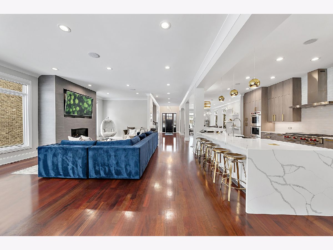
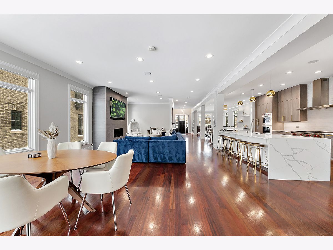
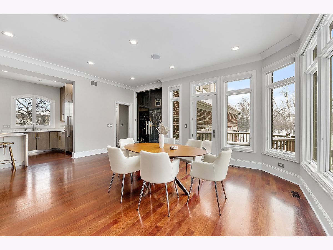
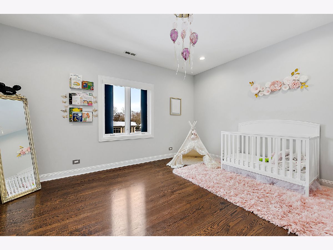
Room Specifics
Total Bedrooms: 8
Bedrooms Above Ground: 6
Bedrooms Below Ground: 2
Dimensions: —
Floor Type: Hardwood
Dimensions: —
Floor Type: Hardwood
Dimensions: —
Floor Type: Hardwood
Dimensions: —
Floor Type: —
Dimensions: —
Floor Type: —
Dimensions: —
Floor Type: —
Dimensions: —
Floor Type: —
Full Bathrooms: 7
Bathroom Amenities: Separate Shower,Steam Shower,Double Sink,Double Shower,Soaking Tub
Bathroom in Basement: 1
Rooms: Bedroom 5,Bedroom 6,Bedroom 7,Recreation Room,Foyer,Other Room,Bedroom 8,Mud Room,Sitting Room,Walk In Closet
Basement Description: Finished
Other Specifics
| 3 | |
| Concrete Perimeter | |
| Asphalt | |
| Deck, Patio, Brick Paver Patio | |
| Landscaped | |
| 50X355 | |
| — | |
| Full | |
| Hardwood Floors, Heated Floors, Second Floor Laundry | |
| Double Oven, Microwave, Dishwasher, High End Refrigerator, Freezer, Washer, Dryer, Disposal, Wine Refrigerator, Cooktop, Range Hood | |
| Not in DB | |
| Park, Curbs, Sidewalks, Street Lights, Street Paved | |
| — | |
| — | |
| Wood Burning, Gas Starter |
Tax History
| Year | Property Taxes |
|---|---|
| 2018 | $28,674 |
| 2021 | $23,343 |
Contact Agent
Nearby Similar Homes
Nearby Sold Comparables
Contact Agent
Listing Provided By
Coldwell Banker Realty








