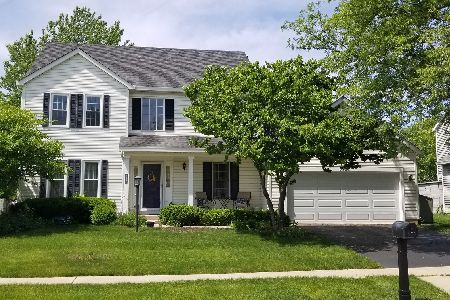2320 Cottonwood Drive, Elgin, Illinois 60123
$315,000
|
Sold
|
|
| Status: | Closed |
| Sqft: | 2,606 |
| Cost/Sqft: | $123 |
| Beds: | 4 |
| Baths: | 3 |
| Year Built: | 1995 |
| Property Taxes: | $8,206 |
| Days On Market: | 2420 |
| Lot Size: | 0,00 |
Description
THIS IS THE ONE!!! Move in and enjoy the rest of your summer in the gorgeous home! Relax in the heated pool. Meticulously well maintained home is ready for new owners. Updated light fixtures and modern color scheme make this home move in ready! Master retreat with spa- like bath - check out the double shower! Airy loft is the perfect spot to hang out! Don't miss out - this one will go fast!
Property Specifics
| Single Family | |
| — | |
| — | |
| 1995 | |
| Partial | |
| — | |
| No | |
| — |
| Kane | |
| — | |
| 120 / Annual | |
| None | |
| Public | |
| Public Sewer | |
| 10414818 | |
| 0633127008 |
Nearby Schools
| NAME: | DISTRICT: | DISTANCE: | |
|---|---|---|---|
|
Grade School
Fox Meadow Elementary School |
46 | — | |
|
Middle School
Kenyon Woods Middle School |
46 | Not in DB | |
|
High School
South Elgin High School |
46 | Not in DB | |
Property History
| DATE: | EVENT: | PRICE: | SOURCE: |
|---|---|---|---|
| 25 Jul, 2019 | Sold | $315,000 | MRED MLS |
| 20 Jun, 2019 | Under contract | $320,000 | MRED MLS |
| 12 Jun, 2019 | Listed for sale | $320,000 | MRED MLS |
Room Specifics
Total Bedrooms: 4
Bedrooms Above Ground: 4
Bedrooms Below Ground: 0
Dimensions: —
Floor Type: Carpet
Dimensions: —
Floor Type: Carpet
Dimensions: —
Floor Type: Carpet
Full Bathrooms: 3
Bathroom Amenities: Double Shower
Bathroom in Basement: 0
Rooms: Den,Loft
Basement Description: Unfinished
Other Specifics
| 2 | |
| Concrete Perimeter | |
| — | |
| Deck, Patio, Above Ground Pool, Storms/Screens | |
| Fenced Yard | |
| 0.2373 ACRES | |
| — | |
| Full | |
| Vaulted/Cathedral Ceilings, Wood Laminate Floors | |
| Range, Microwave, Dishwasher, Refrigerator, Washer, Dryer, Disposal, Stainless Steel Appliance(s) | |
| Not in DB | |
| — | |
| — | |
| — | |
| Wood Burning, Gas Starter |
Tax History
| Year | Property Taxes |
|---|---|
| 2019 | $8,206 |
Contact Agent
Nearby Sold Comparables
Contact Agent
Listing Provided By
Wisteria Real Estate LLC





