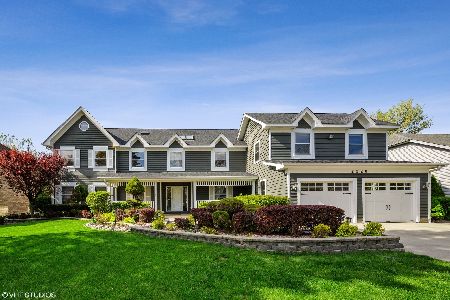2321 Buckthorn Drive, Algonquin, Illinois 60102
$315,000
|
Sold
|
|
| Status: | Closed |
| Sqft: | 3,200 |
| Cost/Sqft: | $102 |
| Beds: | 4 |
| Baths: | 4 |
| Year Built: | 1989 |
| Property Taxes: | $9,134 |
| Days On Market: | 3411 |
| Lot Size: | 0,23 |
Description
Beautiful home in a quiet neighborhood between Barrington Hills & downtown Algonquin, The Glenmoor subdivision offers you the best of both worlds. Enjoy the peace & quiet of being surrounded by Mother Nature in this tranquil setting. Take advantage of the Barrington Area Library & Park District with access to Dolphin Cove Water Park as well as the Dundee Park District. This well maintained home with lots of room for the family. Spacious kitchen redone in 2013 with newer SS appliances and has ceramic floors. Master bedroom suite with separate Jacuzzi tub. Both bathrooms upstairs and the powder room on the main floor redone in 2014. New HW floor on the main level in 2013 and new floor in the basement in 2013. Tons of storage. Over-sized rec room w/space for pool table! Roof '09; siding '08. Home is immaculate and it comes with a large concrete patio. Landscaping done in 2015. Home Warranty to June 1, 2017 Included in the price. Come see!
Property Specifics
| Single Family | |
| — | |
| Contemporary | |
| 1989 | |
| Partial | |
| AVONDALE | |
| No | |
| 0.23 |
| Mc Henry | |
| Glenmoor | |
| 125 / Annual | |
| Other | |
| Public | |
| Public Sewer | |
| 09356664 | |
| 1935279009 |
Property History
| DATE: | EVENT: | PRICE: | SOURCE: |
|---|---|---|---|
| 7 Jul, 2011 | Sold | $321,000 | MRED MLS |
| 11 May, 2011 | Under contract | $339,900 | MRED MLS |
| 15 Mar, 2011 | Listed for sale | $339,900 | MRED MLS |
| 30 Nov, 2016 | Sold | $315,000 | MRED MLS |
| 31 Oct, 2016 | Under contract | $324,900 | MRED MLS |
| — | Last price change | $329,900 | MRED MLS |
| 1 Oct, 2016 | Listed for sale | $329,900 | MRED MLS |
Room Specifics
Total Bedrooms: 5
Bedrooms Above Ground: 4
Bedrooms Below Ground: 1
Dimensions: —
Floor Type: Carpet
Dimensions: —
Floor Type: Carpet
Dimensions: —
Floor Type: Carpet
Dimensions: —
Floor Type: —
Full Bathrooms: 4
Bathroom Amenities: Whirlpool,Separate Shower,Double Sink
Bathroom in Basement: 1
Rooms: Bedroom 5,Den,Recreation Room
Basement Description: Partially Finished,Crawl
Other Specifics
| 2 | |
| Concrete Perimeter | |
| Concrete | |
| Patio | |
| — | |
| 85 X 120 | |
| Unfinished | |
| Full | |
| Vaulted/Cathedral Ceilings, Bar-Wet | |
| Range, Microwave, Dishwasher, Refrigerator, Washer, Dryer, Disposal | |
| Not in DB | |
| Sidewalks, Street Paved | |
| — | |
| — | |
| Wood Burning, Attached Fireplace Doors/Screen, Gas Starter |
Tax History
| Year | Property Taxes |
|---|---|
| 2011 | $8,997 |
| 2016 | $9,134 |
Contact Agent
Nearby Similar Homes
Nearby Sold Comparables
Contact Agent
Listing Provided By
Berkshire Hathaway HomeServices American Heritage








