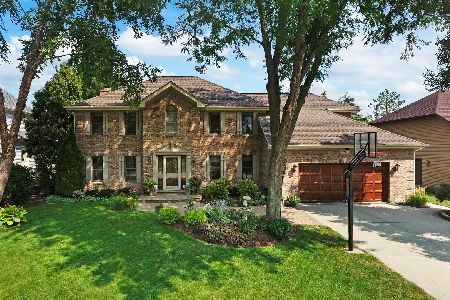2331 Buckthorn Drive, Algonquin, Illinois 60102
$335,000
|
Sold
|
|
| Status: | Closed |
| Sqft: | 2,929 |
| Cost/Sqft: | $119 |
| Beds: | 4 |
| Baths: | 3 |
| Year Built: | 1991 |
| Property Taxes: | $10,337 |
| Days On Market: | 2777 |
| Lot Size: | 0,26 |
Description
Cool off! This nearly 3,000 sf home is situated on a quarter-acre lot with an in-ground swimming pool and underground sprinkler system in the Glenmoor Subdivision, bordering Barrington Hills to the east and Algonquin to the west. Recently painted, this 4BR, 2.1 baths home features a 2-story foyer and family room with a vaulted ceiling and fireplace. Home has a large updated kitchen with eating area that overlooks a 3-tier outdoor deck flanking the in-ground salt-water pool. All rooms on the main level have crown molding. The master bedroom suite was recently updated and includes dual vanities, a separate shower and soaking tub. MBR also has a huge 17 x 5 walk-in closet. The full basement includes a finished recreation room, exercise room as well as two large storage and work rooms that are also accessible through the garage. The Glenmoor subdivision is surrounded by miles of unspoiled landscape, but still close to all the conveniences of everyday living.
Property Specifics
| Single Family | |
| — | |
| Traditional | |
| 1991 | |
| Full | |
| SEMI CUSTOM | |
| No | |
| 0.26 |
| Mc Henry | |
| Glenmoor | |
| 140 / Annual | |
| Other | |
| Public | |
| Public Sewer | |
| 09998989 | |
| 1935279010 |
Nearby Schools
| NAME: | DISTRICT: | DISTANCE: | |
|---|---|---|---|
|
Grade School
Algonquin Lakes Elementary Schoo |
300 | — | |
|
Middle School
Algonquin Middle School |
300 | Not in DB | |
|
High School
Dundee-crown High School |
300 | Not in DB | |
|
Alternate High School
H D Jacobs High School |
— | Not in DB | |
Property History
| DATE: | EVENT: | PRICE: | SOURCE: |
|---|---|---|---|
| 27 May, 2016 | Sold | $315,000 | MRED MLS |
| 28 Apr, 2016 | Under contract | $315,000 | MRED MLS |
| 25 Apr, 2016 | Listed for sale | $315,000 | MRED MLS |
| 31 Jul, 2018 | Sold | $335,000 | MRED MLS |
| 2 Jul, 2018 | Under contract | $350,000 | MRED MLS |
| 27 Jun, 2018 | Listed for sale | $350,000 | MRED MLS |
Room Specifics
Total Bedrooms: 4
Bedrooms Above Ground: 4
Bedrooms Below Ground: 0
Dimensions: —
Floor Type: Carpet
Dimensions: —
Floor Type: Carpet
Dimensions: —
Floor Type: Carpet
Full Bathrooms: 3
Bathroom Amenities: Separate Shower,Double Sink,Double Shower,Soaking Tub
Bathroom in Basement: 0
Rooms: Deck,Eating Area,Exercise Room,Foyer,Mud Room,Office,Recreation Room,Storage,Utility Room-Lower Level,Workshop
Basement Description: Finished,Partially Finished
Other Specifics
| 2 | |
| Concrete Perimeter,Pillar/Post/Pier | |
| Concrete | |
| Deck, In Ground Pool | |
| Corner Lot,Irregular Lot,Landscaped | |
| 195X105X120 | |
| Unfinished | |
| Full | |
| Vaulted/Cathedral Ceilings, Hardwood Floors, Wood Laminate Floors, First Floor Laundry | |
| Range, Microwave, Dishwasher, Refrigerator, Washer, Dryer, Disposal, Stainless Steel Appliance(s) | |
| Not in DB | |
| Sidewalks, Street Lights, Street Paved | |
| — | |
| — | |
| Wood Burning, Gas Starter |
Tax History
| Year | Property Taxes |
|---|---|
| 2016 | $10,544 |
| 2018 | $10,337 |
Contact Agent
Nearby Similar Homes
Nearby Sold Comparables
Contact Agent
Listing Provided By
American Realty Network Inc.








