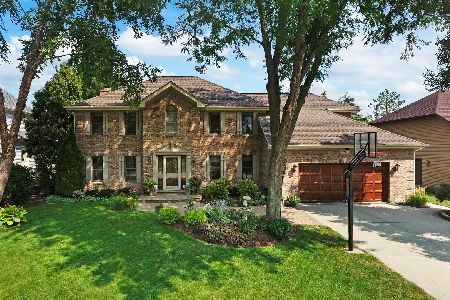2331 Buckthorn Drive, Algonquin, Illinois 60102
$315,000
|
Sold
|
|
| Status: | Closed |
| Sqft: | 2,929 |
| Cost/Sqft: | $108 |
| Beds: | 4 |
| Baths: | 3 |
| Year Built: | 1991 |
| Property Taxes: | $10,544 |
| Days On Market: | 3570 |
| Lot Size: | 0,26 |
Description
Nestled between Barrington Hills & downtown Algonquin, The Glenmoor subdivision offers you the best of both worlds. Enjoy the peace & quiet of being surrounded by Mother Nature in this tranquil setting. Take advantage of the Barrington Area Library & Park District with access to Dolphin Cove Water Park as well as the Dundee Park District. This impeccably maintained home provides you with the perfect turn key opportunity. From the moment you enter the home you are greeted by the latest finishes including cherry hardwood floors, 2-story family room with fireplace, eat-in kitchen with Corian counter tops, SS appliances, & large mudroom w/ custom built-in storage. Newly remodeled master suite features dual vanities, custom tile work, separate shower & deep soaking tub. Grill & relax on the 3-tier outdoor deck or soak in the heated in-ground salt-water pool. Pride of ownership is reflected both inside & out with the roof, siding, and HVAC all being replaced within the past 2 years
Property Specifics
| Single Family | |
| — | |
| — | |
| 1991 | |
| Full | |
| HUNTINGTON III | |
| No | |
| 0.26 |
| Mc Henry | |
| Glenmoor | |
| 140 / Annual | |
| Other | |
| Public | |
| Public Sewer | |
| 09205378 | |
| 1935279010 |
Nearby Schools
| NAME: | DISTRICT: | DISTANCE: | |
|---|---|---|---|
|
Grade School
Algonquin Lakes Elementary Schoo |
300 | — | |
|
Middle School
Algonquin Middle School |
300 | Not in DB | |
|
High School
Dundee-crown High School |
300 | Not in DB | |
Property History
| DATE: | EVENT: | PRICE: | SOURCE: |
|---|---|---|---|
| 27 May, 2016 | Sold | $315,000 | MRED MLS |
| 28 Apr, 2016 | Under contract | $315,000 | MRED MLS |
| 25 Apr, 2016 | Listed for sale | $315,000 | MRED MLS |
| 31 Jul, 2018 | Sold | $335,000 | MRED MLS |
| 2 Jul, 2018 | Under contract | $350,000 | MRED MLS |
| 27 Jun, 2018 | Listed for sale | $350,000 | MRED MLS |
Room Specifics
Total Bedrooms: 4
Bedrooms Above Ground: 4
Bedrooms Below Ground: 0
Dimensions: —
Floor Type: Carpet
Dimensions: —
Floor Type: Carpet
Dimensions: —
Floor Type: Carpet
Full Bathrooms: 3
Bathroom Amenities: Separate Shower,Double Sink,Soaking Tub
Bathroom in Basement: 0
Rooms: Deck,Eating Area,Exercise Room,Media Room,Office,Recreation Room,Storage,Workshop
Basement Description: Finished
Other Specifics
| 2 | |
| — | |
| — | |
| Deck, In Ground Pool | |
| — | |
| 120X194X104 | |
| — | |
| Full | |
| Vaulted/Cathedral Ceilings, Hardwood Floors, First Floor Laundry | |
| Range, Microwave, Dishwasher, Refrigerator, Washer, Dryer, Disposal, Stainless Steel Appliance(s) | |
| Not in DB | |
| — | |
| — | |
| — | |
| Gas Starter |
Tax History
| Year | Property Taxes |
|---|---|
| 2016 | $10,544 |
| 2018 | $10,337 |
Contact Agent
Nearby Similar Homes
Nearby Sold Comparables
Contact Agent
Listing Provided By
Jameson Sotheby's Int'l Realty








