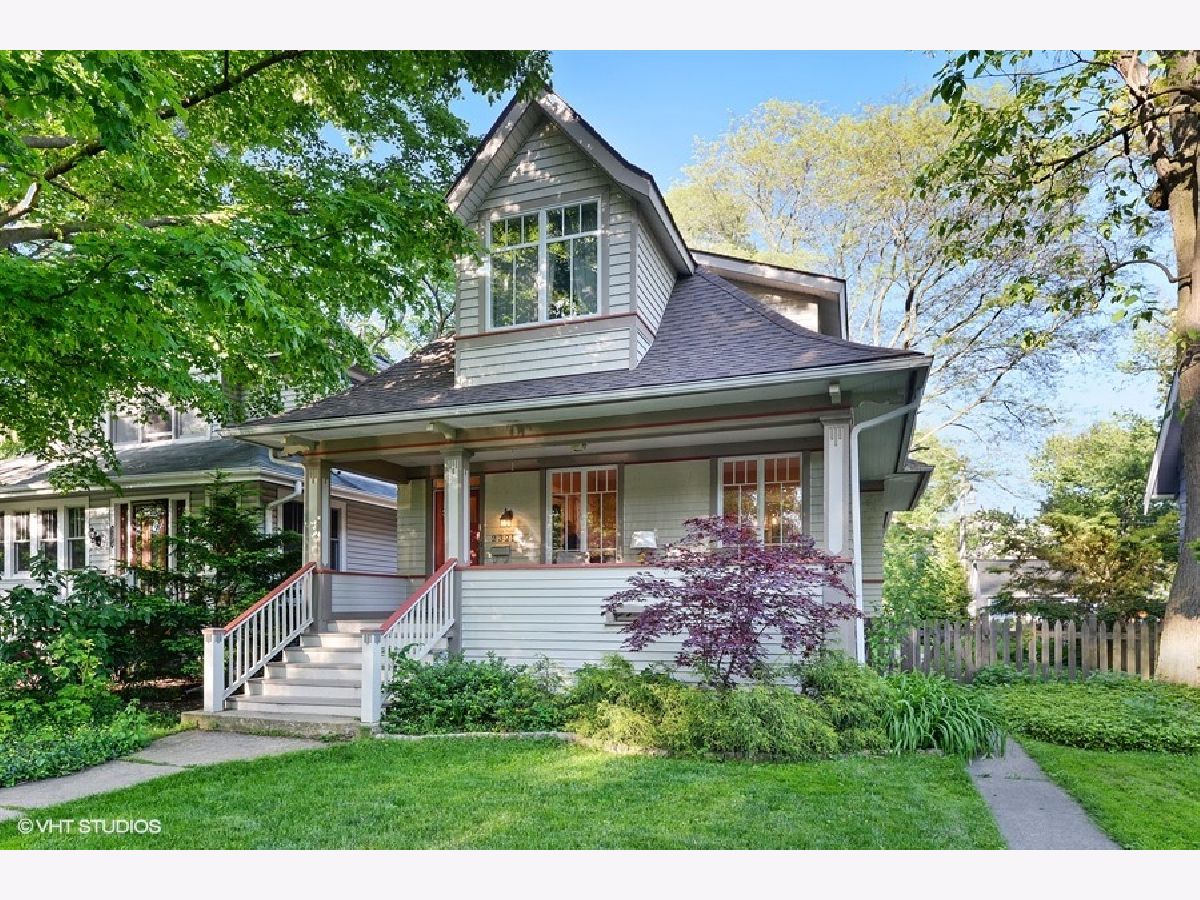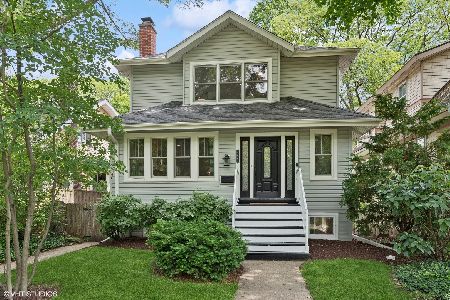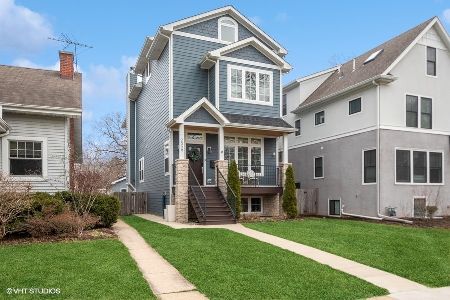2321 Grey Avenue, Evanston, Illinois 60201
$785,000
|
Sold
|
|
| Status: | Closed |
| Sqft: | 2,800 |
| Cost/Sqft: | $278 |
| Beds: | 4 |
| Baths: | 3 |
| Year Built: | 1914 |
| Property Taxes: | $15,856 |
| Days On Market: | 1375 |
| Lot Size: | 0,00 |
Description
Well-known local architect's stunning RENOVATION and full 2nd Flr NEWER CONSTRUCTION maintains the original arch features seamlessly combined with quality new constr, early 2007; trad. lg foyer w/ stained glass windows; lving rm w/ decorative frplc; family room has orig built ins; French drs to office/bedrm w/ full 1st new first flr bth; terrific custom kitchen w/ honed granite counters and island, eating area, lg new windows, kitchen/family rm areas open to 3 season porch, hrdw flrs thru out; on the newer construction, 2nd flr offers master w/ vaulted ceiling, huge new windows, stunning tree top views, WIC, mast bth w/tumbled Italian stone, soaking tub/shower;charming loft area and new full bath, 2 more bedrms; Lrg private fenced yrd; patio; lower level remodeled- finished out in 2021 with rec rm, additional bedroom, exercise area, laundry room, storage, lower lvl w/ walk out; in 2007, new roof, many new windows, mechanicals, gutters, hardy brd Walk to town, train, EL, NU and beach; house is nestled in the middle of a quiet tree lined street; garage is "as is" and fireplace decorative.
Property Specifics
| Single Family | |
| — | |
| — | |
| 1914 | |
| — | |
| — | |
| No | |
| — |
| Cook | |
| — | |
| — / Not Applicable | |
| — | |
| — | |
| — | |
| 11376124 | |
| 10123080420000 |
Nearby Schools
| NAME: | DISTRICT: | DISTANCE: | |
|---|---|---|---|
|
Grade School
Kingsley Elementary School |
65 | — | |
|
Middle School
Haven Middle School |
65 | Not in DB | |
|
High School
Evanston Twp High School |
202 | Not in DB | |
Property History
| DATE: | EVENT: | PRICE: | SOURCE: |
|---|---|---|---|
| 7 Jun, 2022 | Sold | $785,000 | MRED MLS |
| 24 Apr, 2022 | Under contract | $779,000 | MRED MLS |
| 15 Apr, 2022 | Listed for sale | $779,000 | MRED MLS |

Room Specifics
Total Bedrooms: 4
Bedrooms Above Ground: 4
Bedrooms Below Ground: 0
Dimensions: —
Floor Type: —
Dimensions: —
Floor Type: —
Dimensions: —
Floor Type: —
Full Bathrooms: 3
Bathroom Amenities: —
Bathroom in Basement: 0
Rooms: —
Basement Description: Finished
Other Specifics
| 1 | |
| — | |
| — | |
| — | |
| — | |
| 45X145 | |
| — | |
| — | |
| — | |
| — | |
| Not in DB | |
| — | |
| — | |
| — | |
| — |
Tax History
| Year | Property Taxes |
|---|---|
| 2022 | $15,856 |
Contact Agent
Nearby Similar Homes
Nearby Sold Comparables
Contact Agent
Listing Provided By
@properties Christie's International Real Estate











