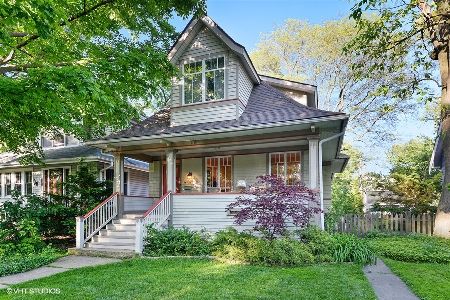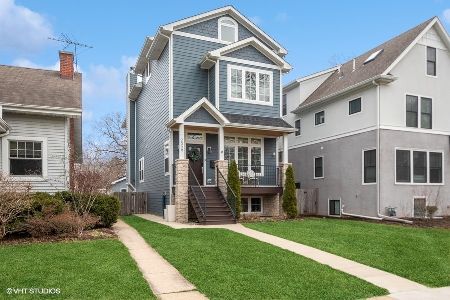2323 Grey Avenue, Evanston, Illinois 60201
$1,007,600
|
Sold
|
|
| Status: | Closed |
| Sqft: | 4,214 |
| Cost/Sqft: | $213 |
| Beds: | 4 |
| Baths: | 3 |
| Year Built: | — |
| Property Taxes: | $14,967 |
| Days On Market: | 592 |
| Lot Size: | 0,00 |
Description
Spacious home offers the perfect blend of original architectural detail, charm and updates! Renovated white kitchen with heated floors, tile backsplash, stainless steel appliances and under cabinet lighting opens to separate dining room and living room with handsome mantle and fireplace. Year-round sunroom off kitchen is a very charming lounge/dining area with beautiful views of yard, patio, firepit and pergola area - Gorgeous landscaping and terrific outdoor space! Generous front tiled foyer entry plus unique mudroom off front door entry with built-in cubbies and great storage. Possibilities abound with this flexible floor plan - You'll find a full bath on each floor (including basement bath) and up to 6 bedrooms possible...2 bedrooms on 1st floor currently used as an office and workout studio but could be family room or den. Upstairs offers 3 bedrooms, a large hall bathroom and a bonus loft/tandem room, great for kids reading area or play space. Huge primary bedroom with big walk-in closet (14x8) and cathedral ceilings. Finished basement is light and bright with a bedroom (with lounge and study space!), a family/recreation space, laundry, storage and a full bathroom. Long list of updates here: electric, windows, both furnaces, both water heaters, roof and more. Ask agent for full list. This sweet home is larger than it looks with unique space and lots of possibilities! Crisp, clean, updated and very well-maintained this home is ready for move-in! Super location in north Evanston - Walk to Central St shops, cafes and restaurants including Backlot coffee, Great harvest, Bluestone and more. Easy walk to elementary school, middle school and Metra. Love where you live!
Property Specifics
| Single Family | |
| — | |
| — | |
| — | |
| — | |
| — | |
| No | |
| — |
| Cook | |
| — | |
| 0 / Not Applicable | |
| — | |
| — | |
| — | |
| 12045924 | |
| 10123080080000 |
Nearby Schools
| NAME: | DISTRICT: | DISTANCE: | |
|---|---|---|---|
|
Grade School
Kingsley Elementary School |
65 | — | |
|
Middle School
Haven Middle School |
65 | Not in DB | |
|
High School
Evanston Twp High School |
202 | Not in DB | |
Property History
| DATE: | EVENT: | PRICE: | SOURCE: |
|---|---|---|---|
| 4 Jun, 2018 | Sold | $737,500 | MRED MLS |
| 12 Mar, 2018 | Under contract | $759,000 | MRED MLS |
| 9 Mar, 2018 | Listed for sale | $759,000 | MRED MLS |
| 8 Jul, 2024 | Sold | $1,007,600 | MRED MLS |
| 10 Jun, 2024 | Under contract | $899,000 | MRED MLS |
| 6 Jun, 2024 | Listed for sale | $899,000 | MRED MLS |
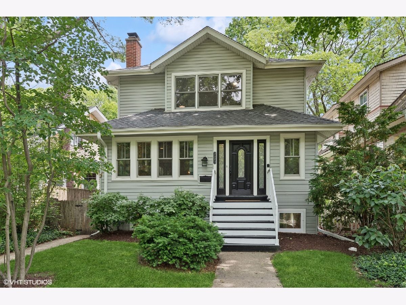
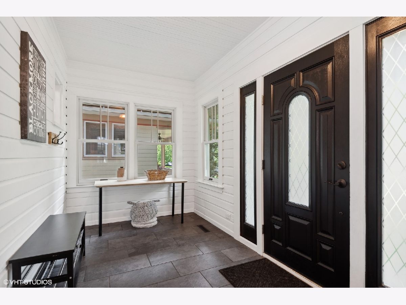
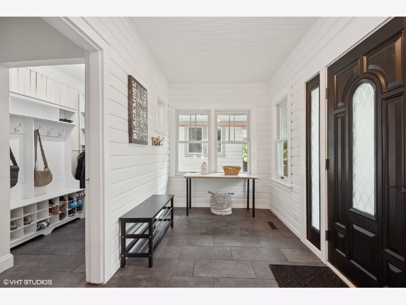
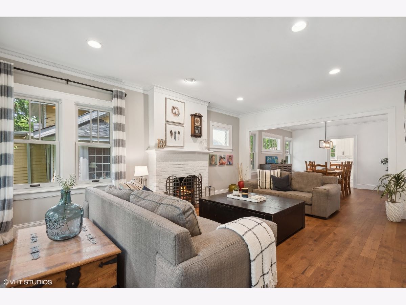
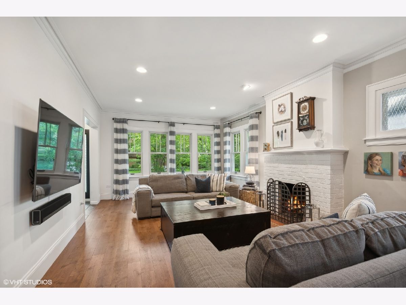
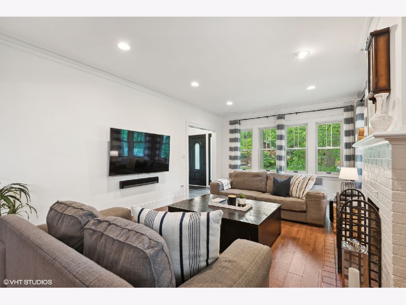
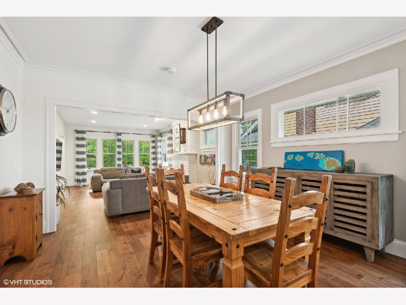
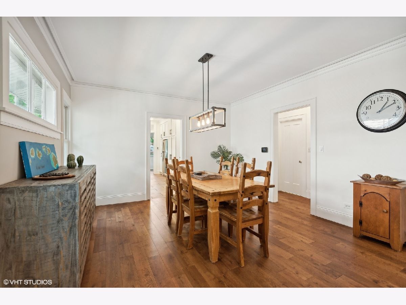
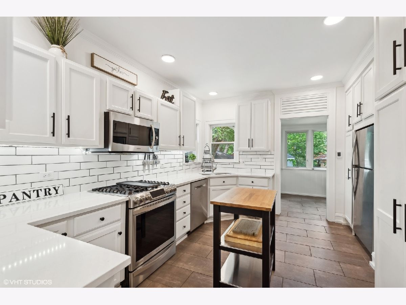
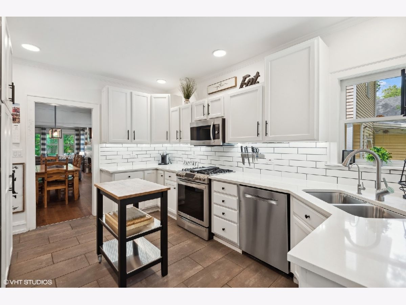
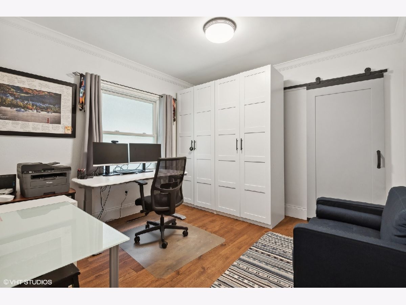
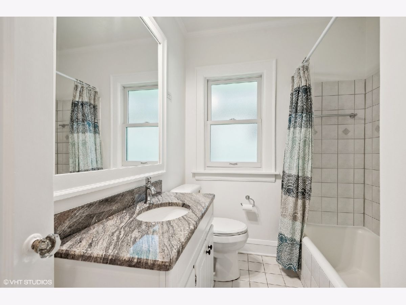
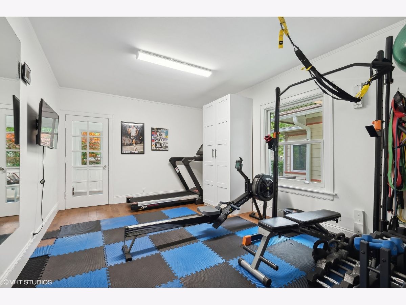
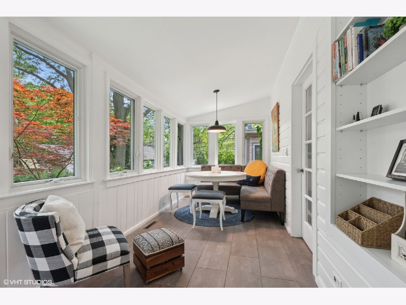
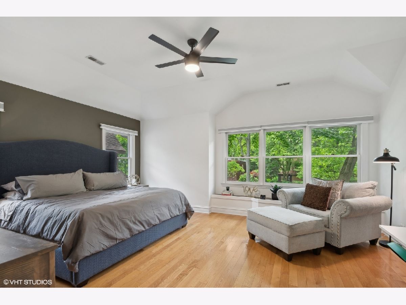
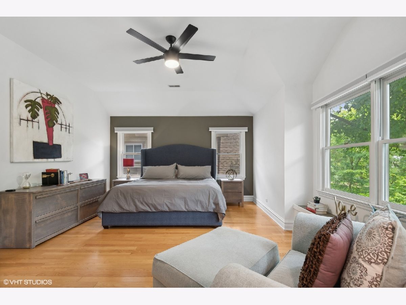
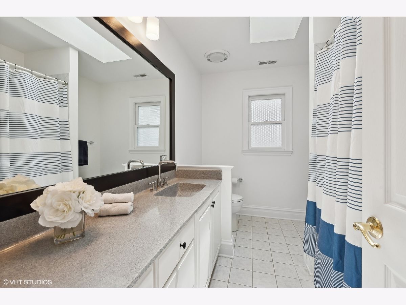
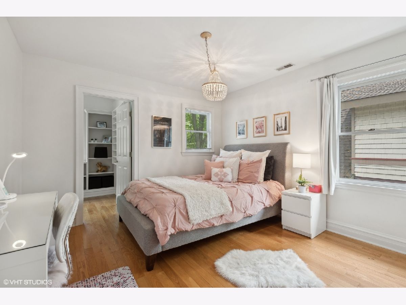
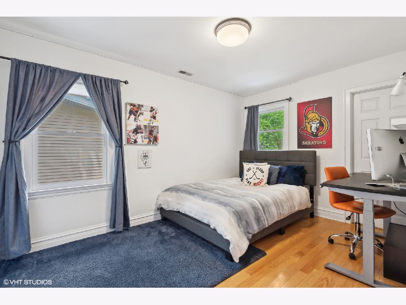
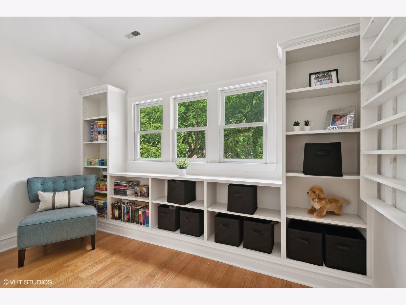
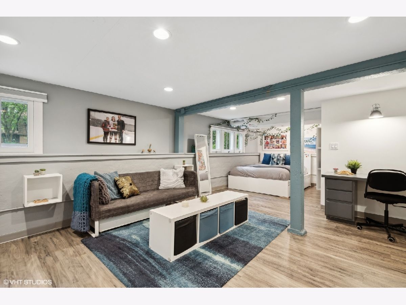
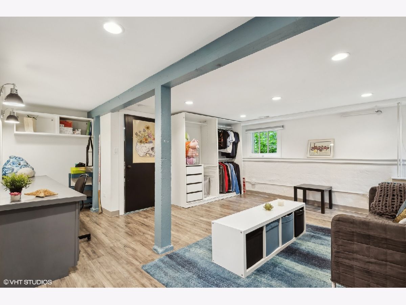
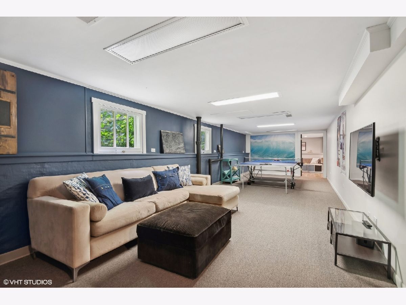
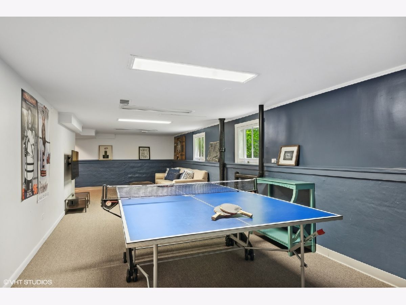
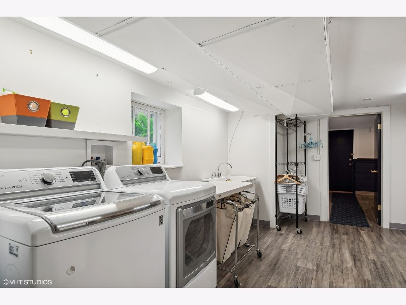
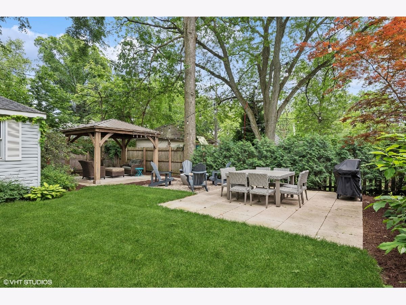
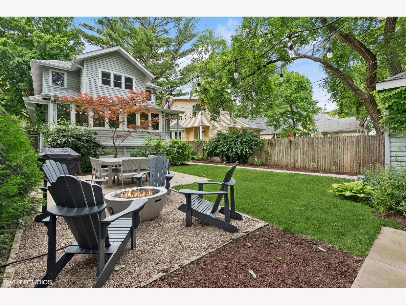
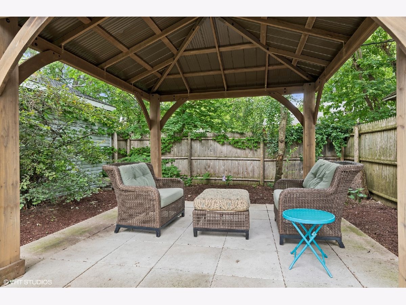
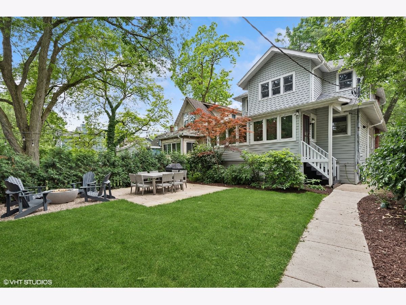
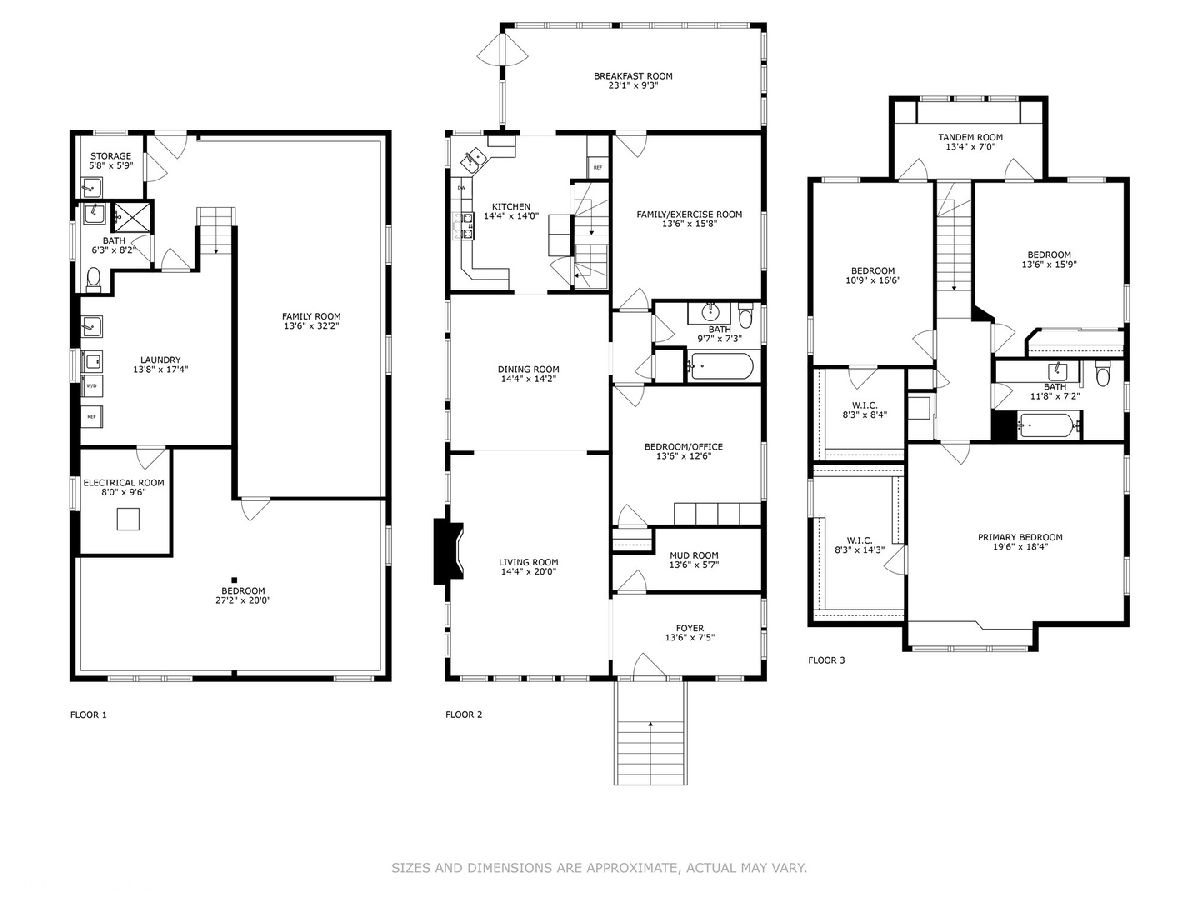
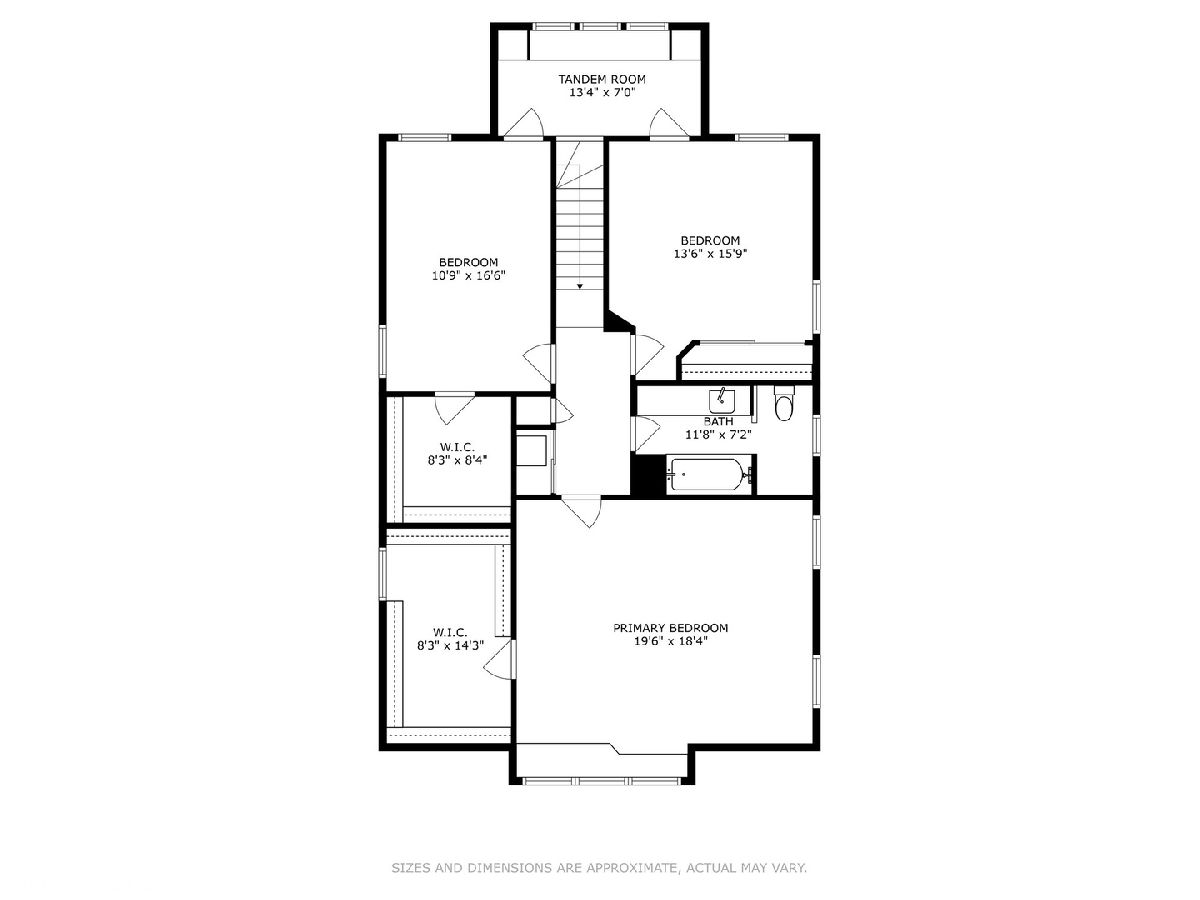
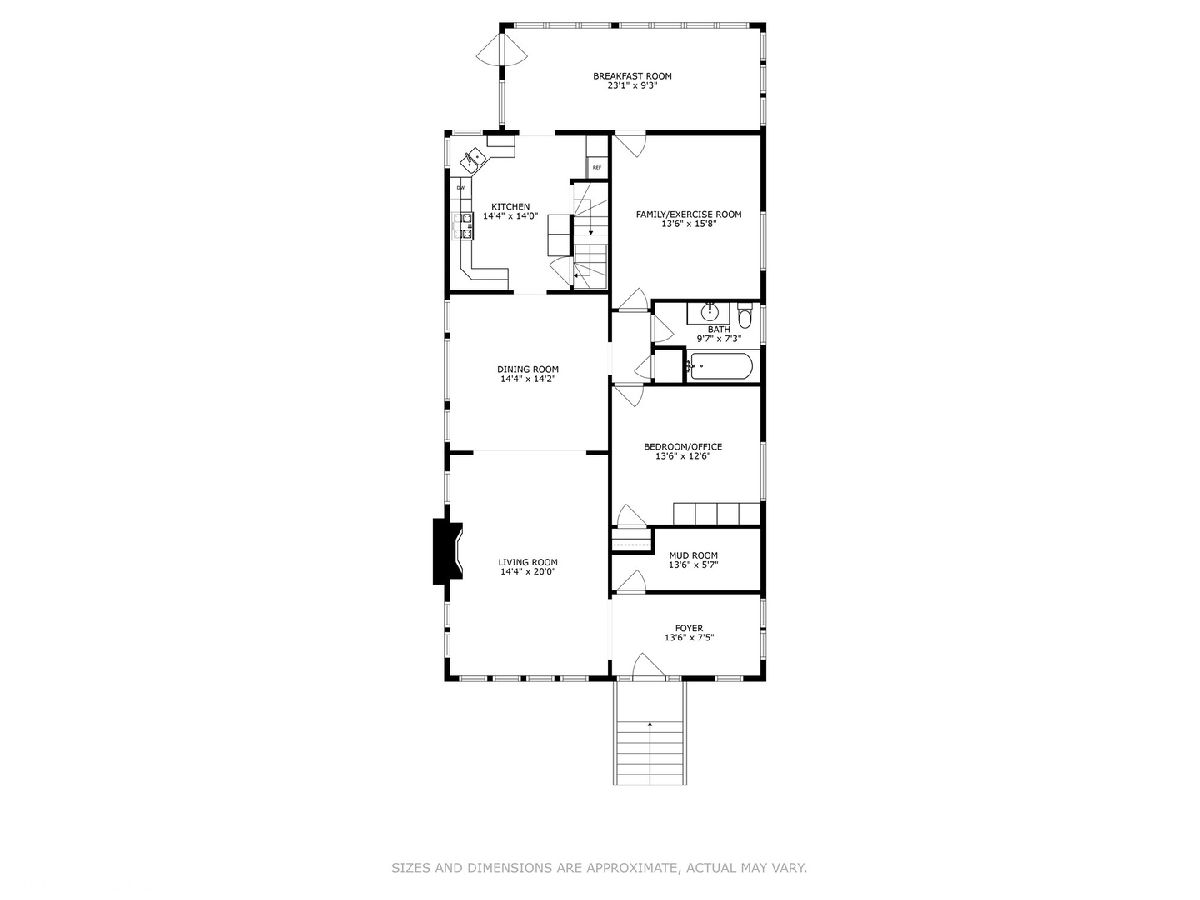
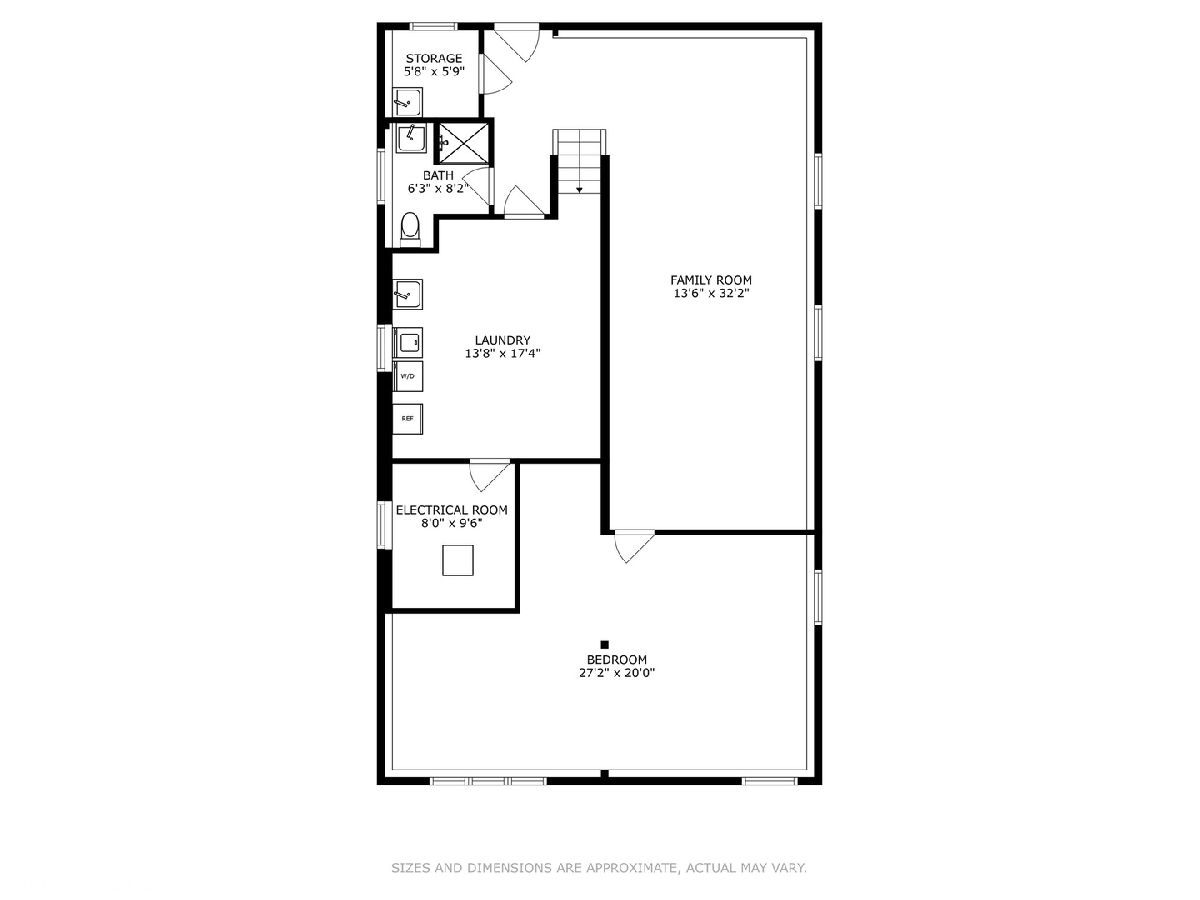
Room Specifics
Total Bedrooms: 5
Bedrooms Above Ground: 4
Bedrooms Below Ground: 1
Dimensions: —
Floor Type: —
Dimensions: —
Floor Type: —
Dimensions: —
Floor Type: —
Dimensions: —
Floor Type: —
Full Bathrooms: 3
Bathroom Amenities: —
Bathroom in Basement: 1
Rooms: —
Basement Description: Partially Finished
Other Specifics
| 1 | |
| — | |
| — | |
| — | |
| — | |
| 40X144 | |
| — | |
| — | |
| — | |
| — | |
| Not in DB | |
| — | |
| — | |
| — | |
| — |
Tax History
| Year | Property Taxes |
|---|---|
| 2018 | $15,047 |
| 2024 | $14,967 |
Contact Agent
Nearby Similar Homes
Nearby Sold Comparables
Contact Agent
Listing Provided By
@properties Christie's International Real Estate







