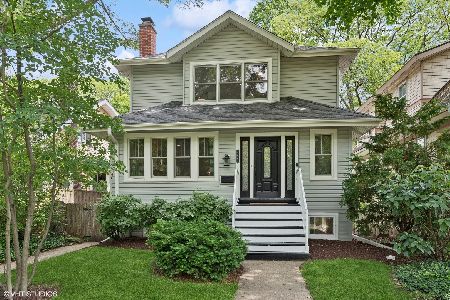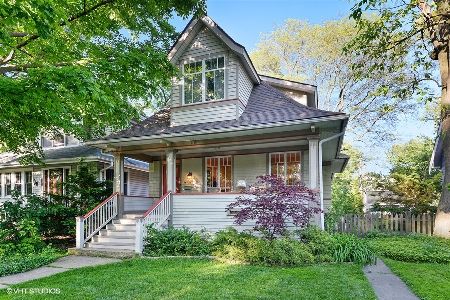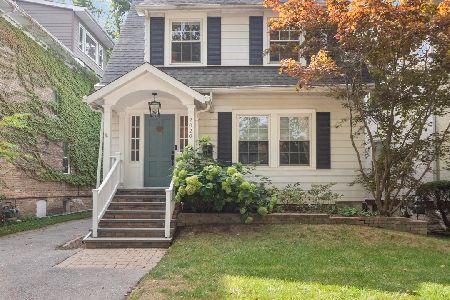2323 Grey Avenue, Evanston, Illinois 60201
$737,500
|
Sold
|
|
| Status: | Closed |
| Sqft: | 0 |
| Cost/Sqft: | — |
| Beds: | 4 |
| Baths: | 3 |
| Year Built: | — |
| Property Taxes: | $15,047 |
| Days On Market: | 2872 |
| Lot Size: | 0,00 |
Description
This terrific home offers the perfect blend of original architectural detail and the best of new construction; high ceilings, gleaming hardwood flrs, deep moldings, new windows with the charm of the original; great flow and flexible floor plan. A lovely foyer opens to an elegant living room with a handsome mantle and fireplace and formal dining room. The new, 2016, kitchen has heated floors, all Stainless Steel Appliances,glass block backsplash, lots of new cabinetry and opens to a wonderful eating area overlooking the yard and gardens. Also, on the 1st floor- a family room, den/bedroom, full bath. The second level is newer construction-full addition in 1996; high ceilings, hardwood flrs, three bedrooms plus a loft/tandem room; large master with w/in closet 16x7; bull bath. The lower level has a huge rec room, laundry, storage, full bath. The entire house has new electric; new windows; zoned heat-a/c. Walk to train, town, school.
Property Specifics
| Single Family | |
| — | |
| — | |
| — | |
| Full | |
| — | |
| No | |
| — |
| Cook | |
| — | |
| 0 / Not Applicable | |
| None | |
| Public | |
| Public Sewer | |
| 09879674 | |
| 10123080080000 |
Nearby Schools
| NAME: | DISTRICT: | DISTANCE: | |
|---|---|---|---|
|
Grade School
Kingsley Elementary School |
65 | — | |
|
Middle School
Haven Middle School |
65 | Not in DB | |
|
High School
Evanston Twp High School |
202 | Not in DB | |
Property History
| DATE: | EVENT: | PRICE: | SOURCE: |
|---|---|---|---|
| 4 Jun, 2018 | Sold | $737,500 | MRED MLS |
| 12 Mar, 2018 | Under contract | $759,000 | MRED MLS |
| 9 Mar, 2018 | Listed for sale | $759,000 | MRED MLS |
| 8 Jul, 2024 | Sold | $1,007,600 | MRED MLS |
| 10 Jun, 2024 | Under contract | $899,000 | MRED MLS |
| 6 Jun, 2024 | Listed for sale | $899,000 | MRED MLS |
Room Specifics
Total Bedrooms: 4
Bedrooms Above Ground: 4
Bedrooms Below Ground: 0
Dimensions: —
Floor Type: Hardwood
Dimensions: —
Floor Type: Hardwood
Dimensions: —
Floor Type: Hardwood
Full Bathrooms: 3
Bathroom Amenities: —
Bathroom in Basement: 1
Rooms: Recreation Room,Foyer,Eating Area,Loft
Basement Description: Partially Finished
Other Specifics
| 1 | |
| — | |
| — | |
| — | |
| — | |
| 40X144 | |
| — | |
| None | |
| — | |
| Range, Microwave, Dishwasher, Refrigerator, Washer, Dryer, Disposal, Stainless Steel Appliance(s) | |
| Not in DB | |
| — | |
| — | |
| — | |
| — |
Tax History
| Year | Property Taxes |
|---|---|
| 2018 | $15,047 |
| 2024 | $14,967 |
Contact Agent
Nearby Similar Homes
Nearby Sold Comparables
Contact Agent
Listing Provided By
@properties













