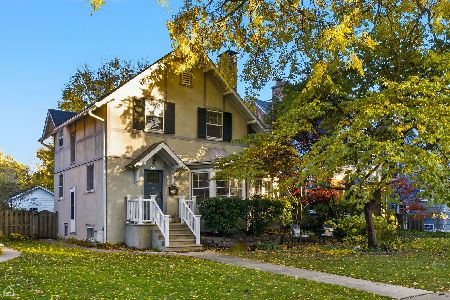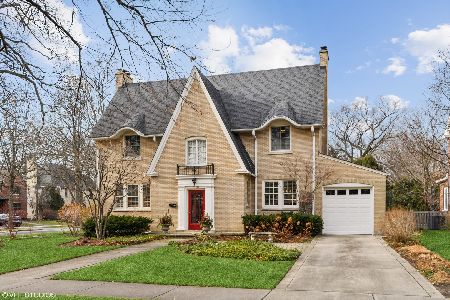2324 Lincolnwood Drive, Evanston, Illinois 60201
$1,400,000
|
Sold
|
|
| Status: | Closed |
| Sqft: | 5,700 |
| Cost/Sqft: | $281 |
| Beds: | 5 |
| Baths: | 5 |
| Year Built: | 1920 |
| Property Taxes: | $25,960 |
| Days On Market: | 2319 |
| Lot Size: | 0,00 |
Description
This Sophisticated light filled fully renovated Georgian on 70 X 223 landscaped grounds with bluestone patio & beautiful gardens is perfect! The foyer opens to charming warm paneled den & stone fireplace. The large lv rm with stone fireplace, dental molding & built in shelves flows into a stunning wainscotted formal dr, wet bar, wine fridge and opens to a flagstone terrace. The large custom kitchen with Sub-Zero fridge, Decor 36" range, Decor wall oven, Bosch dw, butlers pantry, built in desk and butcher block island over looks the beautiful gardens. The over sized fmly rm w/ stone fpl opens to the bluestone patio. The 2nd floor has 2 wings, one with office and a lndry rm, the other wing with mstr suite & 3 other br's, hall bath and Jack & Jill bath. The sunny mstr bd suite w/sitting area, custom built- ins, walk in closet & Ann Sacks tiled spa bath is perfect. The 3rd flr 5th br with full bath & play room along with a finished basement with exercise rm & rec rm completes this home!
Property Specifics
| Single Family | |
| — | |
| — | |
| 1920 | |
| Full | |
| — | |
| No | |
| — |
| Cook | |
| — | |
| — / Not Applicable | |
| None | |
| Lake Michigan | |
| Public Sewer | |
| 10512262 | |
| 10114040160000 |
Nearby Schools
| NAME: | DISTRICT: | DISTANCE: | |
|---|---|---|---|
|
Grade School
Lincolnwood Elementary School |
65 | — | |
|
Middle School
Haven Middle School |
65 | Not in DB | |
|
High School
Evanston Twp High School |
202 | Not in DB | |
Property History
| DATE: | EVENT: | PRICE: | SOURCE: |
|---|---|---|---|
| 24 Feb, 2020 | Sold | $1,400,000 | MRED MLS |
| 19 Jan, 2020 | Under contract | $1,599,000 | MRED MLS |
| 9 Sep, 2019 | Listed for sale | $1,599,000 | MRED MLS |
Room Specifics
Total Bedrooms: 5
Bedrooms Above Ground: 5
Bedrooms Below Ground: 0
Dimensions: —
Floor Type: Hardwood
Dimensions: —
Floor Type: Carpet
Dimensions: —
Floor Type: Carpet
Dimensions: —
Floor Type: —
Full Bathrooms: 5
Bathroom Amenities: Separate Shower,Steam Shower,Double Sink,Full Body Spray Shower,Double Shower
Bathroom in Basement: 0
Rooms: Bedroom 5,Office,Den,Recreation Room,Exercise Room,Foyer,Mud Room,Storage,Walk In Closet
Basement Description: Finished
Other Specifics
| 2.1 | |
| Concrete Perimeter | |
| Concrete | |
| Balcony, Patio, Storms/Screens | |
| Fenced Yard,Landscaped,Mature Trees | |
| 70 X 223 | |
| Finished,Full | |
| Full | |
| Bar-Wet, Hardwood Floors, Second Floor Laundry, Built-in Features, Walk-In Closet(s) | |
| Double Oven, Range, Microwave, Dishwasher, High End Refrigerator, Bar Fridge, Freezer, Washer, Dryer, Disposal, Stainless Steel Appliance(s), Wine Refrigerator, Built-In Oven, Range Hood | |
| Not in DB | |
| — | |
| — | |
| — | |
| Wood Burning |
Tax History
| Year | Property Taxes |
|---|---|
| 2020 | $25,960 |
Contact Agent
Nearby Similar Homes
Nearby Sold Comparables
Contact Agent
Listing Provided By
Coldwell Banker Residential










