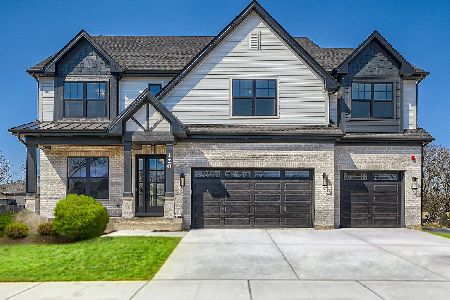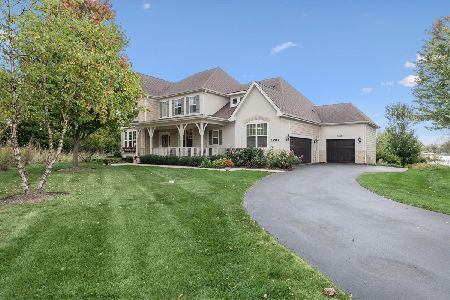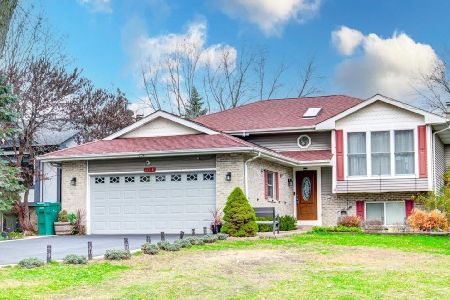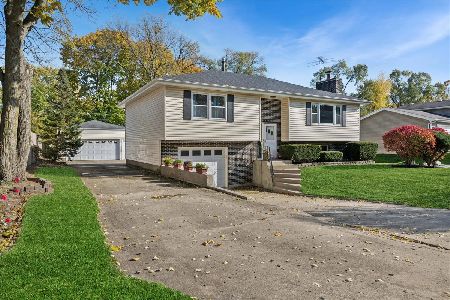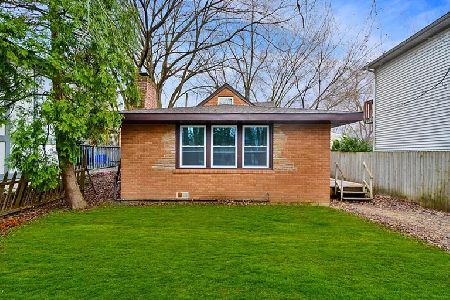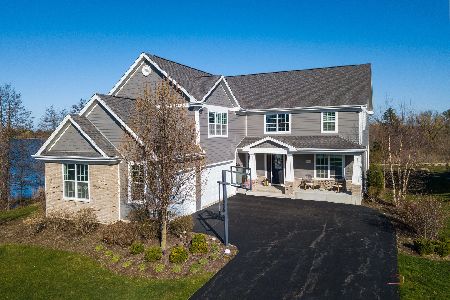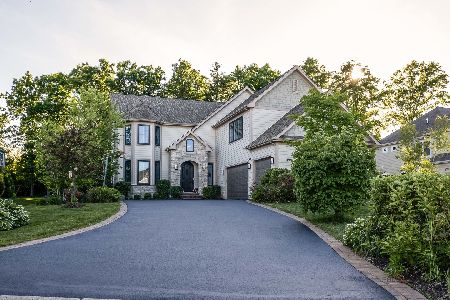23297 Sanctuary Club Drive, Kildeer, Illinois 60047
$844,500
|
Sold
|
|
| Status: | Closed |
| Sqft: | 3,734 |
| Cost/Sqft: | $225 |
| Beds: | 4 |
| Baths: | 4 |
| Year Built: | 2015 |
| Property Taxes: | $3,229 |
| Days On Market: | 3774 |
| Lot Size: | 0,00 |
Description
Wonderful NEW construction and DONE, just move in! Gorgeous finishes throughout this large custom built craftsman style home. Tobacco stained oak flooring throughout the main level that has a wonderful open floor plan w/ bright kitchen, professional grade stainless steel appls, white cabinetry, Kashmir white granite counters, undermount stainless sink, pendant lighting & wonderful storage. Adjacent great room has a stone fireplace w/ large windows overlooking the beautiful rear views of Kemper Lake. 1st flr office, lg powder rm, laundry, butler area, formal dining room. Luxurious 2nd level master suite w/spa bath, free standing tub, 2 vanities w/marble tops & rich cabs along w/ a large shower w/ frameless glass door. All 4 bedrooms are very spacious with plenty of walk in closets & 2 add bathrooms w/ proclaim tiles & beautiful vanities. HUGE bonus room English bsmt, an expansive deck that overlooks large yard & water, 2 zones HVAC, all new w/builder's warranty! Stevenson High School
Property Specifics
| Single Family | |
| — | |
| — | |
| 2015 | |
| Full,English | |
| CUSTOM | |
| Yes | |
| — |
| Lake | |
| Woodleaf At The Sanctuary Club | |
| 580 / Annual | |
| Other | |
| Public | |
| Public Sewer | |
| 09047373 | |
| 14154090520000 |
Nearby Schools
| NAME: | DISTRICT: | DISTANCE: | |
|---|---|---|---|
|
Grade School
Prairie Elementary School |
96 | — | |
|
Middle School
Twin Groves Middle School |
96 | Not in DB | |
|
High School
Adlai E Stevenson High School |
125 | Not in DB | |
Property History
| DATE: | EVENT: | PRICE: | SOURCE: |
|---|---|---|---|
| 12 Apr, 2016 | Sold | $844,500 | MRED MLS |
| 22 Dec, 2015 | Under contract | $839,900 | MRED MLS |
| 24 Sep, 2015 | Listed for sale | $839,900 | MRED MLS |
Room Specifics
Total Bedrooms: 4
Bedrooms Above Ground: 4
Bedrooms Below Ground: 0
Dimensions: —
Floor Type: Carpet
Dimensions: —
Floor Type: Carpet
Dimensions: —
Floor Type: Carpet
Full Bathrooms: 4
Bathroom Amenities: Separate Shower,Double Sink
Bathroom in Basement: 0
Rooms: Bonus Room,Breakfast Room,Great Room,Office
Basement Description: Unfinished,Bathroom Rough-In
Other Specifics
| 3 | |
| Concrete Perimeter | |
| Asphalt | |
| Deck | |
| Landscaped | |
| 101X258X79X20X255 | |
| — | |
| Full | |
| Hardwood Floors, Second Floor Laundry | |
| Double Oven, Microwave, Dishwasher, High End Refrigerator, Disposal, Stainless Steel Appliance(s) | |
| Not in DB | |
| Street Paved | |
| — | |
| — | |
| Wood Burning, Gas Starter |
Tax History
| Year | Property Taxes |
|---|---|
| 2016 | $3,229 |
Contact Agent
Nearby Similar Homes
Nearby Sold Comparables
Contact Agent
Listing Provided By
@properties

