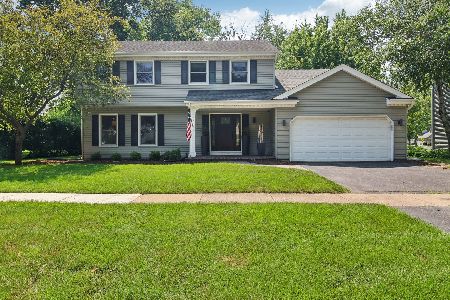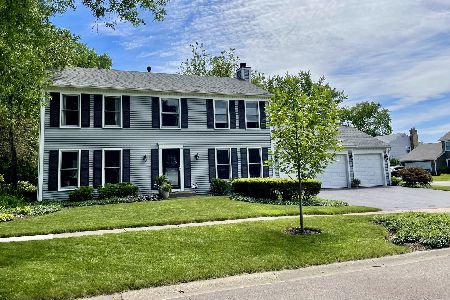2325 Brookway Drive, Geneva, Illinois 60134
$492,500
|
Sold
|
|
| Status: | Closed |
| Sqft: | 2,380 |
| Cost/Sqft: | $189 |
| Beds: | 4 |
| Baths: | 3 |
| Year Built: | 1977 |
| Property Taxes: | $9,318 |
| Days On Market: | 927 |
| Lot Size: | 0,25 |
Description
MULTIPLE OFFERS RECEIVED, Highest and Best due Sunday, July 9 at 6PM. Prepare to be wowed by this Pepper Valley beauty! The sellers have spent the last few years updating their home to appeal to today's discerning buyers and I guarantee you are going to love it! Upon entry, enjoy the huge living room that connects to your dining room for a great flow into the kitchen. This heart of the home was recently remodeled with sought after white cabinets, quartz counters, stainless steel appliances, soft close drawers and a whopper of a pantry. Hardwood floors, Bright white trim, crown molding, updated light fixtures, and new door hardware are featured throughout. The family room is to die for! Brick Fireplace, vaulted ceilings with wood beams, sunshine pouring in, you definitely won't want to leave. Head upstairs to your 4 generously sized bedrooms with fresh carpet. Plenty of room for your family and guests to spread out. The guest bath had a Pottery Barn inspired overhaul too! The large primary bedroom offers a sought after private ensuite bath. Partial basement is a great option for the kids to play or come with ideas to bring your own vision to life. Beautiful backyard backs to green space and has a walking trail to get to all the neighborhood amenities. Other recent major updates include roof, siding, gutters, skylights, carpet (22), HVAC (20), and kitchen appliances (19). If you want to walk to the grade school, enjoy the 2 pools, playground and everyone's new favorite sport, pickle ball, this friendly community is definitely where you want to be. Grab this one today before another lucky buyer does!
Property Specifics
| Single Family | |
| — | |
| — | |
| 1977 | |
| — | |
| — | |
| No | |
| 0.25 |
| Kane | |
| — | |
| 500 / Annual | |
| — | |
| — | |
| — | |
| 11819940 | |
| 1204329077 |
Nearby Schools
| NAME: | DISTRICT: | DISTANCE: | |
|---|---|---|---|
|
Grade School
Williamsburg Elementary School |
304 | — | |
|
Middle School
Geneva Middle School |
304 | Not in DB | |
|
High School
Geneva Community High School |
304 | Not in DB | |
Property History
| DATE: | EVENT: | PRICE: | SOURCE: |
|---|---|---|---|
| 2 Aug, 2023 | Sold | $492,500 | MRED MLS |
| 9 Jul, 2023 | Under contract | $450,000 | MRED MLS |
| 6 Jul, 2023 | Listed for sale | $450,000 | MRED MLS |








































Room Specifics
Total Bedrooms: 4
Bedrooms Above Ground: 4
Bedrooms Below Ground: 0
Dimensions: —
Floor Type: —
Dimensions: —
Floor Type: —
Dimensions: —
Floor Type: —
Full Bathrooms: 3
Bathroom Amenities: —
Bathroom in Basement: 0
Rooms: —
Basement Description: Partially Finished,Crawl
Other Specifics
| 2.5 | |
| — | |
| Asphalt | |
| — | |
| — | |
| 78.9X140.4X79.4X140.4 | |
| — | |
| — | |
| — | |
| — | |
| Not in DB | |
| — | |
| — | |
| — | |
| — |
Tax History
| Year | Property Taxes |
|---|---|
| 2023 | $9,318 |
Contact Agent
Nearby Similar Homes
Nearby Sold Comparables
Contact Agent
Listing Provided By
Baird & Warner










