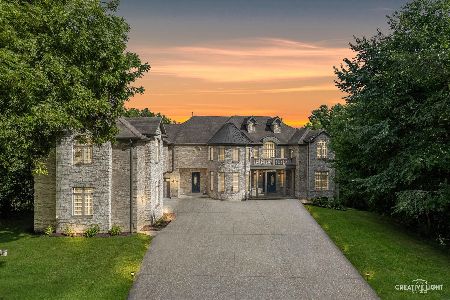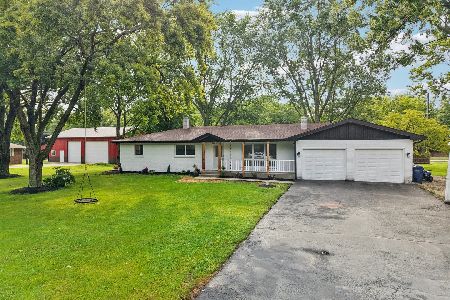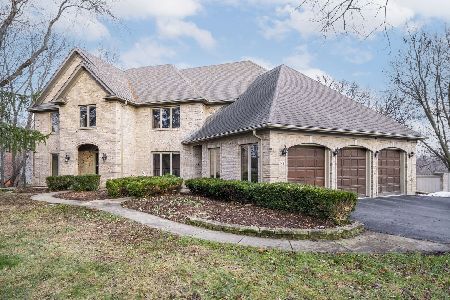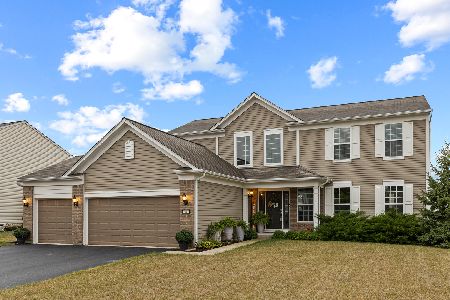2337 Emerald Lane, Yorkville, Illinois 60560
$222,000
|
Sold
|
|
| Status: | Closed |
| Sqft: | 2,470 |
| Cost/Sqft: | $92 |
| Beds: | 4 |
| Baths: | 3 |
| Year Built: | 2010 |
| Property Taxes: | $0 |
| Days On Market: | 5342 |
| Lot Size: | 0,00 |
Description
SPACIOUS 2470 SF WILSHIRE FLOOR PLAN WITH 4 BEDROOMS AND 2-1/2 BATHS PLUS AN INCLUDED FULL BASEMENT. FAMILY ROOM HAS BEEN EXTENDED TO PROVIDE GENEROUS LIVING SPACE. KITCHEN INCLUDES SS APPLIANCES, RAISED PANEL MAPLE CABINETS AND GRANITE COUNTERTOPS. HARDWOOD FLOORS AND UPGRADED CARPET COMPLETE THE MAIN FLOOR. OWNERS SUITE IS OVERSIZED AND INCLUDES A VOLUME CEILING & ATTACHED RETREAT. AVAILABLE MAY 2011.
Property Specifics
| Single Family | |
| — | |
| Traditional | |
| 2010 | |
| Full | |
| WILSHIRE | |
| No | |
| 0 |
| Kendall | |
| Autumn Creek | |
| 256 / Annual | |
| None | |
| Public | |
| Public Sewer | |
| 07831481 | |
| 0222480010 |
Nearby Schools
| NAME: | DISTRICT: | DISTANCE: | |
|---|---|---|---|
|
Grade School
Bristol Bay Elementary School |
115 | — | |
|
Middle School
Yorkville Middle School |
115 | Not in DB | |
|
High School
Yorkville High School |
115 | Not in DB | |
Property History
| DATE: | EVENT: | PRICE: | SOURCE: |
|---|---|---|---|
| 14 Nov, 2011 | Sold | $222,000 | MRED MLS |
| 5 Oct, 2011 | Under contract | $226,490 | MRED MLS |
| — | Last price change | $231,490 | MRED MLS |
| 13 Jun, 2011 | Listed for sale | $231,490 | MRED MLS |
Room Specifics
Total Bedrooms: 4
Bedrooms Above Ground: 4
Bedrooms Below Ground: 0
Dimensions: —
Floor Type: Carpet
Dimensions: —
Floor Type: Carpet
Dimensions: —
Floor Type: Carpet
Full Bathrooms: 3
Bathroom Amenities: Separate Shower
Bathroom in Basement: 0
Rooms: Den,Other Room
Basement Description: Unfinished
Other Specifics
| 2 | |
| Concrete Perimeter | |
| Asphalt | |
| — | |
| — | |
| 80X150 | |
| Unfinished | |
| Full | |
| Vaulted/Cathedral Ceilings | |
| Range, Microwave, Dishwasher, Disposal | |
| Not in DB | |
| Sidewalks, Street Lights, Street Paved | |
| — | |
| — | |
| — |
Tax History
| Year | Property Taxes |
|---|
Contact Agent
Nearby Similar Homes
Nearby Sold Comparables
Contact Agent
Listing Provided By
Pulte Homes Corp. and Del Webb Communities of Illi








