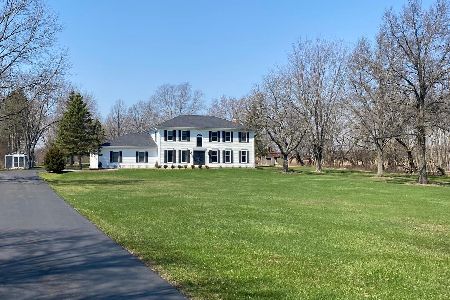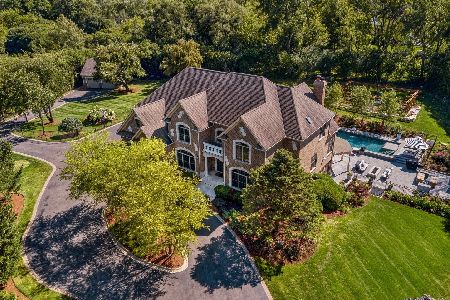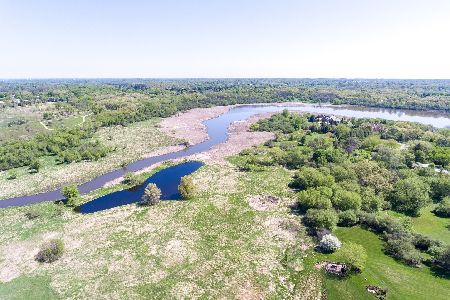23361 Chesapeake Drive, Lake Barrington, Illinois 60010
$883,000
|
Sold
|
|
| Status: | Closed |
| Sqft: | 5,305 |
| Cost/Sqft: | $179 |
| Beds: | 5 |
| Baths: | 7 |
| Year Built: | 1994 |
| Property Taxes: | $19,472 |
| Days On Market: | 3864 |
| Lot Size: | 1,47 |
Description
Custom built brick and cedar 2-story home is loaded with features incl. grand 2-story foyer, 5-6 bedrooms, 4 fireplaces, 9 foot ceilings, hardwood floors, huge center island, eat-in kitchen, & finished walkout lower level. (8000sf) Indoor /outdoor living merge with beautiful screened porch, views of Grassy Lake Forest Preserve through new windows and all the natural beauty and amenities of this premier subdivision. Park District and Freier Farm Park include: Tot Lot, Splash Park, Picnic Pavilion, Baseball/Softball Fields, Lighted Tennis and Basketball courts, Arboretum, Walking Trails, Community Garden, Sledding Hill and Ice Skating Park. Easy access to major thoroughfares and minutes to commuter train. Excellent schools. See YouTube for aerial and virtual tour.
Property Specifics
| Single Family | |
| — | |
| — | |
| 1994 | |
| Full,Walkout | |
| CUSTOM | |
| No | |
| 1.47 |
| Lake | |
| — | |
| 30 / Annual | |
| Other | |
| Private Well | |
| Septic-Private | |
| 08965317 | |
| 13143010170000 |
Nearby Schools
| NAME: | DISTRICT: | DISTANCE: | |
|---|---|---|---|
|
Grade School
Roslyn Road Elementary School |
220 | — | |
|
Middle School
Barrington Middle School-prairie |
220 | Not in DB | |
|
High School
Barrington High School |
220 | Not in DB | |
Property History
| DATE: | EVENT: | PRICE: | SOURCE: |
|---|---|---|---|
| 31 Mar, 2016 | Sold | $883,000 | MRED MLS |
| 2 Feb, 2016 | Under contract | $949,900 | MRED MLS |
| — | Last price change | $990,000 | MRED MLS |
| 25 Jun, 2015 | Listed for sale | $990,000 | MRED MLS |
Room Specifics
Total Bedrooms: 5
Bedrooms Above Ground: 5
Bedrooms Below Ground: 0
Dimensions: —
Floor Type: Carpet
Dimensions: —
Floor Type: Carpet
Dimensions: —
Floor Type: Carpet
Dimensions: —
Floor Type: —
Full Bathrooms: 7
Bathroom Amenities: Whirlpool,Separate Shower,Double Sink,Double Shower
Bathroom in Basement: 1
Rooms: Bedroom 5,Eating Area,Exercise Room,Foyer,Media Room,Office,Play Room,Recreation Room,Screened Porch,Storage
Basement Description: Finished,Exterior Access
Other Specifics
| 3 | |
| Concrete Perimeter | |
| Asphalt | |
| Deck, Patio, Storms/Screens | |
| Cul-De-Sac,Nature Preserve Adjacent,Landscaped | |
| 96X32X200X69X178X185X267 | |
| Unfinished | |
| Full | |
| Bar-Dry, Hardwood Floors, First Floor Laundry | |
| Double Oven, Microwave, Dishwasher, Refrigerator, High End Refrigerator, Washer, Dryer | |
| Not in DB | |
| Street Paved | |
| — | |
| — | |
| Wood Burning, Attached Fireplace Doors/Screen, Gas Log, Gas Starter |
Tax History
| Year | Property Taxes |
|---|---|
| 2016 | $19,472 |
Contact Agent
Nearby Similar Homes
Nearby Sold Comparables
Contact Agent
Listing Provided By
Baird & Warner









