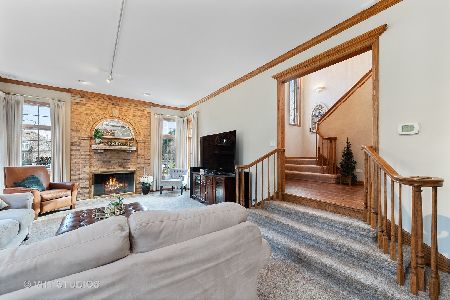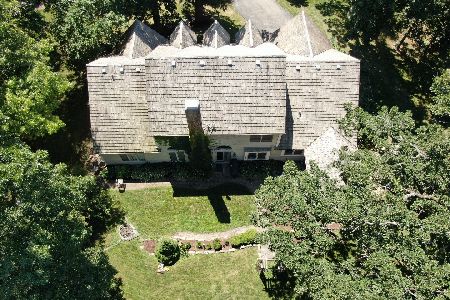2335 Preston Lane, West Dundee, Illinois 60118
$370,000
|
Sold
|
|
| Status: | Closed |
| Sqft: | 4,054 |
| Cost/Sqft: | $98 |
| Beds: | 4 |
| Baths: | 4 |
| Year Built: | 1992 |
| Property Taxes: | $13,970 |
| Days On Market: | 2239 |
| Lot Size: | 0,38 |
Description
Estate sale. This is an exceptional opportunity to own this beautiful custom built executive home on a private cul-de-sac in The Hills of West Dundee. Crafted with the finest quality materials with entertaining at top of mind. Complete privacy backing to open space with mature trees. Large kitchen with granite island and eating space opens to the great room with brick fireplace flanked by built in bookcases. Natural light floods the kitchen with multiple skylights. Full spectacular views to the outside and nature. Exceptional mill work throughout. First floor laundry room and full bath. Master suite with fireplace, separate bath and shower. Large spacious bonus room on the second floor with plenty of hidden storage. Three additional spacious bedrooms with large closets. Full basement with deep pour ready to be finished. Zoned heating and A/C. Newer roof with a transferable lifetime warranty.
Property Specifics
| Single Family | |
| — | |
| — | |
| 1992 | |
| Full | |
| — | |
| No | |
| 0.38 |
| Kane | |
| — | |
| 0 / Not Applicable | |
| None | |
| Public | |
| Public Sewer | |
| 10586750 | |
| 0321102013 |
Nearby Schools
| NAME: | DISTRICT: | DISTANCE: | |
|---|---|---|---|
|
Grade School
Dundee Highlands Elementary Scho |
300 | — | |
|
Middle School
Dundee Middle School |
300 | Not in DB | |
|
High School
H D Jacobs High School |
300 | Not in DB | |
Property History
| DATE: | EVENT: | PRICE: | SOURCE: |
|---|---|---|---|
| 17 Jan, 2020 | Sold | $370,000 | MRED MLS |
| 9 Dec, 2019 | Under contract | $399,000 | MRED MLS |
| 5 Dec, 2019 | Listed for sale | $399,000 | MRED MLS |
Room Specifics
Total Bedrooms: 4
Bedrooms Above Ground: 4
Bedrooms Below Ground: 0
Dimensions: —
Floor Type: Carpet
Dimensions: —
Floor Type: Carpet
Dimensions: —
Floor Type: Carpet
Full Bathrooms: 4
Bathroom Amenities: Whirlpool,Separate Shower,Double Sink
Bathroom in Basement: 0
Rooms: Eating Area,Office,Bonus Room,Foyer,Sitting Room
Basement Description: Unfinished
Other Specifics
| 3.5 | |
| Concrete Perimeter | |
| Concrete | |
| Porch, Brick Paver Patio, Storms/Screens | |
| Cul-De-Sac,Nature Preserve Adjacent,Landscaped,Wooded | |
| 100X171X99X166 | |
| — | |
| Full | |
| Skylight(s), Bar-Wet, Hardwood Floors, First Floor Laundry, First Floor Full Bath | |
| Double Oven, Microwave, Dishwasher, High End Refrigerator, Washer, Dryer, Disposal, Stainless Steel Appliance(s), Cooktop, Built-In Oven, Range Hood | |
| Not in DB | |
| Sidewalks, Street Paved | |
| — | |
| — | |
| Wood Burning, Gas Starter |
Tax History
| Year | Property Taxes |
|---|---|
| 2020 | $13,970 |
Contact Agent
Nearby Similar Homes
Nearby Sold Comparables
Contact Agent
Listing Provided By
Compass











