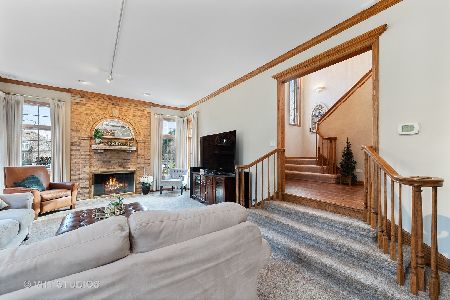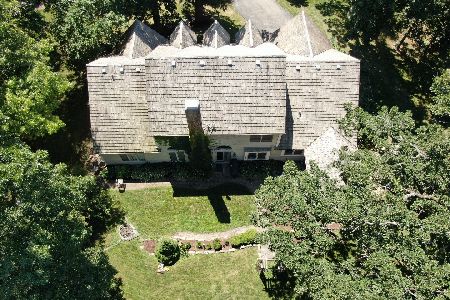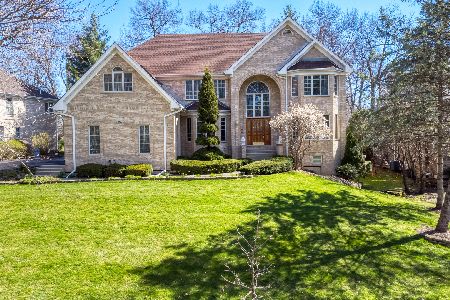2342 Preston Lane, West Dundee, Illinois 60118
$342,000
|
Sold
|
|
| Status: | Closed |
| Sqft: | 3,044 |
| Cost/Sqft: | $115 |
| Beds: | 4 |
| Baths: | 3 |
| Year Built: | 1992 |
| Property Taxes: | $11,845 |
| Days On Market: | 2113 |
| Lot Size: | 0,50 |
Description
Make sure to check out the 360 degree virtual tour for this custom built home in desirable Hills of West Dundee! Be prepared to be wowed as you walk up to the mostly all brick exterior on large .5 acre lot. Enter to a 2 story foyer drenched with natural light and be greeted by gleaming hardwood floors that flow through the living room, large dining room and kitchen. Cozy up to the gorgeous brick fireplace in spacious family room with access to wet bar. Eat in kitchen boasts plenty of cabinets with lots of granite countertop space. Master bed has large walk in closet, private bath suite while 3 other bedrooms offer great sizes. Large finished basement is perfect for entertaining with bonus room and lots of storage. Large yard, deck, zoned HVAC. Walking distance to dog park, minutes from shopping, entertainment, dining, I90, Jacobs HS. Don't miss this one!
Property Specifics
| Single Family | |
| — | |
| — | |
| 1992 | |
| English | |
| — | |
| No | |
| 0.5 |
| Kane | |
| Hills Of West Dundee | |
| — / Not Applicable | |
| None | |
| Lake Michigan,Public | |
| Public Sewer | |
| 10686853 | |
| 0321102030 |
Nearby Schools
| NAME: | DISTRICT: | DISTANCE: | |
|---|---|---|---|
|
Grade School
Dundee Highlands Elementary Scho |
300 | — | |
|
Middle School
Dundee Middle School |
300 | Not in DB | |
|
High School
H D Jacobs High School |
300 | Not in DB | |
Property History
| DATE: | EVENT: | PRICE: | SOURCE: |
|---|---|---|---|
| 12 Jun, 2020 | Sold | $342,000 | MRED MLS |
| 29 Apr, 2020 | Under contract | $350,000 | MRED MLS |
| 9 Apr, 2020 | Listed for sale | $350,000 | MRED MLS |
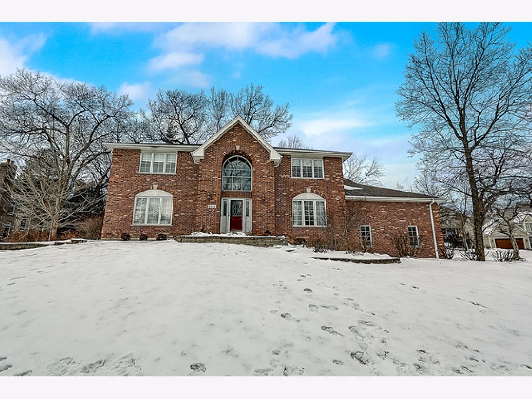







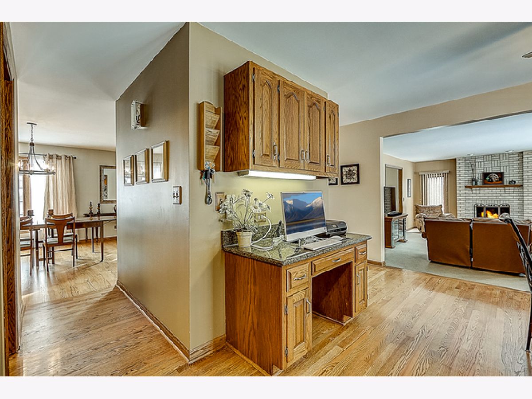








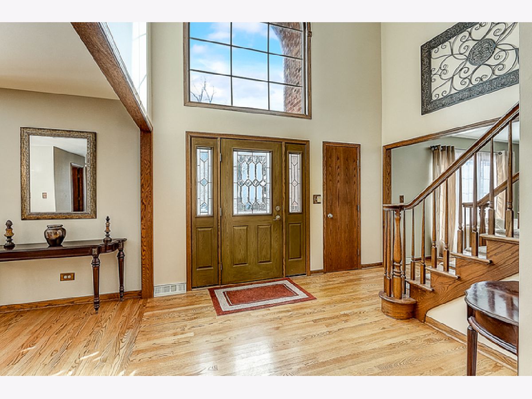

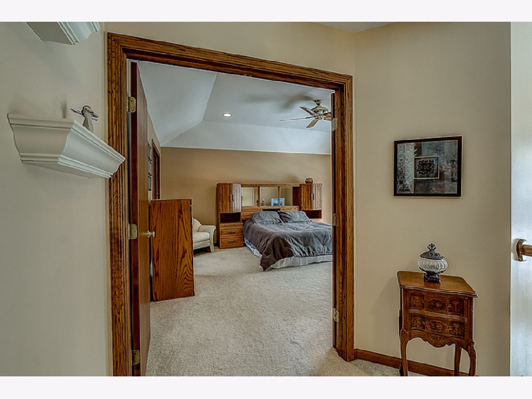

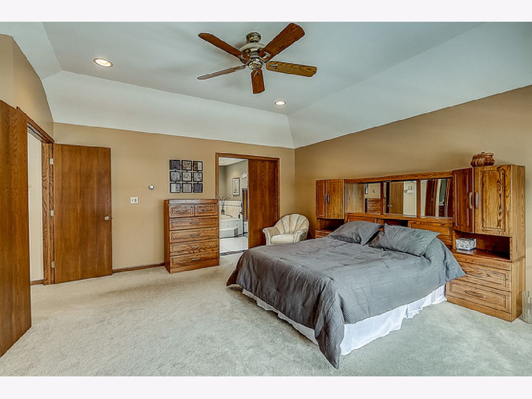


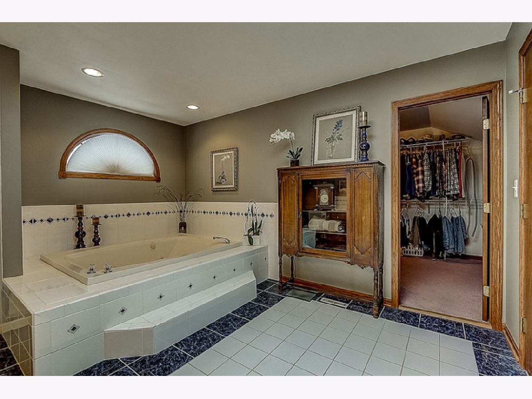





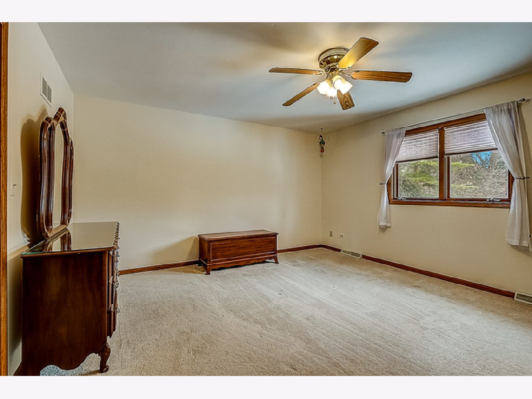
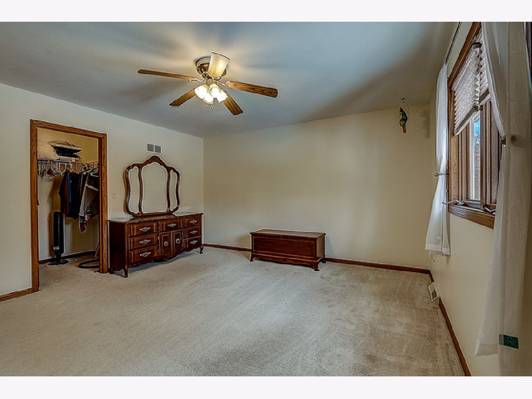

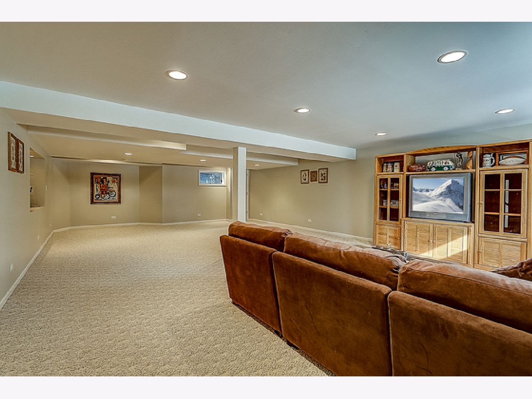

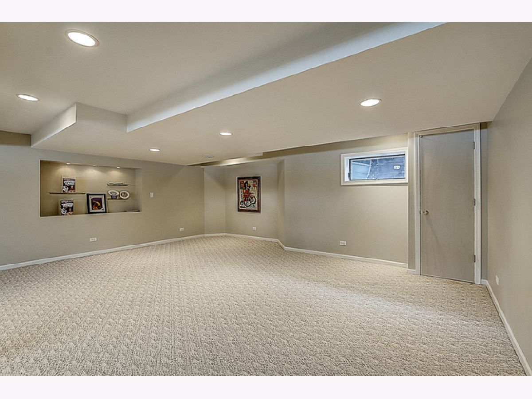
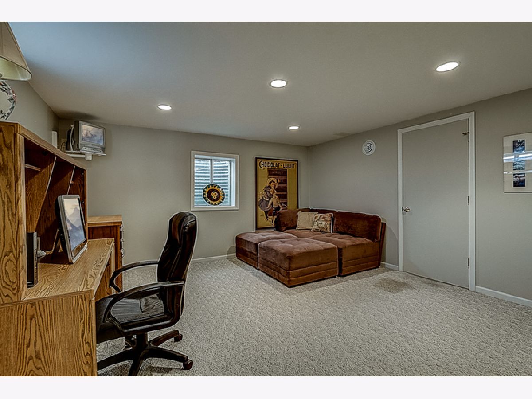
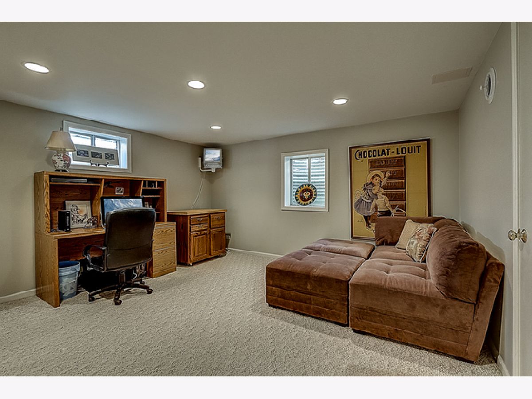
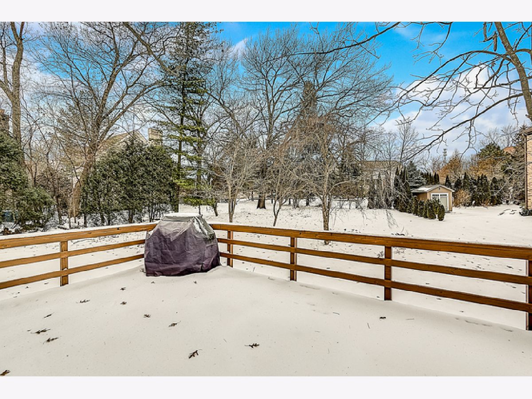
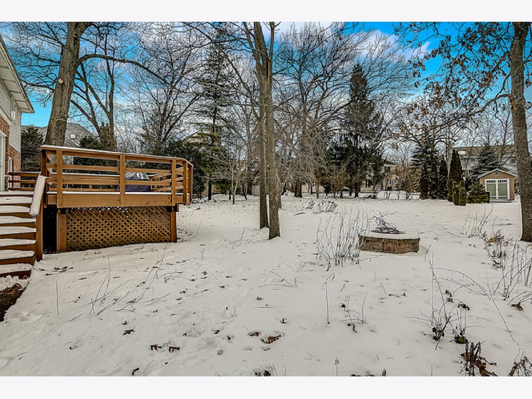




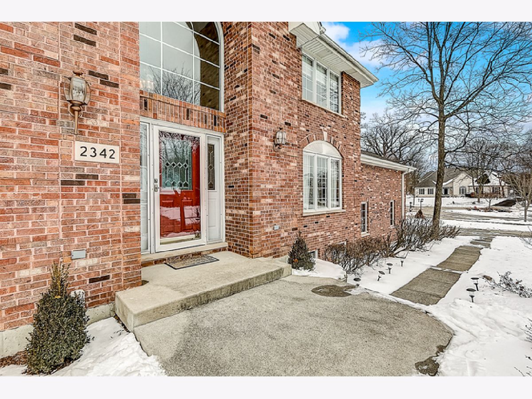
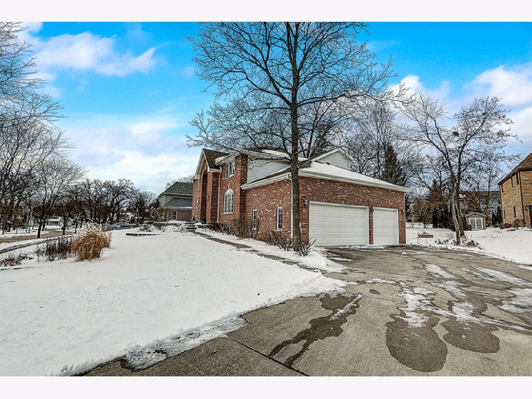
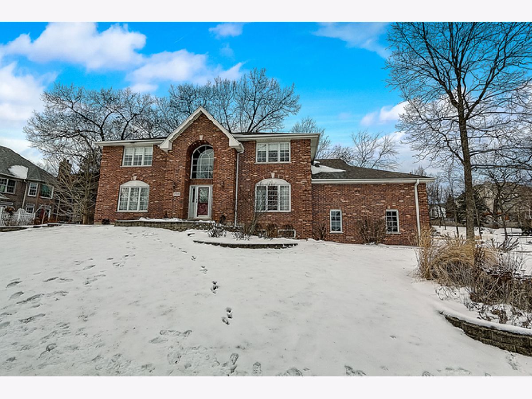

Room Specifics
Total Bedrooms: 4
Bedrooms Above Ground: 4
Bedrooms Below Ground: 0
Dimensions: —
Floor Type: Carpet
Dimensions: —
Floor Type: Carpet
Dimensions: —
Floor Type: Carpet
Full Bathrooms: 3
Bathroom Amenities: Whirlpool,Separate Shower
Bathroom in Basement: 0
Rooms: Foyer,Eating Area,Recreation Room,Office
Basement Description: Finished
Other Specifics
| 3 | |
| — | |
| Concrete | |
| Deck, Storms/Screens, Fire Pit | |
| — | |
| 75X62X111X75X32X205 | |
| Full | |
| Full | |
| Vaulted/Cathedral Ceilings, Skylight(s), Bar-Wet, Hardwood Floors, First Floor Laundry, Walk-In Closet(s) | |
| Range, Microwave, Dishwasher, Refrigerator, Washer, Dryer | |
| Not in DB | |
| Park, Pool, Tennis Court(s), Sidewalks, Street Paved | |
| — | |
| — | |
| Wood Burning, Attached Fireplace Doors/Screen, Gas Starter |
Tax History
| Year | Property Taxes |
|---|---|
| 2020 | $11,845 |
Contact Agent
Nearby Similar Homes
Nearby Sold Comparables
Contact Agent
Listing Provided By
Redfin Corporation





