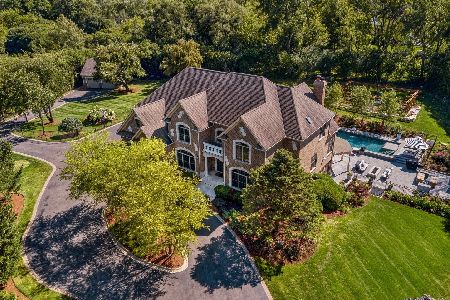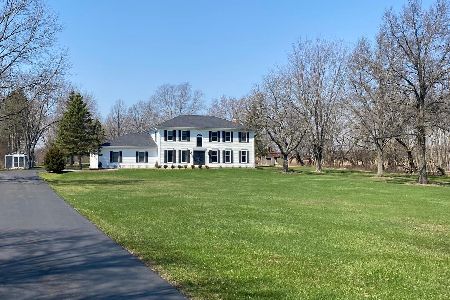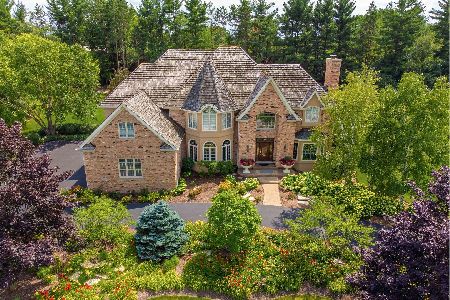23350 Longview, Lake Barrington, Illinois 60010
$725,000
|
Sold
|
|
| Status: | Closed |
| Sqft: | 5,087 |
| Cost/Sqft: | $145 |
| Beds: | 4 |
| Baths: | 6 |
| Year Built: | 1992 |
| Property Taxes: | $19,926 |
| Days On Market: | 1758 |
| Lot Size: | 2,06 |
Description
A secluded neighborhood; a community with awesome amenities; a stately home. Grand foyer opens to the Family room featuring a vaulted ceiling with Skylights, floor-to-ceiling windows and vast nature views. Formal living & dining room offer wonderful entertaining space. 1st floor also features a study/bedroom with full bath. Newly updated Kitchen with white custom cabs. island bar & spacious eating area with terrific views. Master suite offers a luxury bath and enormous dressing closet. All bedrooms are en suite. The walk out lower level has a kitchenette, 3rd fireplace, media room, gaming area & exercise room. Hardwood flooring, gorgeous woodwork & trending paint colors throughout the home. Backing to Grassy Lake nature preserve and all the natural beauty and amenities of this premier subdivision. Park District and Freier Farm Park include sports fields & courts, Arboretum, Community garden, and walking trails. Easy access to major thoroughfares and minutes to commuter train & Hospital--A+ schools.
Property Specifics
| Single Family | |
| — | |
| Colonial | |
| 1992 | |
| Full,Walkout | |
| CUSTOM | |
| No | |
| 2.06 |
| Lake | |
| — | |
| 0 / Not Applicable | |
| None | |
| Private Well | |
| Septic-Private | |
| 11040304 | |
| 13143010190000 |
Nearby Schools
| NAME: | DISTRICT: | DISTANCE: | |
|---|---|---|---|
|
Grade School
Roslyn Road Elementary School |
220 | — | |
|
Middle School
Barrington Middle School-prairie |
220 | Not in DB | |
|
High School
Barrington High School |
220 | Not in DB | |
Property History
| DATE: | EVENT: | PRICE: | SOURCE: |
|---|---|---|---|
| 1 Jul, 2021 | Sold | $725,000 | MRED MLS |
| 11 May, 2021 | Under contract | $739,000 | MRED MLS |
| 2 Apr, 2021 | Listed for sale | $739,000 | MRED MLS |










































Room Specifics
Total Bedrooms: 4
Bedrooms Above Ground: 4
Bedrooms Below Ground: 0
Dimensions: —
Floor Type: Carpet
Dimensions: —
Floor Type: Carpet
Dimensions: —
Floor Type: Carpet
Full Bathrooms: 6
Bathroom Amenities: Whirlpool,Separate Shower,Double Sink
Bathroom in Basement: 1
Rooms: Library,Eating Area,Recreation Room,Game Room,Media Room,Exercise Room,Walk In Closet,Office,Foyer
Basement Description: Finished
Other Specifics
| 3 | |
| Concrete Perimeter | |
| Asphalt,Circular | |
| Deck, Patio, Dog Run, Storms/Screens | |
| Cul-De-Sac,Landscaped | |
| 96X32X200X69X178X185X267 | |
| Unfinished | |
| Full | |
| Vaulted/Cathedral Ceilings, Skylight(s), Bar-Wet, Hardwood Floors, First Floor Bedroom, In-Law Arrangement | |
| Double Oven, Microwave, Dishwasher, Disposal | |
| Not in DB | |
| Street Paved | |
| — | |
| — | |
| Wood Burning, Attached Fireplace Doors/Screen, Gas Log, Gas Starter |
Tax History
| Year | Property Taxes |
|---|---|
| 2021 | $19,926 |
Contact Agent
Nearby Similar Homes
Nearby Sold Comparables
Contact Agent
Listing Provided By
Baird & Warner






