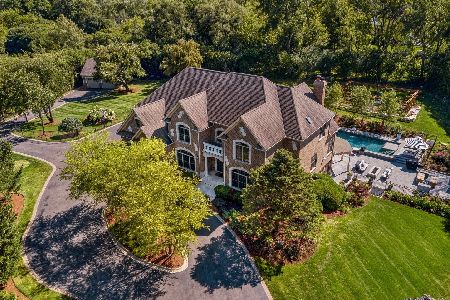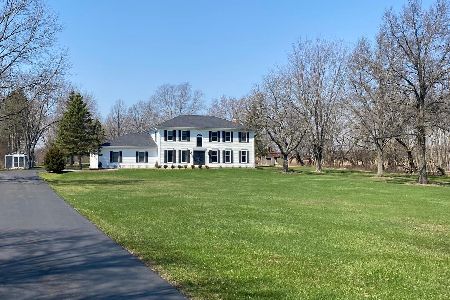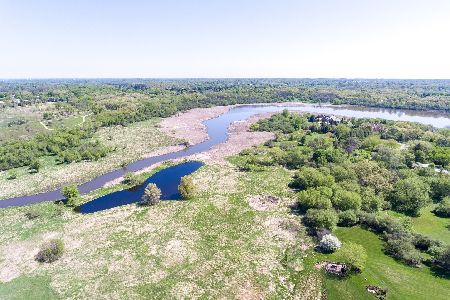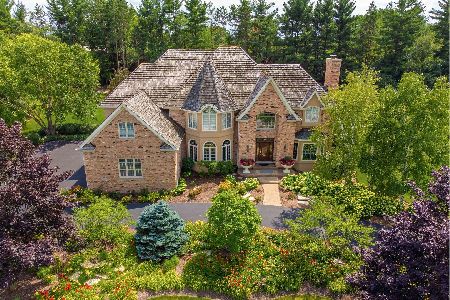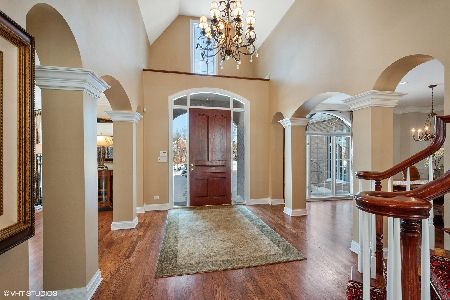23381 Longview, Lake Barrington, Illinois 60010
$917,000
|
Sold
|
|
| Status: | Closed |
| Sqft: | 8,368 |
| Cost/Sqft: | $120 |
| Beds: | 6 |
| Baths: | 6 |
| Year Built: | 1995 |
| Property Taxes: | $21,865 |
| Days On Market: | 2727 |
| Lot Size: | 1,83 |
Description
Elegant custom brick estate overlooking Grassy Lake Forest Preserve. Grand cascading stairs greet you as you enter the marble foyer with breathtaking views through the great room to the manicured grounds! Impeccably designed with floor to ceiling windows & freshly painted millwork and cabinetry throughout, this impressive home has an enormous high-end kitchen built for accommodating a crowd! 4 bedrooms on second level with 3 full baths! Full Finished walkout lower level with radiant heated floors, second fireplace, full bar/entertaining area, second kitchen and laundry room, full bath and 2 more bedrooms to add an additional 2800 sqft! 4 new HVAC units; high end appliances; hardwood floors, custom brick patio w/unmatched views and 4-car garage! Desired cul de sac location with natural beauty surround; just minutes to Village amenities and Metra station! Great private location with easy access to highways, schools, parks, walking trails, sledding hills, etc!
Property Specifics
| Single Family | |
| — | |
| Traditional | |
| 1995 | |
| Full,Walkout | |
| CUSTOM | |
| No | |
| 1.83 |
| Lake | |
| Chesapeake | |
| 75 / Annual | |
| Other | |
| Private Well | |
| Septic-Private | |
| 10042371 | |
| 13143010210000 |
Nearby Schools
| NAME: | DISTRICT: | DISTANCE: | |
|---|---|---|---|
|
Grade School
Roslyn Road Elementary School |
220 | — | |
|
Middle School
Barrington Middle School-prairie |
220 | Not in DB | |
|
High School
Barrington High School |
220 | Not in DB | |
Property History
| DATE: | EVENT: | PRICE: | SOURCE: |
|---|---|---|---|
| 30 Nov, 2018 | Sold | $917,000 | MRED MLS |
| 8 Oct, 2018 | Under contract | $1,000,000 | MRED MLS |
| 6 Aug, 2018 | Listed for sale | $1,000,000 | MRED MLS |
Room Specifics
Total Bedrooms: 6
Bedrooms Above Ground: 6
Bedrooms Below Ground: 0
Dimensions: —
Floor Type: Carpet
Dimensions: —
Floor Type: Carpet
Dimensions: —
Floor Type: Carpet
Dimensions: —
Floor Type: —
Dimensions: —
Floor Type: —
Full Bathrooms: 6
Bathroom Amenities: Whirlpool,Steam Shower,Double Sink,Bidet,Full Body Spray Shower,Double Shower
Bathroom in Basement: 1
Rooms: Kitchen,Bedroom 5,Bedroom 6,Den,Exercise Room,Pantry,Recreation Room,Sitting Room,Heated Sun Room
Basement Description: Finished,Exterior Access
Other Specifics
| 4 | |
| Concrete Perimeter | |
| Brick | |
| Deck, Patio, Storms/Screens | |
| Cul-De-Sac,Nature Preserve Adjacent,Wetlands adjacent,Landscaped,Water View,Wooded | |
| 234X19X20X37X335X115X440 | |
| Unfinished | |
| Full | |
| Vaulted/Cathedral Ceilings, Skylight(s), Bar-Wet, Hardwood Floors, Heated Floors, First Floor Laundry | |
| Double Oven, Microwave, Dishwasher, Refrigerator, High End Refrigerator, Washer, Dryer, Disposal, Indoor Grill, Stainless Steel Appliance(s), Cooktop, Range Hood | |
| Not in DB | |
| Street Paved | |
| — | |
| — | |
| Attached Fireplace Doors/Screen, Gas Log, Gas Starter |
Tax History
| Year | Property Taxes |
|---|---|
| 2018 | $21,865 |
Contact Agent
Nearby Similar Homes
Nearby Sold Comparables
Contact Agent
Listing Provided By
@properties

