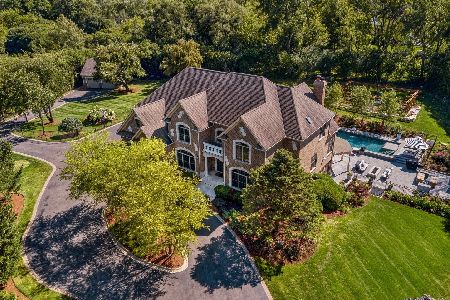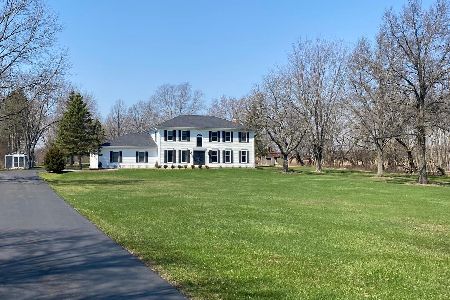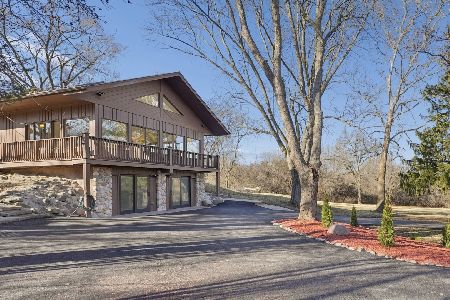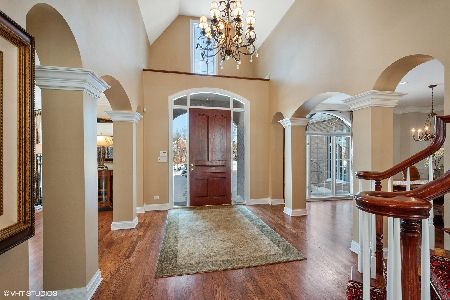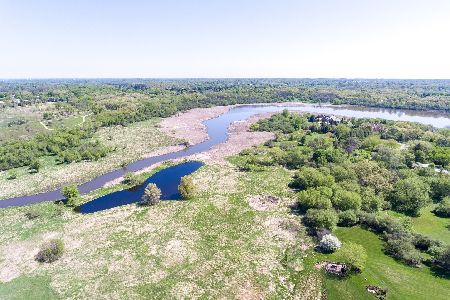26809 Lakeridge Drive, Lake Barrington, Illinois 60010
$1,125,000
|
Sold
|
|
| Status: | Closed |
| Sqft: | 7,055 |
| Cost/Sqft: | $170 |
| Beds: | 4 |
| Baths: | 5 |
| Year Built: | 1998 |
| Property Taxes: | $19,418 |
| Days On Market: | 1274 |
| Lot Size: | 1,09 |
Description
Simply Elegant, describes this beautiful home. Lush landscaped 1 acre lot with great views from the back of your home, Horses to the left and trees right behind. From the moment you walk into this home the attention to detail is fabulous. A 2 story entry and very open floor plan. With 5 bedrooms and 4 1/2 baths. French Limestone, Porcelain flooring. All bedrooms have there own charm in detail with unique designs in the ceilings. Love to cook than the Gourmet Kitchen is for you with up graded appliances- (Sub Zero, Wolf, Miele, Waterstone faucets). If you work from home the Office has beautiful views to your yard. How about relaxing in the owners suite with a upgraded bathroom and a very large walk in closet with it's own island. Family room has a soaring fireplace with a wet bar. English basement has lots of it's own charm with a exercise room, bedroom, 2nd family room with fireplace, playroom. This home shows with lots of pride. Home has a Generac House Generator, Fire sprinkler system, Integrated security system with motion, smoke, temp and water sensors.
Property Specifics
| Single Family | |
| — | |
| — | |
| 1998 | |
| — | |
| — | |
| No | |
| 1.09 |
| Lake | |
| — | |
| 100 / Annual | |
| — | |
| — | |
| — | |
| 11477245 | |
| 13143010280000 |
Property History
| DATE: | EVENT: | PRICE: | SOURCE: |
|---|---|---|---|
| 18 Apr, 2023 | Sold | $1,125,000 | MRED MLS |
| 23 Jan, 2023 | Under contract | $1,200,000 | MRED MLS |
| 28 Jul, 2022 | Listed for sale | $1,200,000 | MRED MLS |













































Room Specifics
Total Bedrooms: 5
Bedrooms Above Ground: 4
Bedrooms Below Ground: 1
Dimensions: —
Floor Type: —
Dimensions: —
Floor Type: —
Dimensions: —
Floor Type: —
Dimensions: —
Floor Type: —
Full Bathrooms: 5
Bathroom Amenities: Separate Shower,Double Sink,Soaking Tub
Bathroom in Basement: 1
Rooms: —
Basement Description: Partially Finished,Egress Window,Rec/Family Area,Storage Space
Other Specifics
| 3 | |
| — | |
| Asphalt | |
| — | |
| — | |
| 183.93 X 263.32 X 180 X 23 | |
| — | |
| — | |
| — | |
| — | |
| Not in DB | |
| — | |
| — | |
| — | |
| — |
Tax History
| Year | Property Taxes |
|---|---|
| 2023 | $19,418 |
Contact Agent
Nearby Similar Homes
Nearby Sold Comparables
Contact Agent
Listing Provided By
Coldwell Banker Real Estate Group

