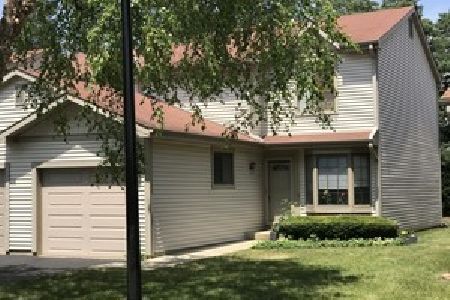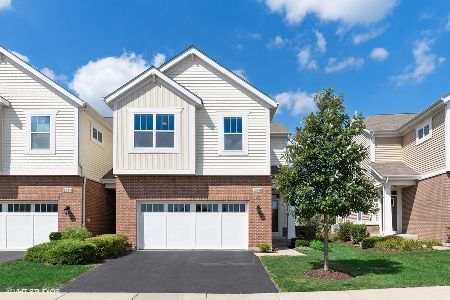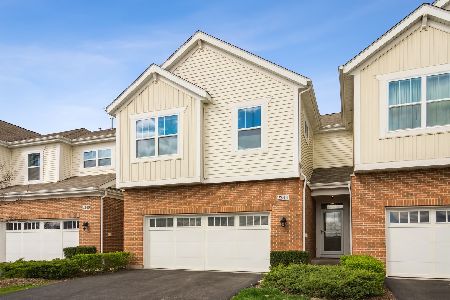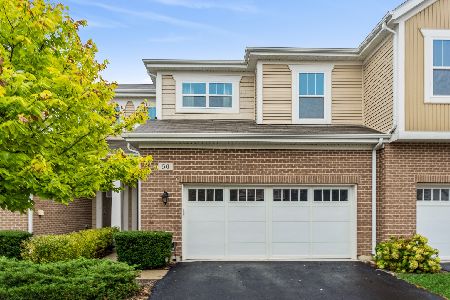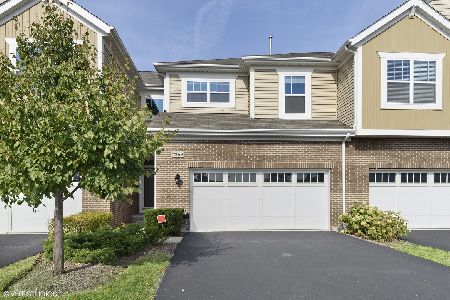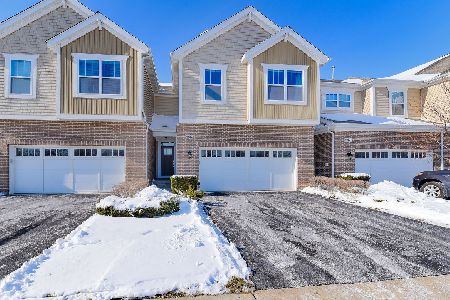2336 Brett Lane, Palatine, Illinois 60074
$395,000
|
Sold
|
|
| Status: | Closed |
| Sqft: | 2,021 |
| Cost/Sqft: | $200 |
| Beds: | 3 |
| Baths: | 4 |
| Year Built: | 2015 |
| Property Taxes: | $9,272 |
| Days On Market: | 1672 |
| Lot Size: | 0,00 |
Description
Meticulously kept end unit with 3 bedrooms, 3.1 bathrooms, and an oversized 2 car attached garage. There are windows on 3 sides making this beautiful home bright and sunny! The main level has an open floor plan with hardwood floors, a quartz front fireplace, and 9-foot ceilings. The fully applianced kitchen has quartz counters, 42-inch cabinets, a tile backsplash, a breakfast bar, and a dining area with a 2-foot bump out which leads to the deck. The walk-in laundry room conveniently located on the second level and includes a washer, dryer, and a utility tub. The spacious owner's suite has a walk-in closet, a full bathroom which includes a double sink, shower, and linen closet. There are 2 guest bedrooms, a hall linen closet, a full guest bathroom with a tub/shower. There is also a sitting area on the second level which can be used as an office. The finished look-out basement has a huge family room, one wall of windows, a full bathroom, a wet bar, a bar refrigerator, and a moisture barrier membrane under the carpet. The 10 x 16 deck has stairs that lead down to the private patio. Extras include a reverse osmosis water system, a whole house water filter, a NuvoH2O no-salt water softener, a passive radon mitigation system, and a Water Commander water-powered sump pump backup. All countertops are quartz. This home is great for entertaining! Convenient to shopping and Rt 53!
Property Specifics
| Condos/Townhomes | |
| 2 | |
| — | |
| 2015 | |
| English | |
| MESA- EXPANDED END UNIT | |
| No | |
| — |
| Cook | |
| Lexington Hills | |
| 238 / Monthly | |
| Parking,Exterior Maintenance,Lawn Care,Snow Removal,Other | |
| Public | |
| Public Sewer | |
| 11132201 | |
| 02021050090000 |
Nearby Schools
| NAME: | DISTRICT: | DISTANCE: | |
|---|---|---|---|
|
Grade School
Lincoln Elementary School |
15 | — | |
|
Middle School
Walter R Sundling Junior High Sc |
15 | Not in DB | |
|
High School
Palatine High School |
211 | Not in DB | |
Property History
| DATE: | EVENT: | PRICE: | SOURCE: |
|---|---|---|---|
| 30 Jul, 2021 | Sold | $395,000 | MRED MLS |
| 30 Jun, 2021 | Under contract | $405,000 | MRED MLS |
| 26 Jun, 2021 | Listed for sale | $405,000 | MRED MLS |
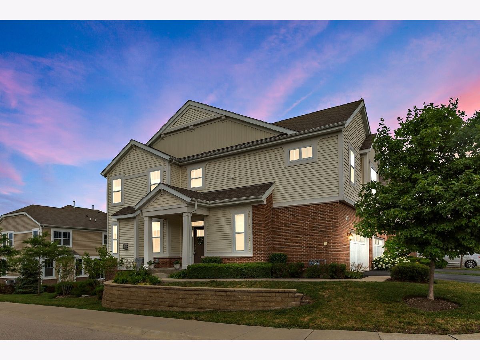
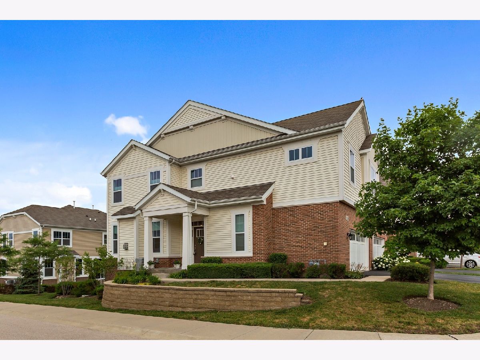
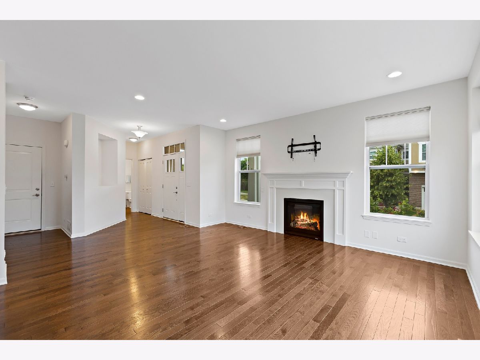
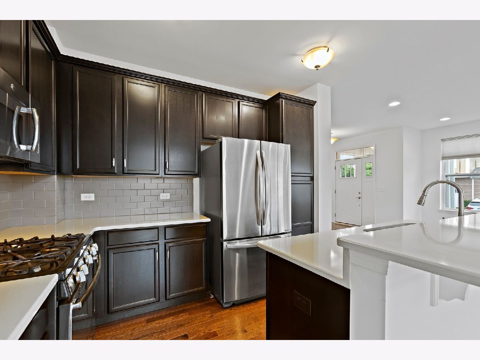
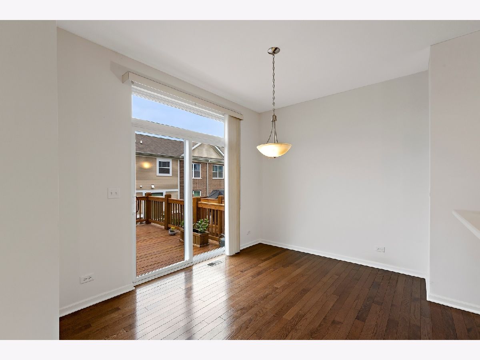
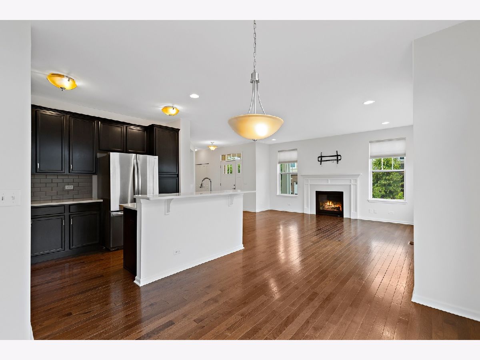
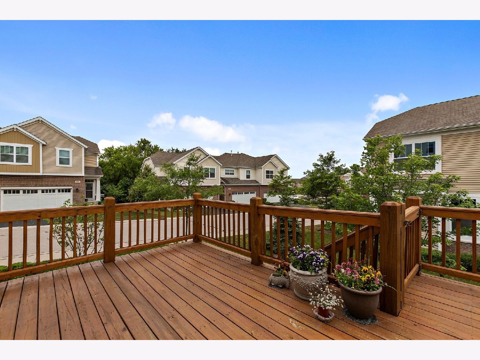
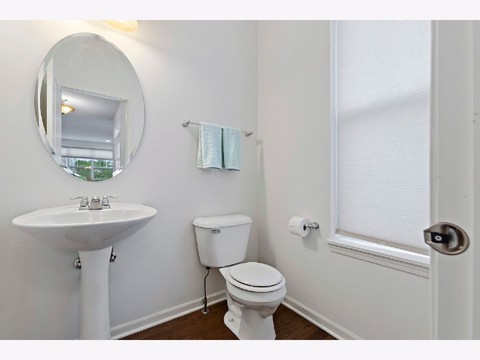
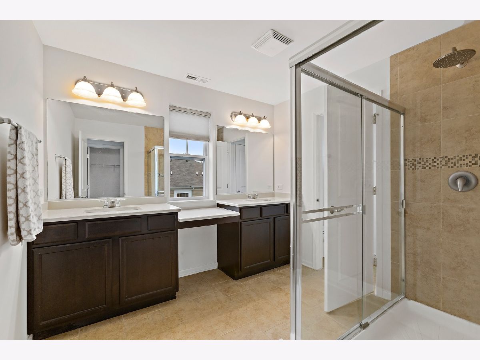
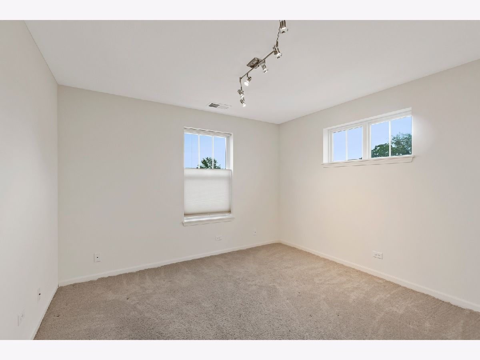
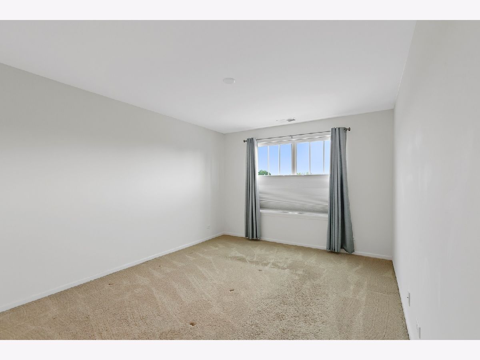
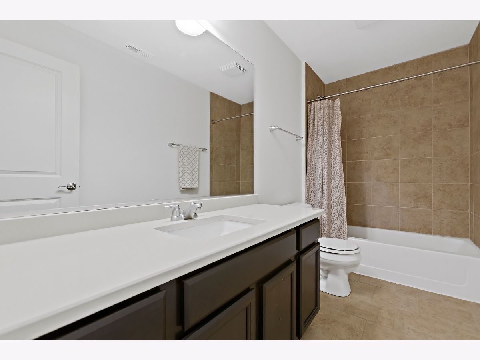
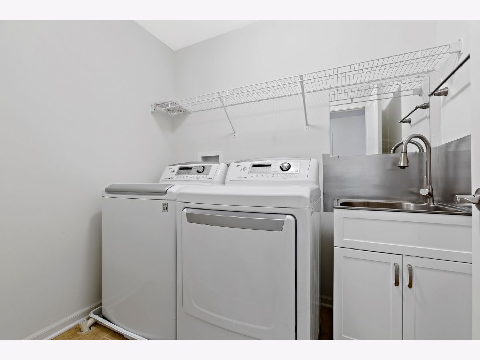
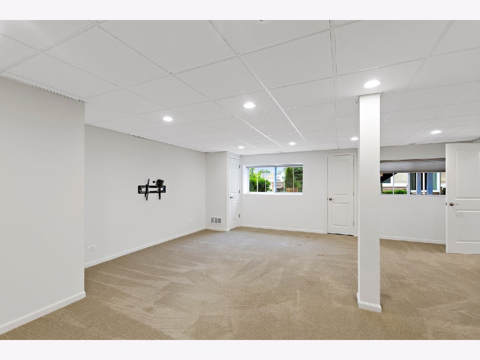
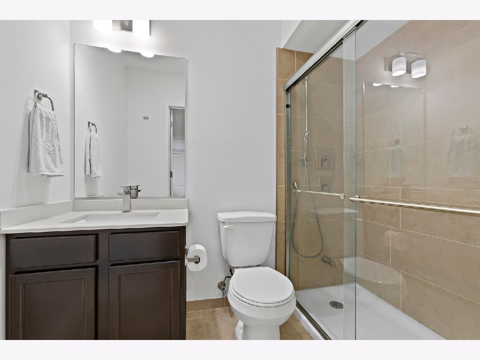
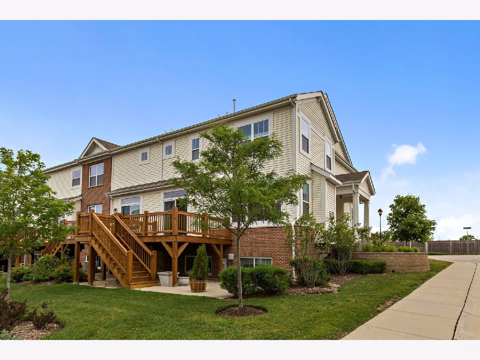
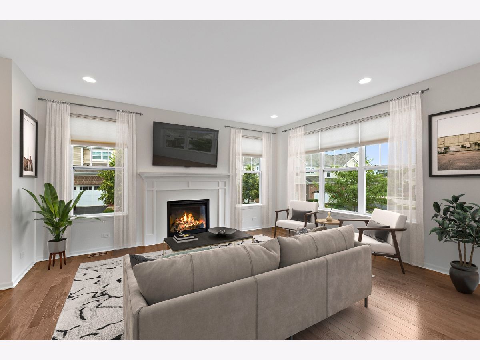
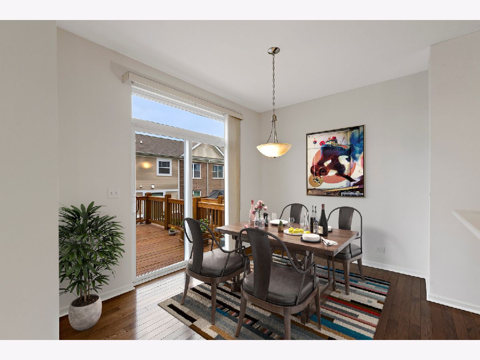
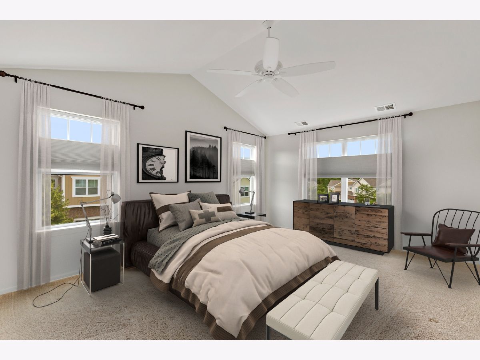
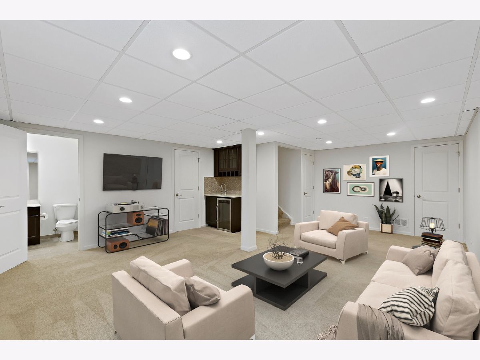
Room Specifics
Total Bedrooms: 3
Bedrooms Above Ground: 3
Bedrooms Below Ground: 0
Dimensions: —
Floor Type: Carpet
Dimensions: —
Floor Type: Carpet
Full Bathrooms: 4
Bathroom Amenities: Full Body Spray Shower
Bathroom in Basement: 1
Rooms: Deck,Foyer,Sitting Room,Walk In Closet
Basement Description: Partially Finished
Other Specifics
| 2 | |
| Concrete Perimeter | |
| Asphalt | |
| Deck, Patio, Storms/Screens, End Unit | |
| Corner Lot | |
| 34.6X24.4X63.5X39X80.5 | |
| — | |
| Full | |
| Bar-Wet, Hardwood Floors, Second Floor Laundry, Laundry Hook-Up in Unit, Storage, Walk-In Closet(s) | |
| Range, Microwave, Dishwasher, Refrigerator, Bar Fridge, Washer, Dryer, Disposal, Stainless Steel Appliance(s), Wine Refrigerator, Gas Cooktop | |
| Not in DB | |
| — | |
| — | |
| — | |
| Gas Log |
Tax History
| Year | Property Taxes |
|---|---|
| 2021 | $9,272 |
Contact Agent
Nearby Similar Homes
Nearby Sold Comparables
Contact Agent
Listing Provided By
Coldwell Banker Realty

