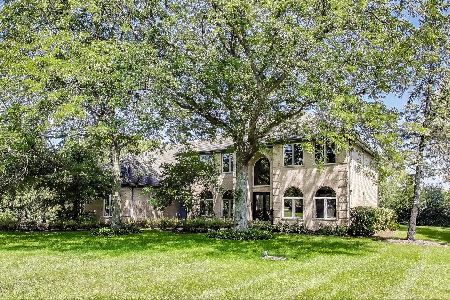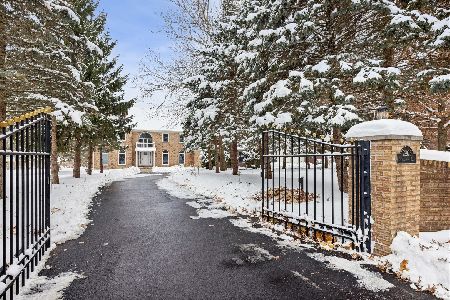23374 Milton Road, Wauconda, Illinois 60084
$950,000
|
Sold
|
|
| Status: | Closed |
| Sqft: | 5,142 |
| Cost/Sqft: | $190 |
| Beds: | 5 |
| Baths: | 6 |
| Year Built: | 2001 |
| Property Taxes: | $25,680 |
| Days On Market: | 1458 |
| Lot Size: | 1,95 |
Description
Spectacular builder's home by highly sought-after local master contractor on private and peaceful 2-acres and exterior entertainment area featuring super large trex deck with beautiful in-ground pool and hot tub. Two story foyer opens to views of elegant living, dining family rooms and office. Family room features large windows and 2-story gas-starter stone fireplace and opens to kitchen with pantry, breakfast bar, turret room with 42" cabinets, granite counters, dual oven, sub-zero fridge. Second level features 5 bedrooms including luxury primary suite w/Jacuzzi bath, separate shower and his and her sinks/cabinetry. Children will love the 3rd floor bonus room! English basement with large windows all around lets the sunshine in. Spacious game room area and additional family room with 2nd fireplace great for entertaining and features another full bath and extra-large storage space. Don't miss the 4-car, heated garage also with loads of storage space.
Property Specifics
| Single Family | |
| — | |
| — | |
| 2001 | |
| — | |
| CUSTOM | |
| No | |
| 1.95 |
| Lake | |
| — | |
| 0 / Not Applicable | |
| — | |
| — | |
| — | |
| 11313959 | |
| 10324020020000 |
Nearby Schools
| NAME: | DISTRICT: | DISTANCE: | |
|---|---|---|---|
|
Grade School
Fremont Elementary School |
79 | — | |
|
Middle School
Fremont Middle School |
79 | Not in DB | |
|
High School
Mundelein Cons High School |
120 | Not in DB | |
Property History
| DATE: | EVENT: | PRICE: | SOURCE: |
|---|---|---|---|
| 8 Apr, 2022 | Sold | $950,000 | MRED MLS |
| 7 Mar, 2022 | Under contract | $975,000 | MRED MLS |
| 27 Jan, 2022 | Listed for sale | $975,000 | MRED MLS |
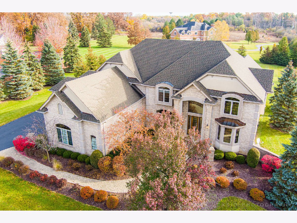
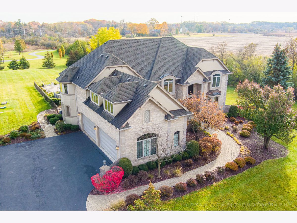
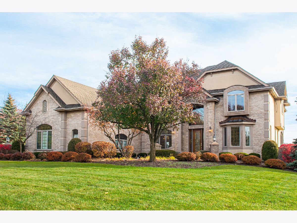
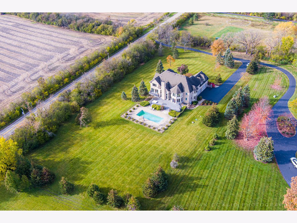
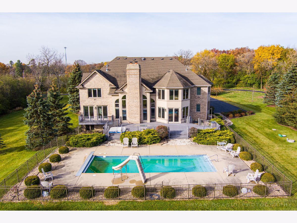
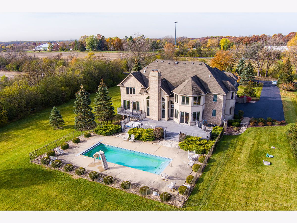
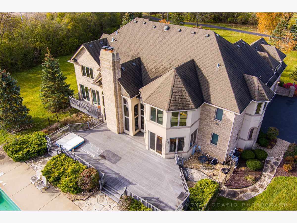
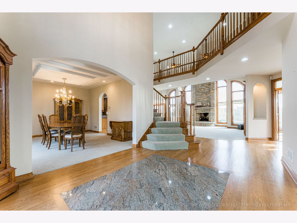
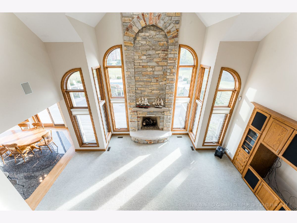
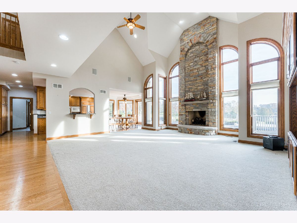
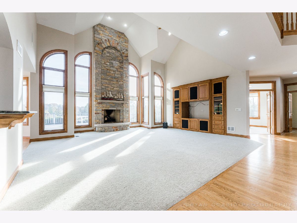
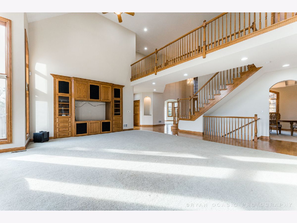
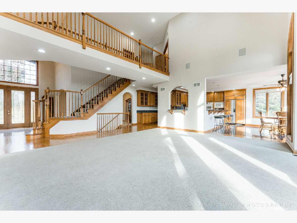
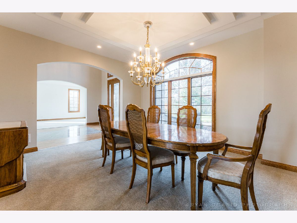
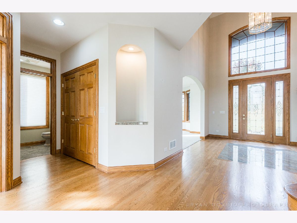
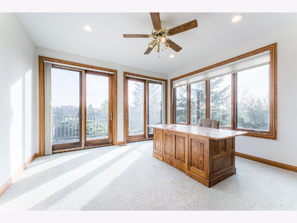
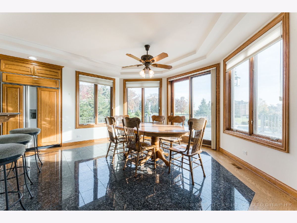
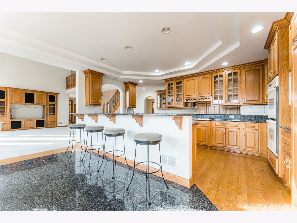
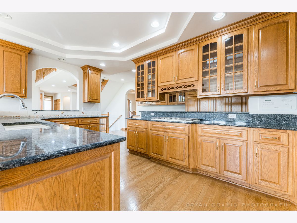
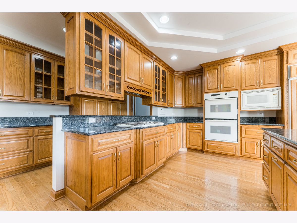
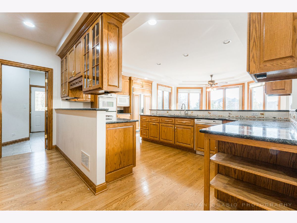
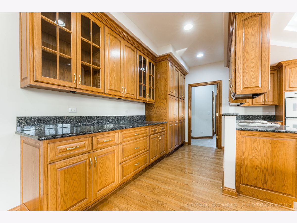
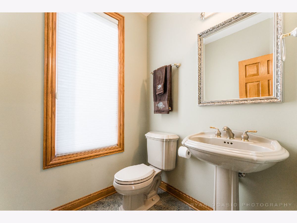
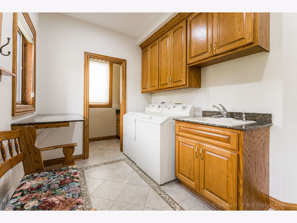
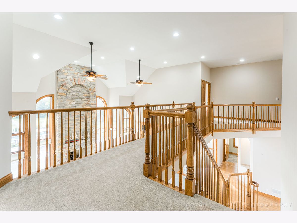
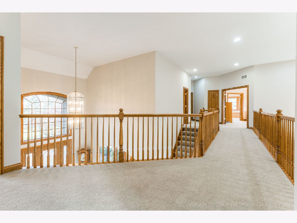
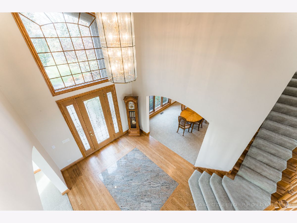
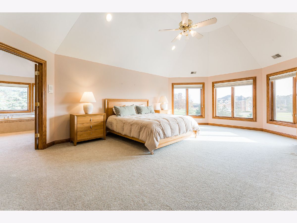
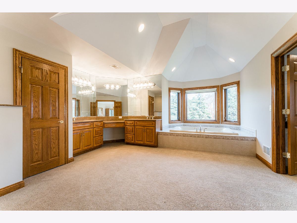
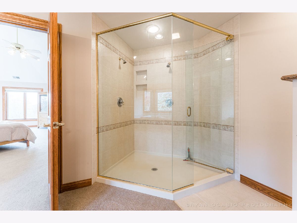
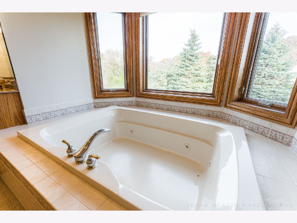
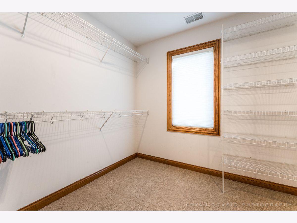
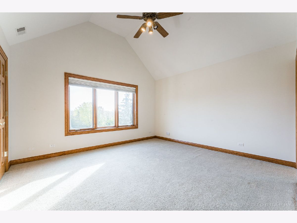
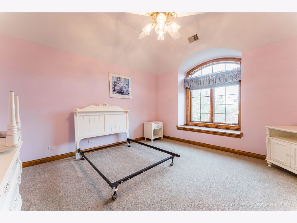
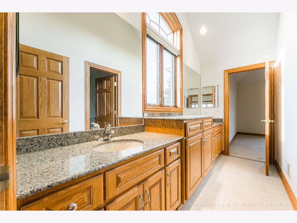
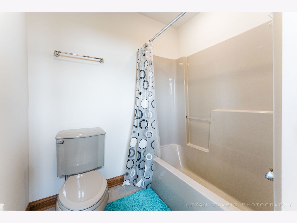
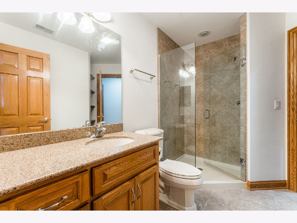
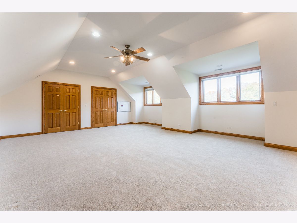
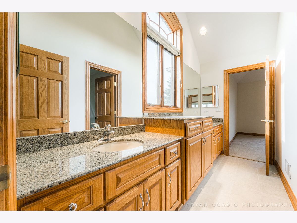
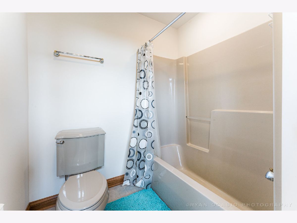
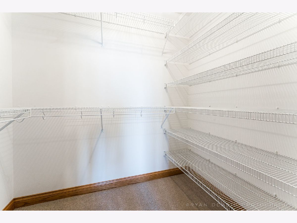
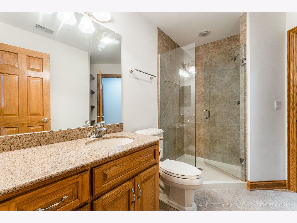
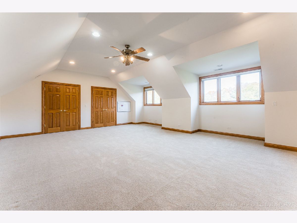
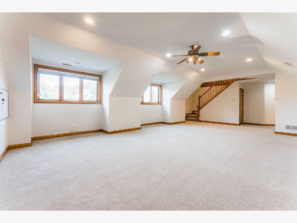
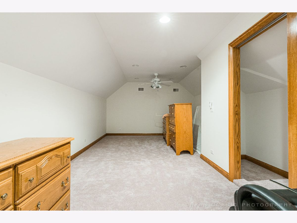
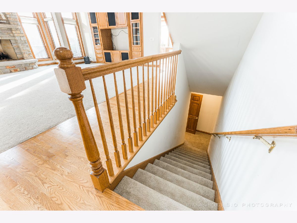
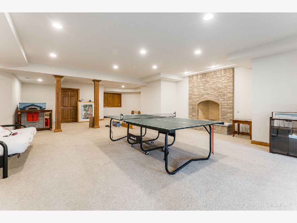
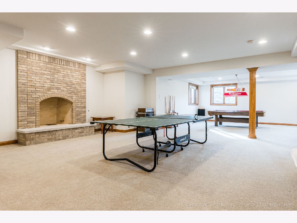
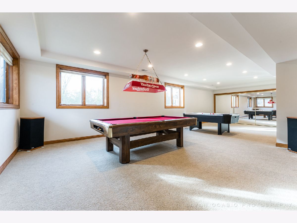
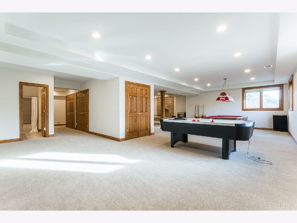
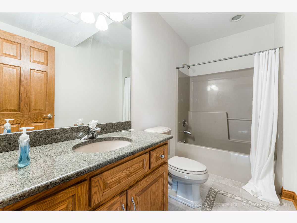
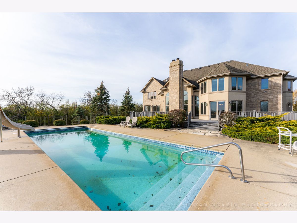
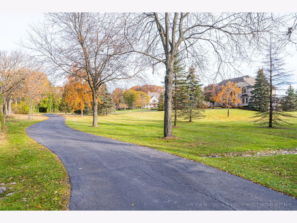
Room Specifics
Total Bedrooms: 5
Bedrooms Above Ground: 5
Bedrooms Below Ground: 0
Dimensions: —
Floor Type: —
Dimensions: —
Floor Type: —
Dimensions: —
Floor Type: —
Dimensions: —
Floor Type: —
Full Bathrooms: 6
Bathroom Amenities: Whirlpool,Separate Shower,Double Sink
Bathroom in Basement: 1
Rooms: —
Basement Description: Finished
Other Specifics
| 4 | |
| — | |
| Asphalt,Side Drive | |
| — | |
| — | |
| 376X189X423X172 | |
| Finished,Interior Stair | |
| — | |
| — | |
| — | |
| Not in DB | |
| — | |
| — | |
| — | |
| — |
Tax History
| Year | Property Taxes |
|---|---|
| 2022 | $25,680 |
Contact Agent
Nearby Similar Homes
Nearby Sold Comparables
Contact Agent
Listing Provided By
Coldwell Banker Realty

