2341 Iroquois Drive, Glenview, Illinois 60026
$875,000
|
Sold
|
|
| Status: | Closed |
| Sqft: | 3,493 |
| Cost/Sqft: | $243 |
| Beds: | 5 |
| Baths: | 4 |
| Year Built: | 1984 |
| Property Taxes: | $15,329 |
| Days On Market: | 1777 |
| Lot Size: | 0,42 |
Description
Stunning and meticulously maintained home in coveted Indian Ridge subdivision. Pristine lot on almost one-half acre ideally located on a quiet cul-de-sac (one of the largest lot sizes in the whole neighborhood). Level one has immaculate oak hardwood flooring throughout. Sun drenched and spacious dining, living, and family rooms have floor-to-ceiling windows. Updated kitchen is equipped with all SS appliances, an abundance of granite counterspace and cabinet storage, and an additional eat-in dining area. Enjoy working from home in the large office, with views and built ins, tucked away on the first floor. Spacious laundry/mudroom leads to the private backyard. On level two, the generously sized elegant and private master suite boasts an attached sitting room, walk-in closet, and a spacious bathroom with whirlpool tub, separate shower & heated floors. Additional 3 bedrooms up share a full bath with heated floors. Finished lower level with 2 open living spaces, powder room, built ins, and a cedar storage closet. NEW in 2020-carpeting throughout level 2 + lower levels, high tech Vivint security system + surveillance, interior paint on walls+trim, blinds in all bedrooms, renovated powder room, light fixtures & new dishwasher. On top of all amazing features, this home has an enormous backyard with plenty of space to make it your own--whether that is a pool, outdoor kitchen, or serene garden + landscaping.
Property Specifics
| Single Family | |
| — | |
| Colonial | |
| 1984 | |
| Full | |
| — | |
| No | |
| 0.42 |
| Cook | |
| — | |
| 168 / Quarterly | |
| Insurance,Lawn Care,Scavenger,Snow Removal | |
| Public | |
| Public Sewer | |
| 11023579 | |
| 04203030290000 |
Nearby Schools
| NAME: | DISTRICT: | DISTANCE: | |
|---|---|---|---|
|
Grade School
Henry Winkelman Elementary Schoo |
31 | — | |
|
Middle School
Field School |
31 | Not in DB | |
|
High School
Glenbrook South High School |
225 | Not in DB | |
Property History
| DATE: | EVENT: | PRICE: | SOURCE: |
|---|---|---|---|
| 3 Jun, 2019 | Sold | $817,000 | MRED MLS |
| 31 Mar, 2019 | Under contract | $849,900 | MRED MLS |
| — | Last price change | $864,900 | MRED MLS |
| 8 Feb, 2019 | Listed for sale | $864,900 | MRED MLS |
| 28 May, 2021 | Sold | $875,000 | MRED MLS |
| 21 Mar, 2021 | Under contract | $850,000 | MRED MLS |
| 17 Mar, 2021 | Listed for sale | $850,000 | MRED MLS |
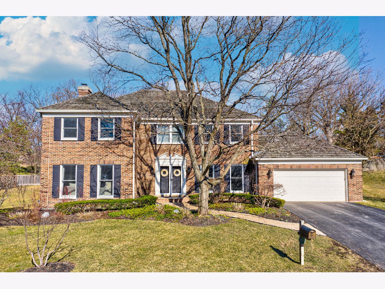
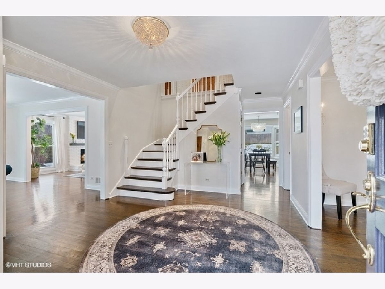
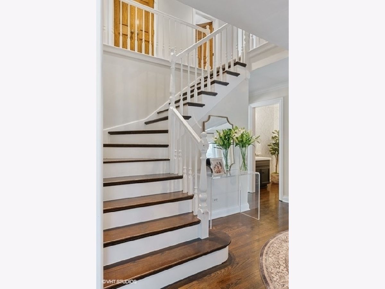
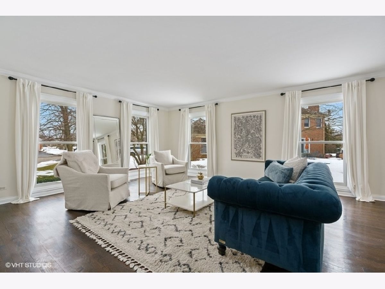

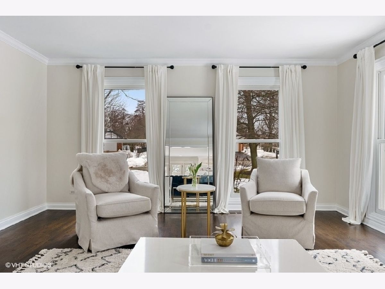
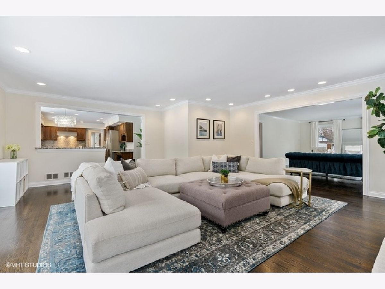
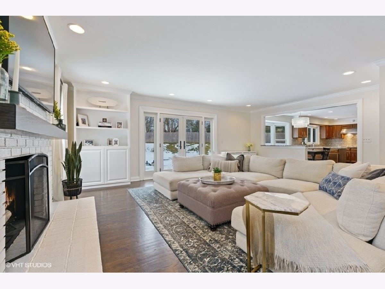
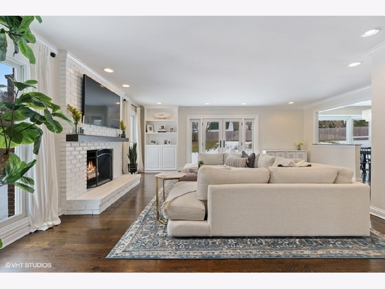
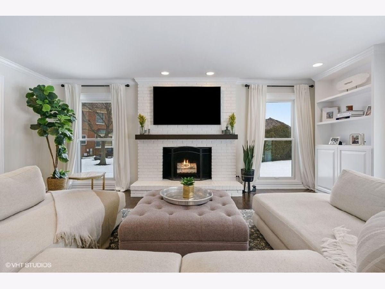
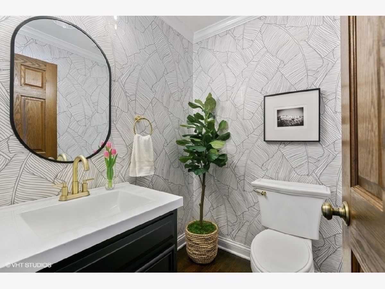
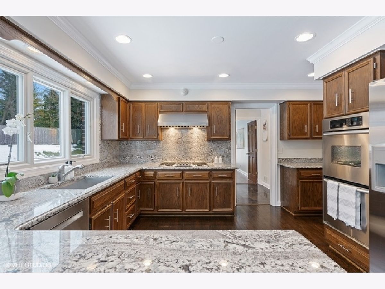
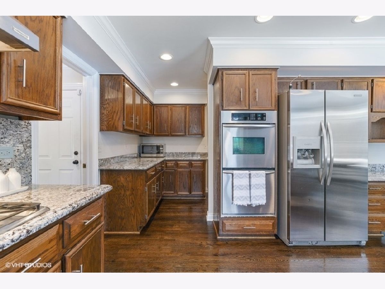
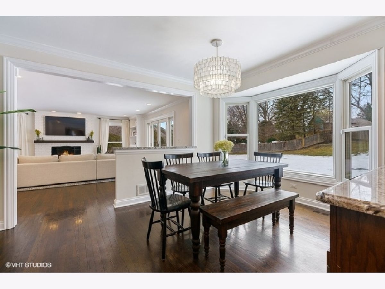
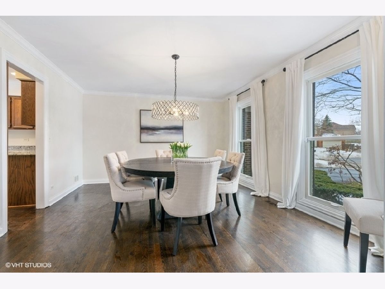
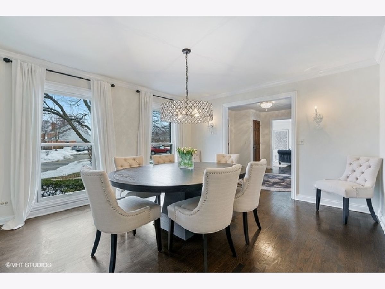

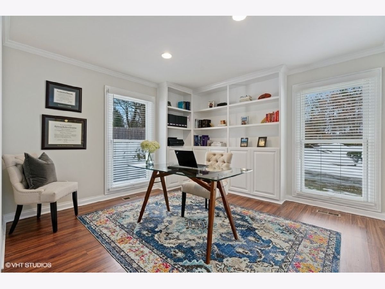
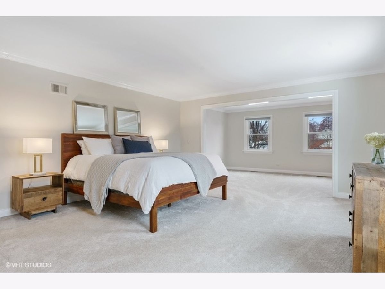
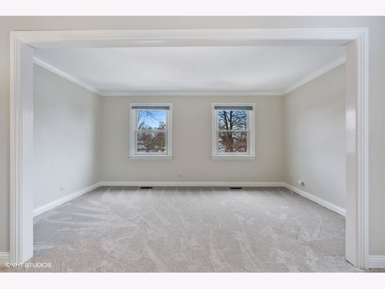
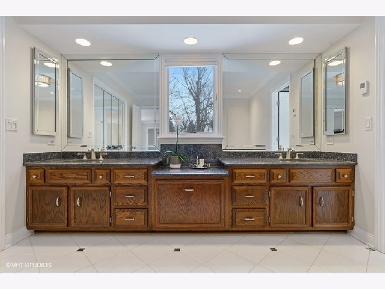
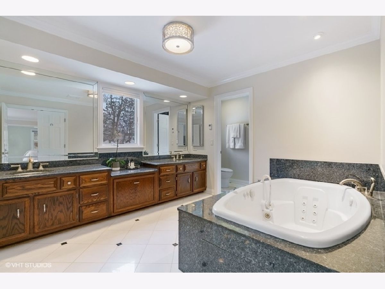
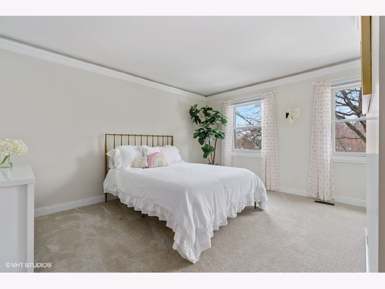
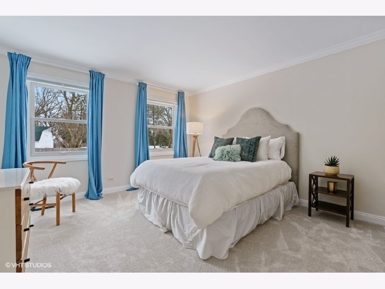
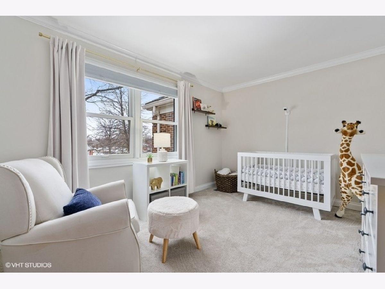
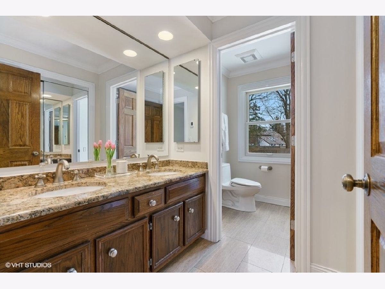
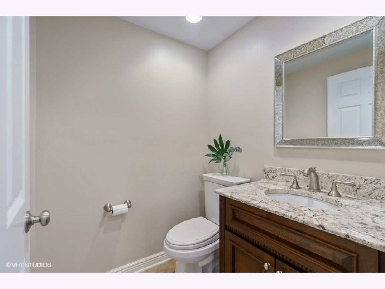
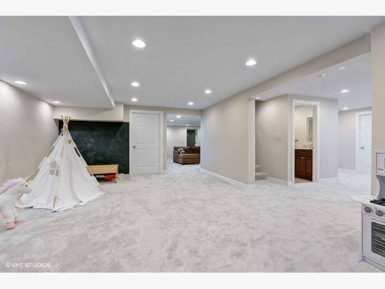
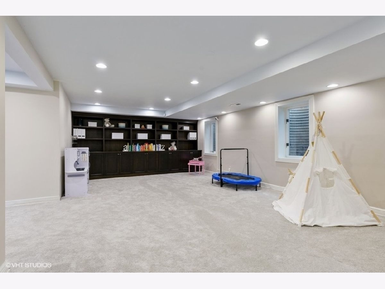
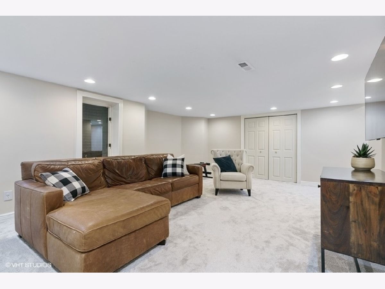
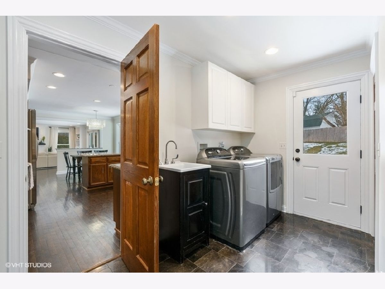
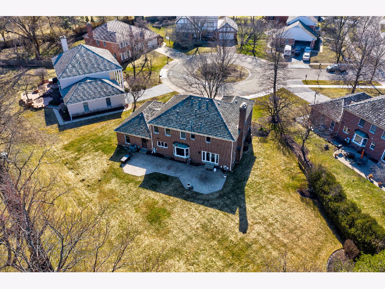
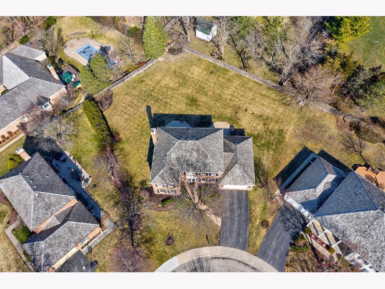
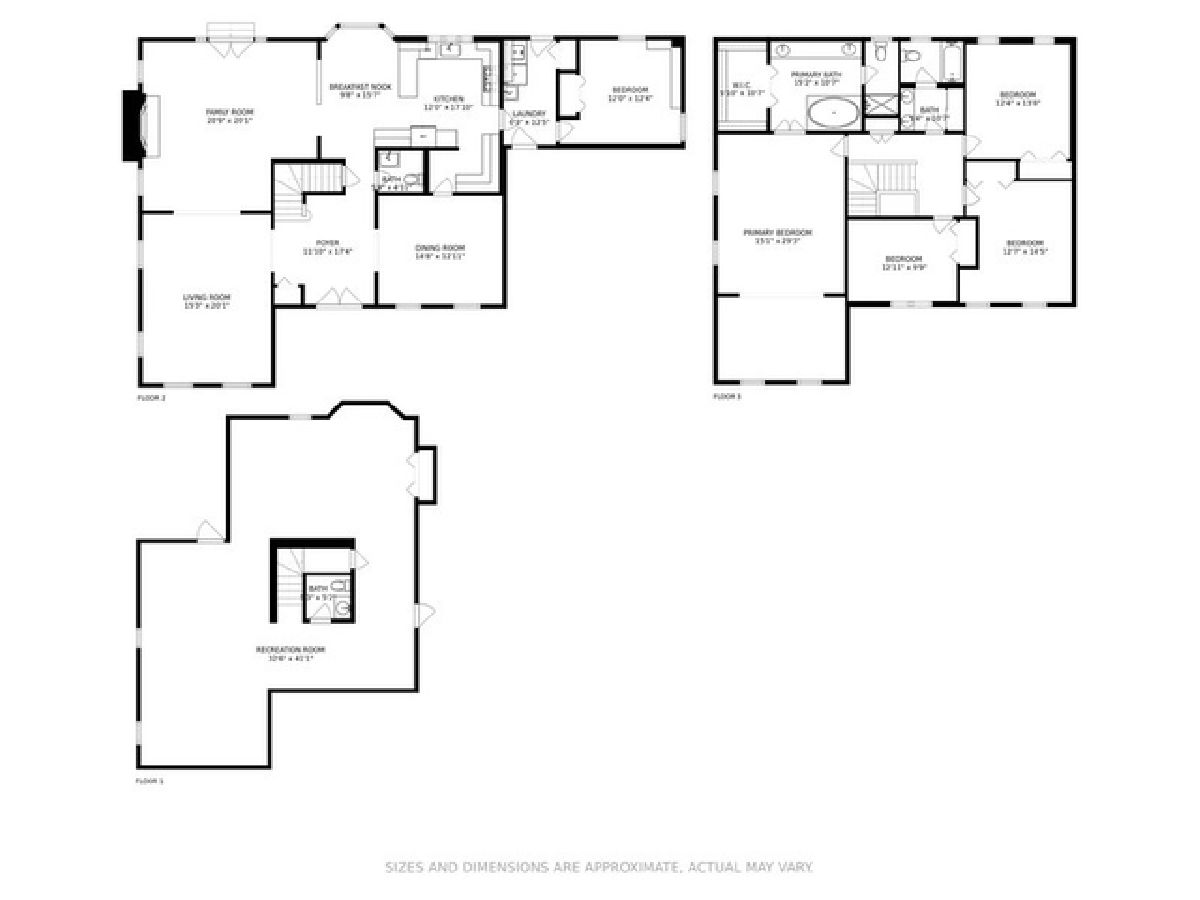
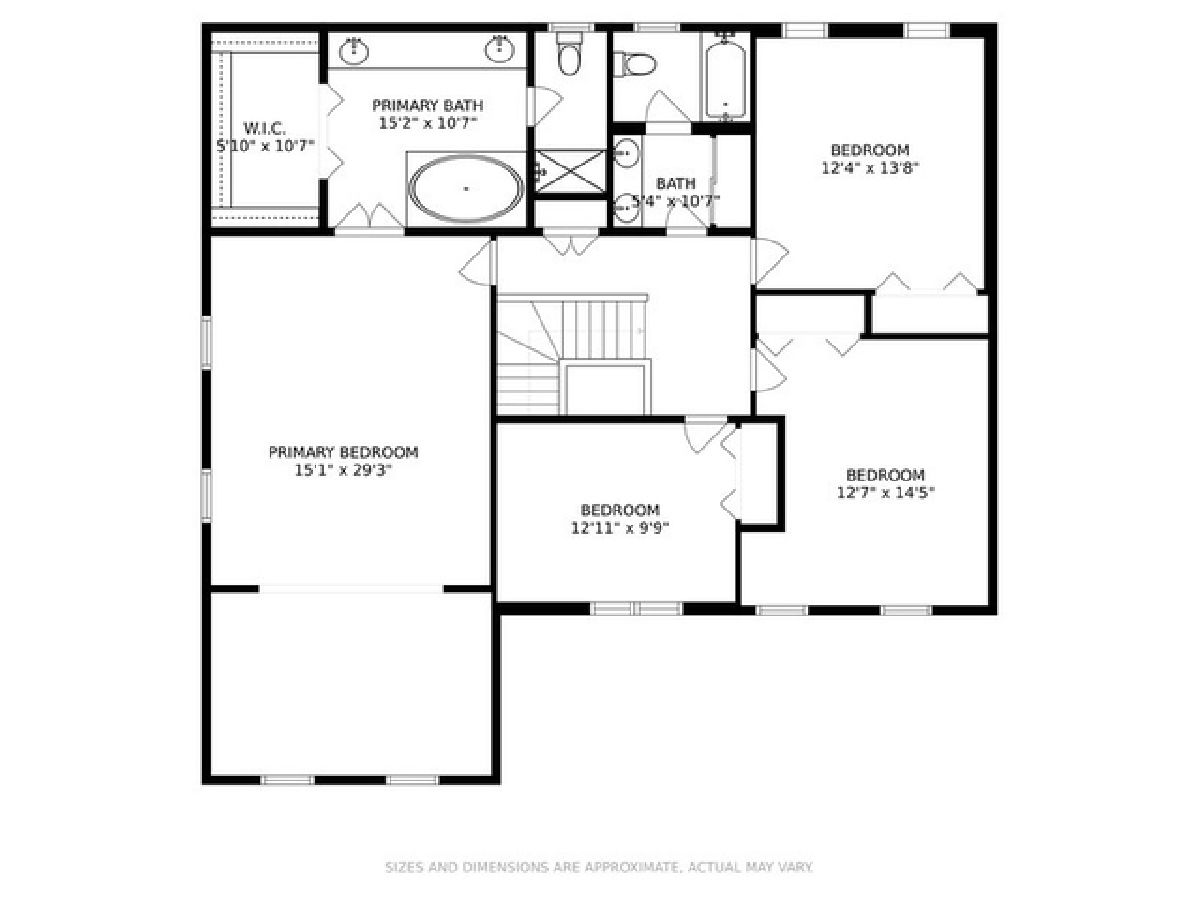
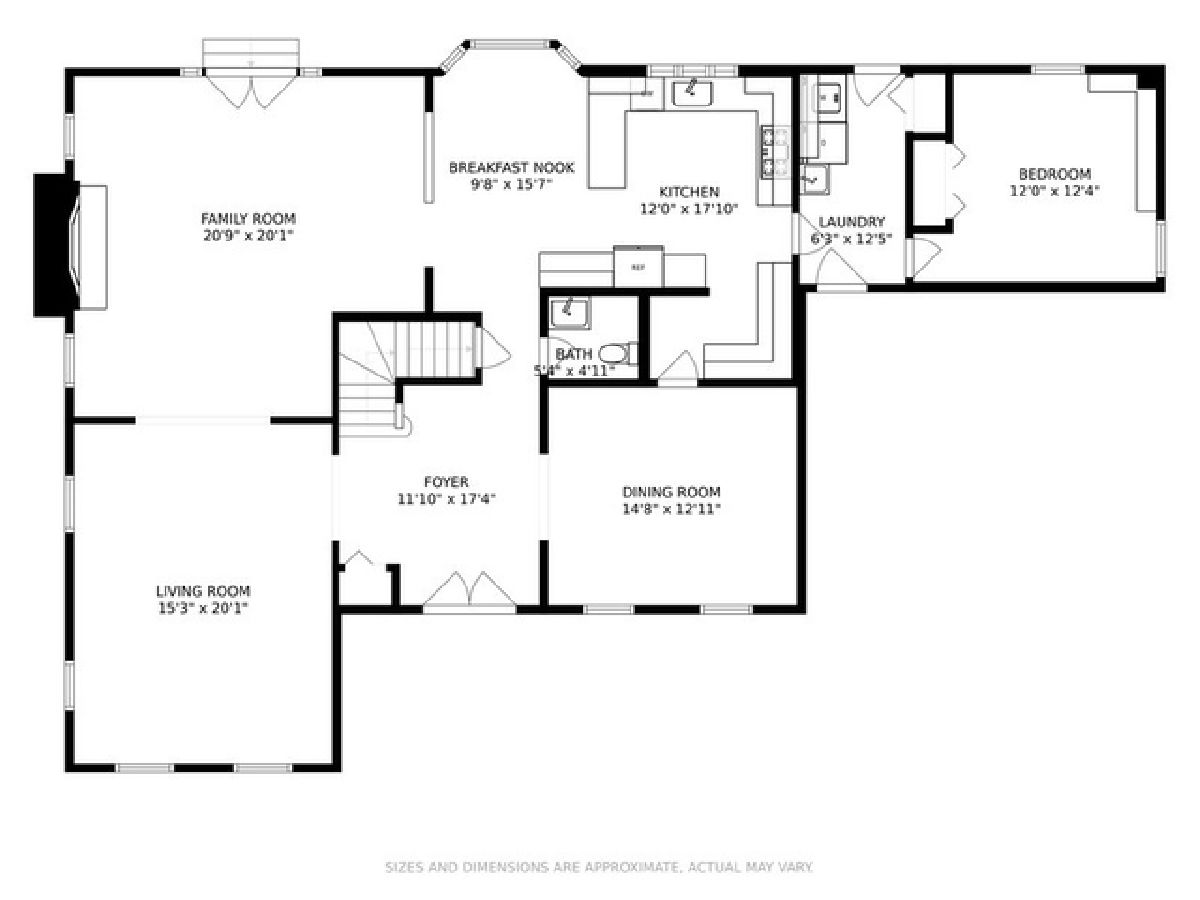
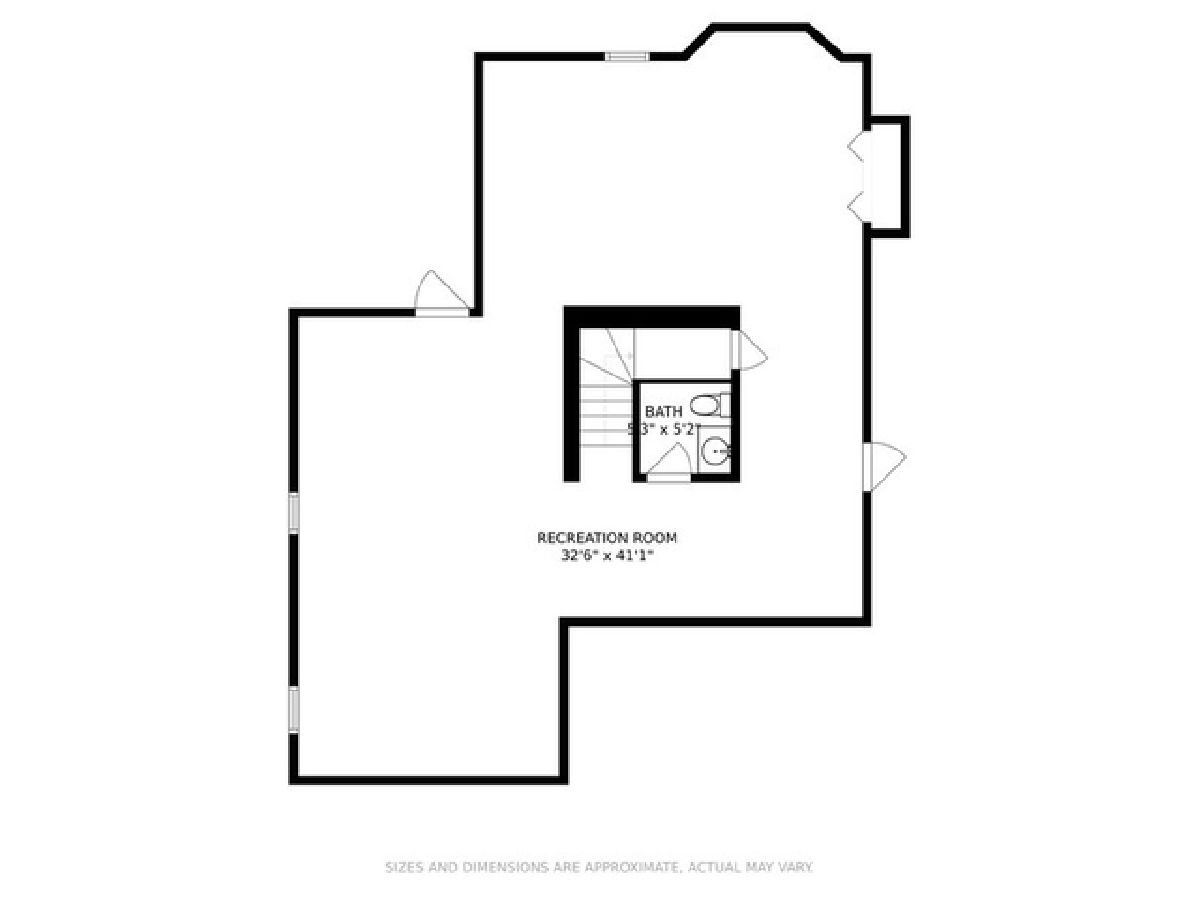
Room Specifics
Total Bedrooms: 5
Bedrooms Above Ground: 5
Bedrooms Below Ground: 0
Dimensions: —
Floor Type: Carpet
Dimensions: —
Floor Type: Carpet
Dimensions: —
Floor Type: Carpet
Dimensions: —
Floor Type: —
Full Bathrooms: 4
Bathroom Amenities: Whirlpool,Separate Shower,Double Sink,Full Body Spray Shower,Soaking Tub
Bathroom in Basement: 1
Rooms: Bedroom 5
Basement Description: Finished
Other Specifics
| 2 | |
| — | |
| — | |
| — | |
| — | |
| 127 X 51 X 141 X 94 X 116 | |
| Full,Pull Down Stair | |
| Full | |
| Hardwood Floors, Heated Floors, First Floor Bedroom, First Floor Laundry, Walk-In Closet(s), Open Floorplan, Granite Counters, Separate Dining Room | |
| Double Oven, Microwave, Dishwasher, Refrigerator, Freezer, Washer, Dryer, Disposal, Stainless Steel Appliance(s), Cooktop, Range Hood | |
| Not in DB | |
| — | |
| — | |
| — | |
| Gas Starter |
Tax History
| Year | Property Taxes |
|---|---|
| 2019 | $15,931 |
| 2021 | $15,329 |
Contact Agent
Nearby Similar Homes
Nearby Sold Comparables
Contact Agent
Listing Provided By
@properties











