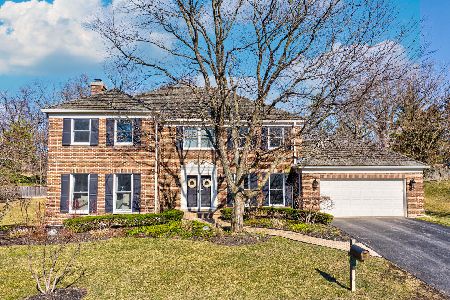2345 Iroquois Drive, Glenview, Illinois 60026
$820,000
|
Sold
|
|
| Status: | Closed |
| Sqft: | 2,913 |
| Cost/Sqft: | $275 |
| Beds: | 3 |
| Baths: | 4 |
| Year Built: | 1985 |
| Property Taxes: | $14,172 |
| Days On Market: | 1982 |
| Lot Size: | 0,40 |
Description
Gorgeous Totally updated large brick ranch in a desirable neighborhood on a beautifully landscaped lot. The double front door welcomes you to a spacious foyer and open floor plan which is perfect for today's lifestyle. Beautiful hardwood floors in foyer, living room, dining room, family room, master bedroom and office. An updated dream gourmet custom-built eat-in kitchen, large center island, top of the line appliances, 2 dishwashers, SubZero refrigerator, Wolf double oven and granite counter top. Over-sized dining room with a butler's pantry, ice maker and an espresso machine. Enjoy a family room off the kitchen with built-ins, newer built fireplace overlooking a gorgeous backyard with a huge deck, a beautiful swimming pool ( with electric cover) and hot tub to enjoy summer days. Master bedroom features an updated master bath, double shower, tub, heated floor and towel rack and massive his and hers walk-in closets with professional organizers. A nice size office off master bedroom with built-in desks. Totally updated 2nd bath with heated floor and towel rack. Remodeled powder room. 1st floor spacious laundry/ mud room. Full finished basement with ample amount of storage / work area and a full bath. Large 2.5 car garage with professional wall to wall closets and epoxy floors. Enjoy Indian Ridge subdivision with its lakes and park. Great home for entertaining. Award winning schools. Close to shopping and easy access to I-294.
Property Specifics
| Single Family | |
| — | |
| — | |
| 1985 | |
| Full | |
| RANCH | |
| No | |
| 0.4 |
| Cook | |
| Indian Ridge | |
| 173 / Quarterly | |
| Other | |
| Lake Michigan | |
| Public Sewer | |
| 10828449 | |
| 04203030270000 |
Nearby Schools
| NAME: | DISTRICT: | DISTANCE: | |
|---|---|---|---|
|
Grade School
Henry Winkelman Elementary Schoo |
31 | — | |
|
Middle School
Field School |
31 | Not in DB | |
|
High School
Glenbrook South High School |
225 | Not in DB | |
Property History
| DATE: | EVENT: | PRICE: | SOURCE: |
|---|---|---|---|
| 5 Oct, 2020 | Sold | $820,000 | MRED MLS |
| 29 Aug, 2020 | Under contract | $800,000 | MRED MLS |
| 24 Aug, 2020 | Listed for sale | $800,000 | MRED MLS |
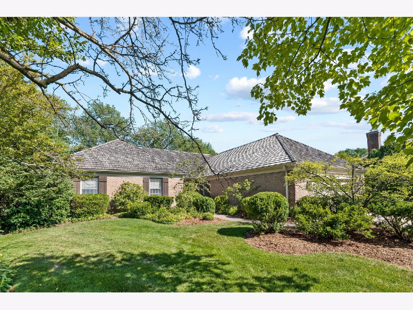
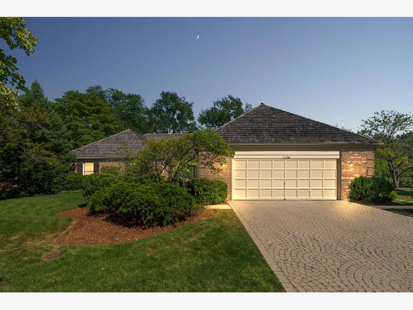
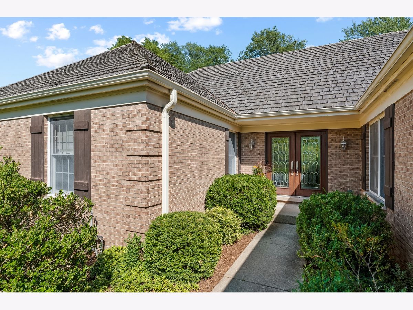
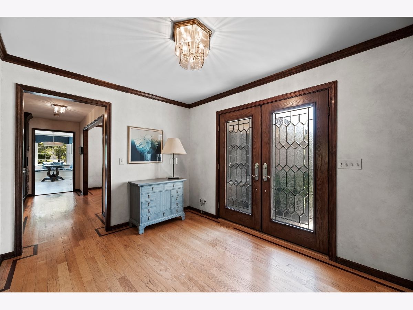
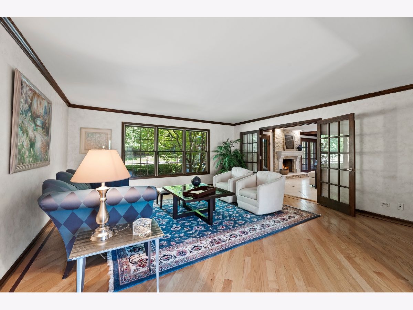
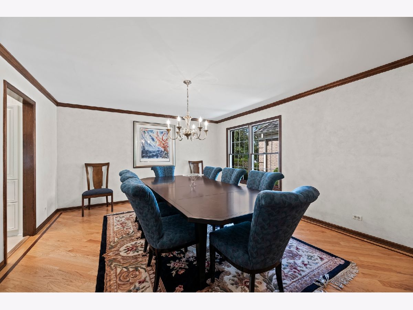
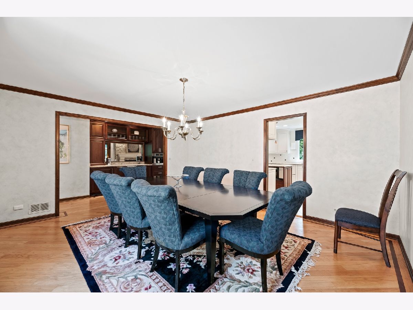
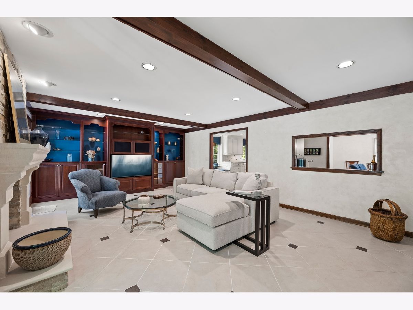
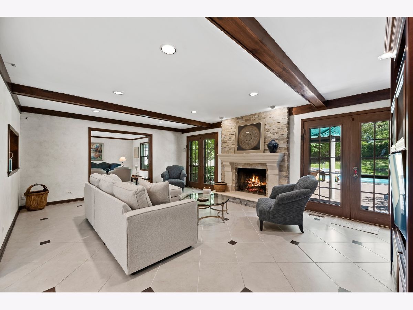
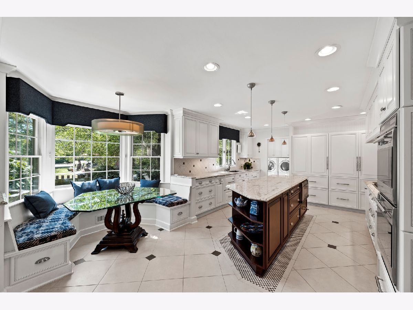
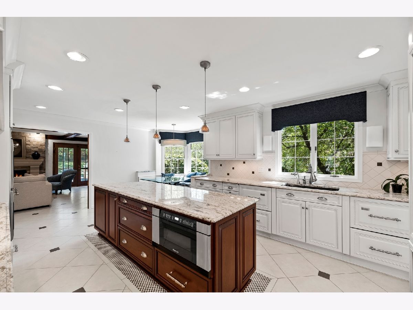
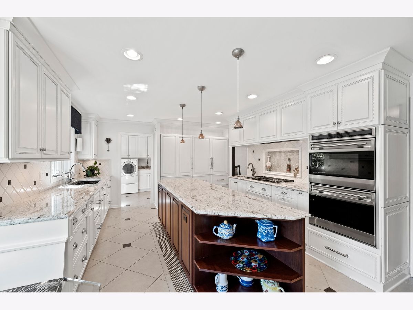
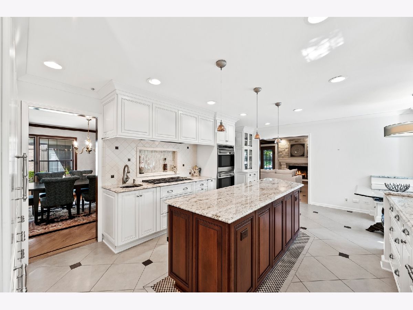
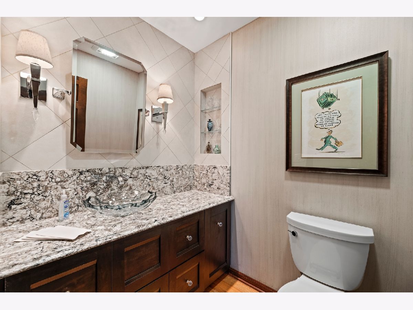
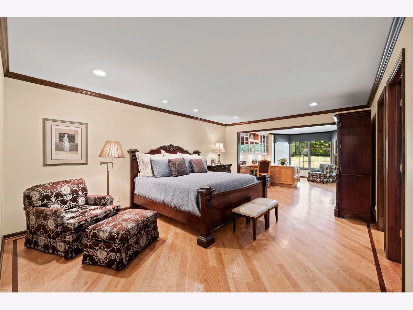
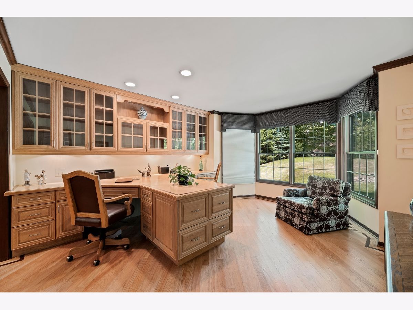
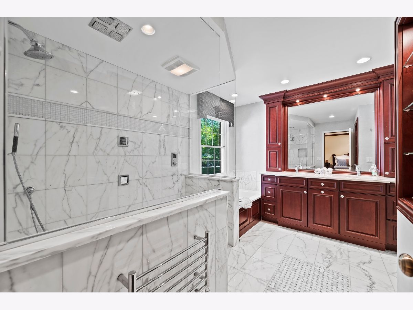
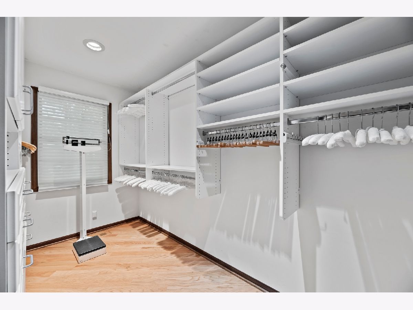
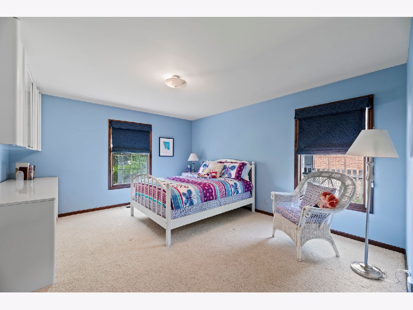
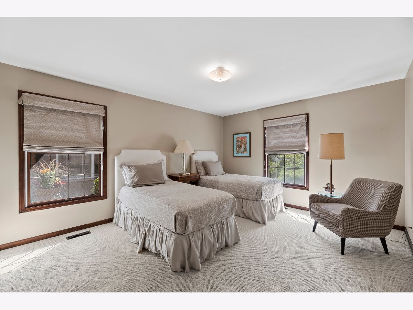
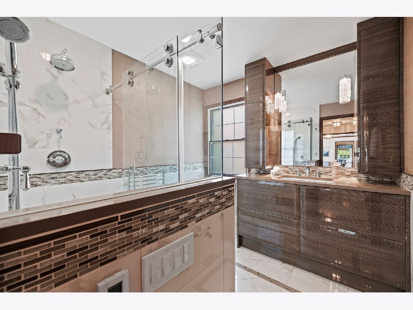
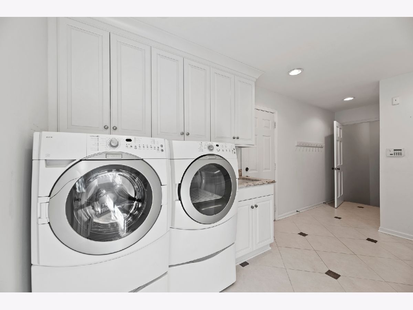
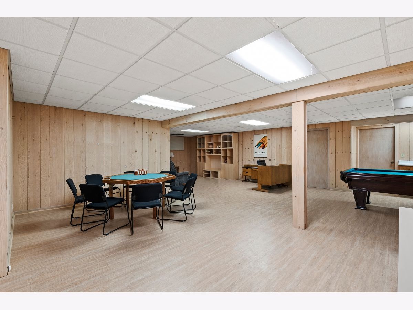
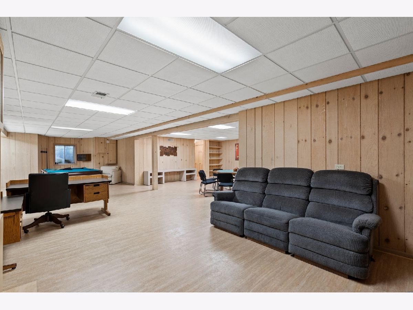
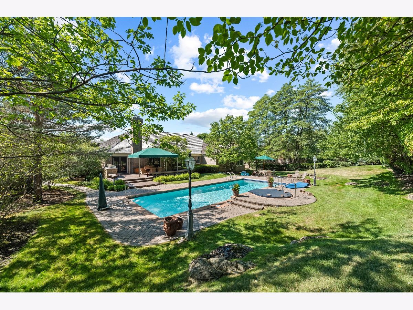
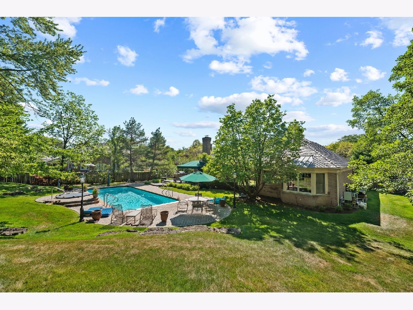
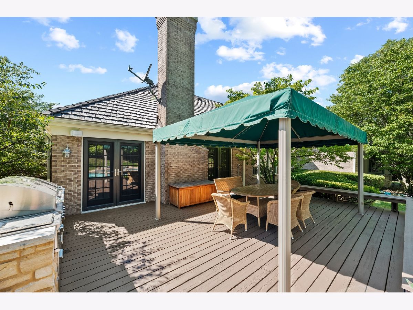
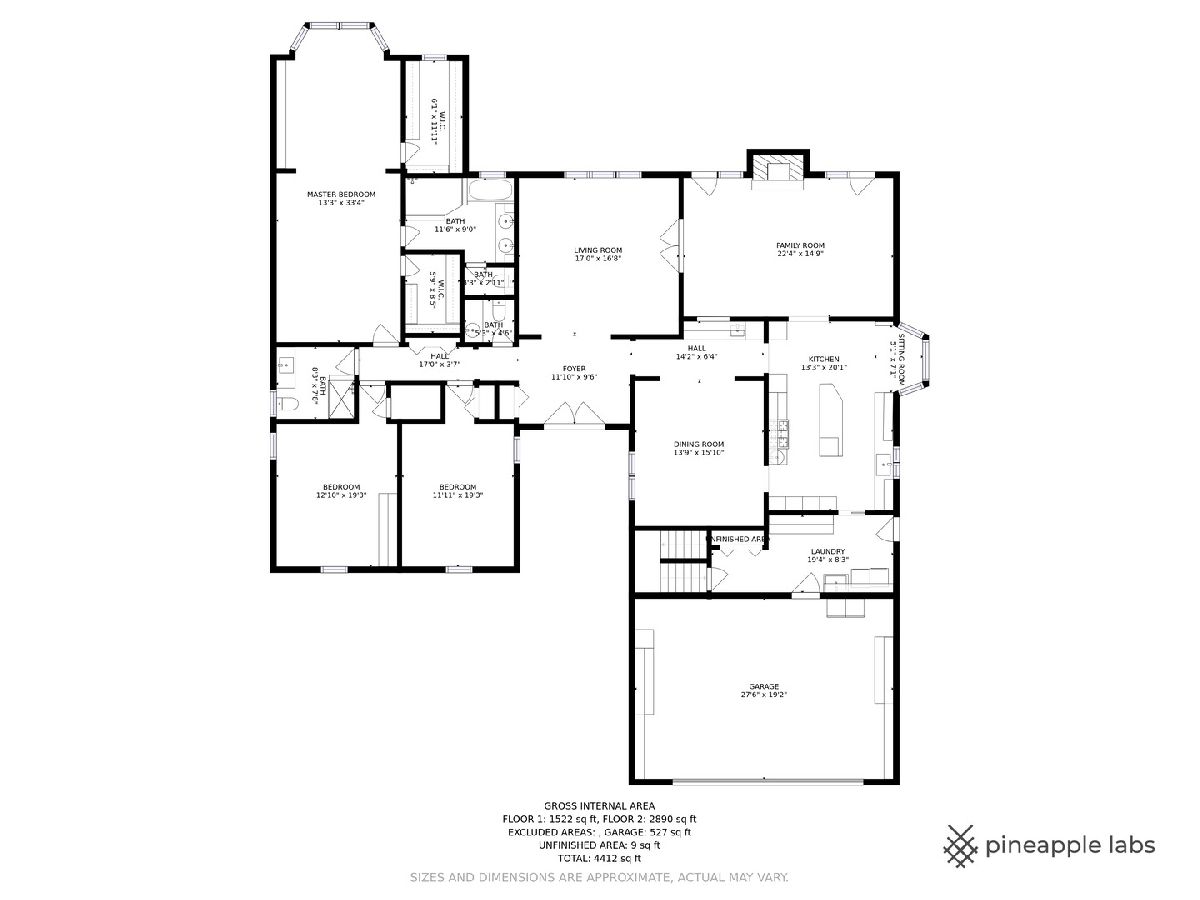
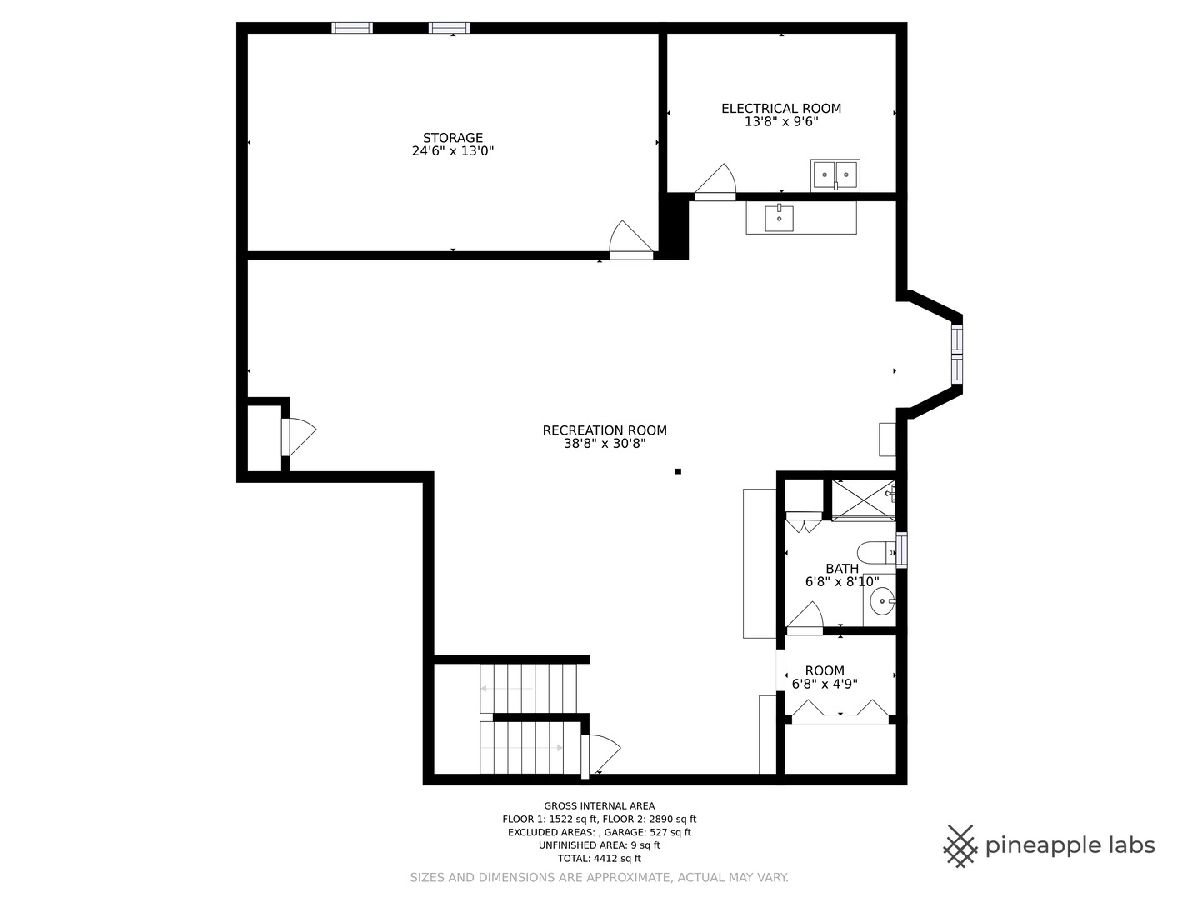
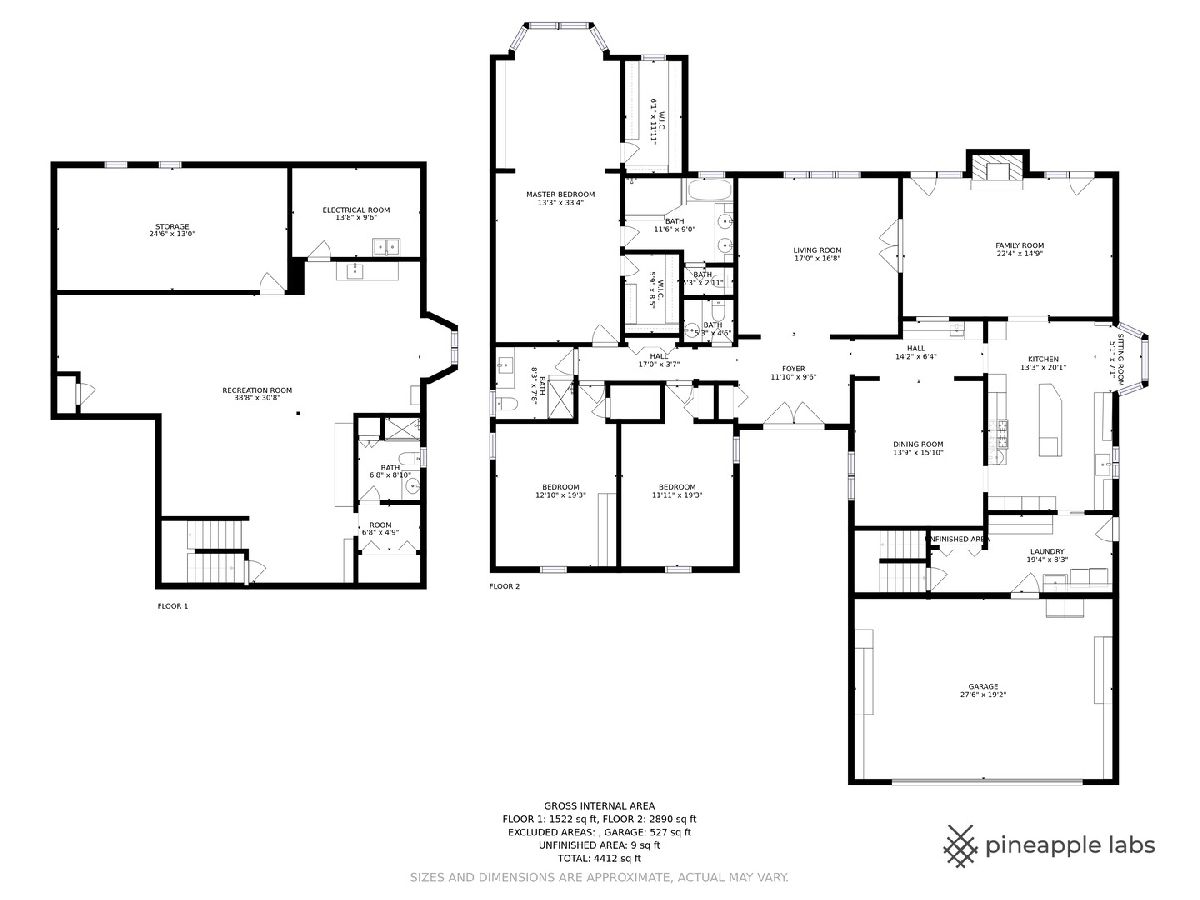
Room Specifics
Total Bedrooms: 3
Bedrooms Above Ground: 3
Bedrooms Below Ground: 0
Dimensions: —
Floor Type: Carpet
Dimensions: —
Floor Type: Carpet
Full Bathrooms: 4
Bathroom Amenities: Separate Shower,Double Sink,Soaking Tub
Bathroom in Basement: 1
Rooms: Eating Area,Office,Foyer,Recreation Room,Deck
Basement Description: Finished,Crawl
Other Specifics
| 2 | |
| — | |
| Brick | |
| Deck, In Ground Pool | |
| Irregular Lot,Landscaped | |
| 140 X 187 X214 | |
| — | |
| Full | |
| Bar-Wet, Hardwood Floors, First Floor Laundry, Built-in Features, Walk-In Closet(s) | |
| Double Oven, Microwave, Dishwasher, High End Refrigerator, Freezer, Washer, Dryer, Cooktop, Built-In Oven | |
| Not in DB | |
| — | |
| — | |
| — | |
| Gas Starter |
Tax History
| Year | Property Taxes |
|---|---|
| 2020 | $14,172 |
Contact Agent
Nearby Similar Homes
Nearby Sold Comparables
Contact Agent
Listing Provided By
Coldwell Banker Realty








