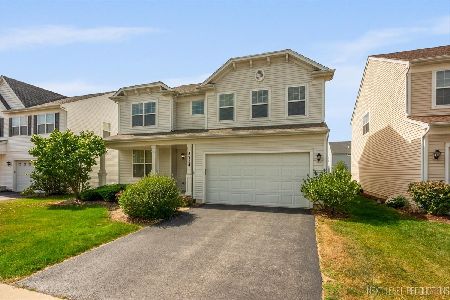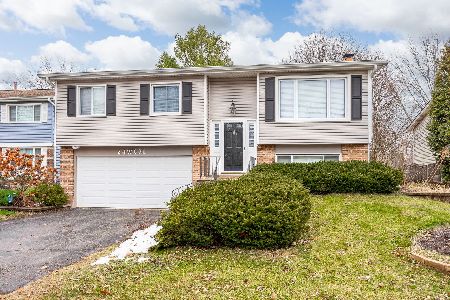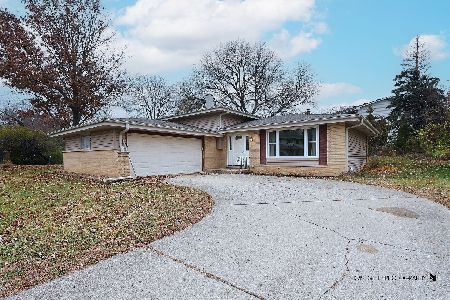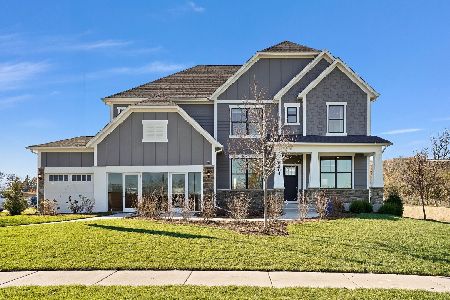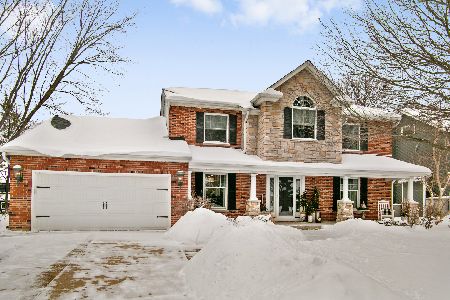2331 Oak Hill Drive, Lisle, Illinois 60532
$620,000
|
Sold
|
|
| Status: | Closed |
| Sqft: | 2,958 |
| Cost/Sqft: | $211 |
| Beds: | 4 |
| Baths: | 4 |
| Year Built: | 1980 |
| Property Taxes: | $13,444 |
| Days On Market: | 755 |
| Lot Size: | 0,00 |
Description
This soft Contemporary has over 4,000 sq ft of pure architectural splendor. Brimming with style & character and doting the BEST open floor plan in Oak Hill! Enjoy soaring skylit ceilings in the Foyer, Living room & most of the 2nd floor. The MASSIVE room sizes and separate formal Dining room are perfect for entertaining! The Kitchen is magnificent in size with a bump-out wall of windows, skylights, and the rare extended Breakfast Area. Check out the abundance of counter & cabinet space. Gaze out at the fabulous views of your private backyard with a built-in swimming pool, screened gazebo, and oversized shed for winter storage, all enclosed with quality privacy fencing. The Family room has open-sight lines to the Kitchen making entertaining a breeze for the largest of gatherings. It is highlighted by hardwood floors, a center brick fireplace, a wet bar, and newer triple sliding glass door out to the patio & pool area. The adjacent main floor powder room and Laundry have easy access to the garage. The second floor has four spacious Bedrooms plus an All-purpose Loft area ideal for a home Office! The Primary Bedroom is extraordinary in every way! Boasting volume ceilings in both the Bedroom & luxury Bathroom with skylit oversized soaking tub, His/Her dual vanities, separate shower, awesome walk-in closet, and SGD to cozy private deck! A second hall Bath is shared with the other three secondary Bedrooms, all very accommodating in size and closet space. The Finished Basement offers a third level of recreational fun with both Media & Rec areas, alcoved wet bar with beverage fridge and newly remodeled half bath. The front concrete driveway has an extra-wide side parking apron great for multiple vehicles or can double as a B-Ball sports court! Newer Front Door along with newer Garage Door & EDO. In addition, replaced thermopane casement-style windows throughout most of home, sliding glass doors, roof, and skylights. This home has a smart interior design & fun-filled private backyard. Some cosmetic updates would make it spectacular! Oak Hill Estates has an allure with its ancient Oak trees canopying the streets, several parks & playgrounds, and a variety of elegantly designed homes. The close proximity to downtown Lisle Restaurants/Pubs/Cafes, Metra Train, top Schools, Community Park & Pool, all four Tollways, & the famous Morton Arboretum is so convenient and sure to please. Make this your forever home!
Property Specifics
| Single Family | |
| — | |
| — | |
| 1980 | |
| — | |
| — | |
| No | |
| — |
| Du Page | |
| Oak Hill Estates | |
| — / Not Applicable | |
| — | |
| — | |
| — | |
| 11956131 | |
| 0809408028 |
Nearby Schools
| NAME: | DISTRICT: | DISTANCE: | |
|---|---|---|---|
|
Grade School
Lisle Elementary School |
202 | — | |
|
Middle School
Lisle Junior High School |
202 | Not in DB | |
|
High School
Lisle High School |
202 | Not in DB | |
Property History
| DATE: | EVENT: | PRICE: | SOURCE: |
|---|---|---|---|
| 21 Feb, 2024 | Sold | $620,000 | MRED MLS |
| 14 Jan, 2024 | Under contract | $625,000 | MRED MLS |
| 4 Jan, 2024 | Listed for sale | $625,000 | MRED MLS |
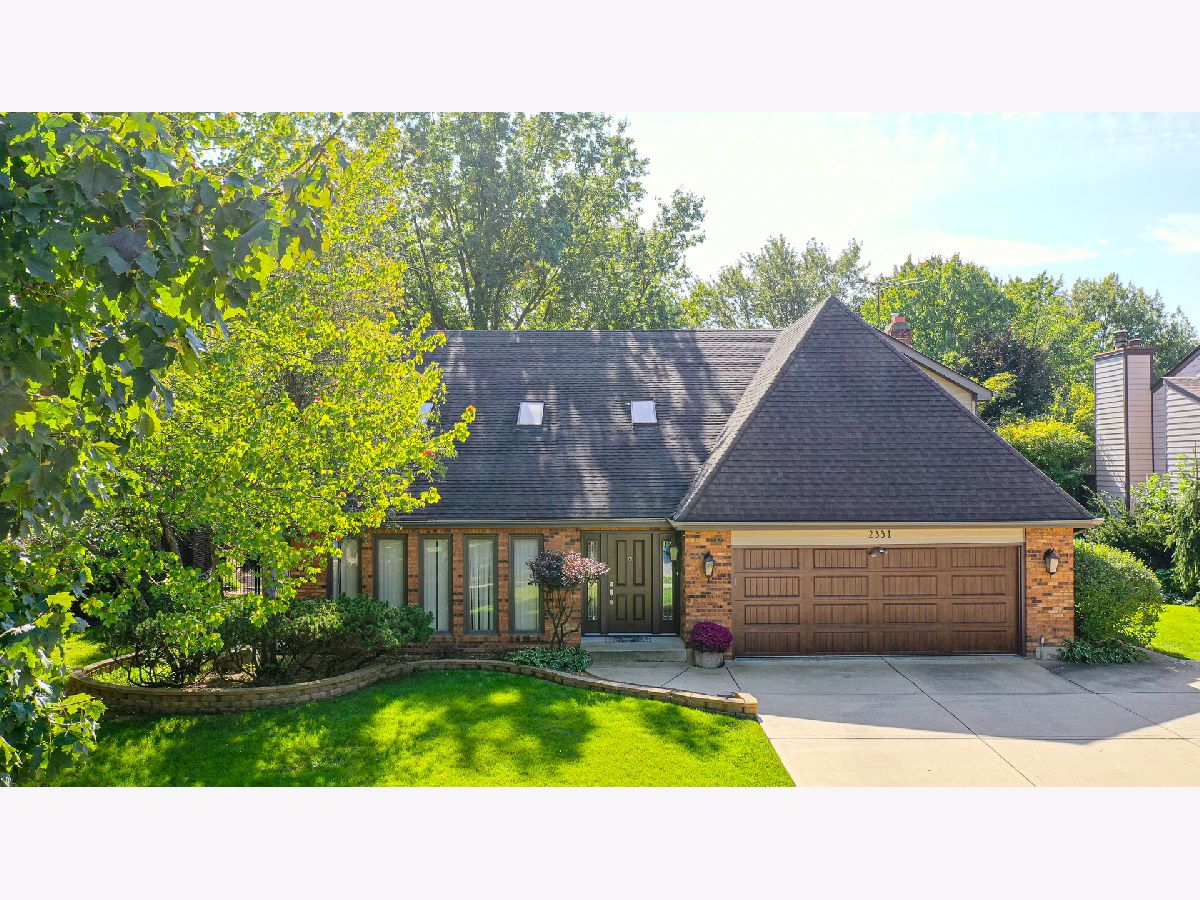

















































Room Specifics
Total Bedrooms: 4
Bedrooms Above Ground: 4
Bedrooms Below Ground: 0
Dimensions: —
Floor Type: —
Dimensions: —
Floor Type: —
Dimensions: —
Floor Type: —
Full Bathrooms: 4
Bathroom Amenities: Separate Shower,Double Sink,Soaking Tub
Bathroom in Basement: 1
Rooms: —
Basement Description: Finished,Egress Window,Rec/Family Area,Storage Space
Other Specifics
| 2 | |
| — | |
| Concrete | |
| — | |
| — | |
| 75 X 128 | |
| — | |
| — | |
| — | |
| — | |
| Not in DB | |
| — | |
| — | |
| — | |
| — |
Tax History
| Year | Property Taxes |
|---|---|
| 2024 | $13,444 |
Contact Agent
Nearby Similar Homes
Nearby Sold Comparables
Contact Agent
Listing Provided By
Platinum Partners Realtors

