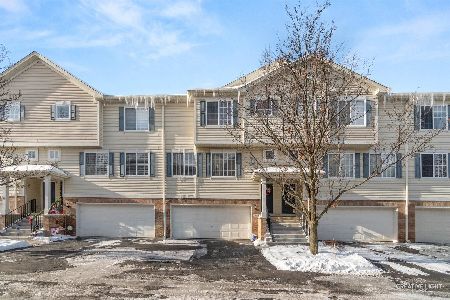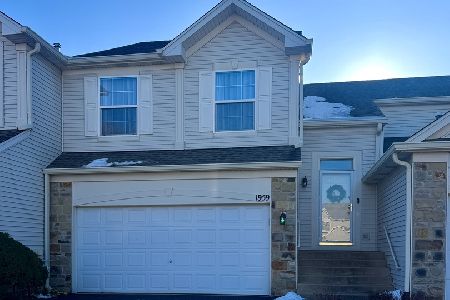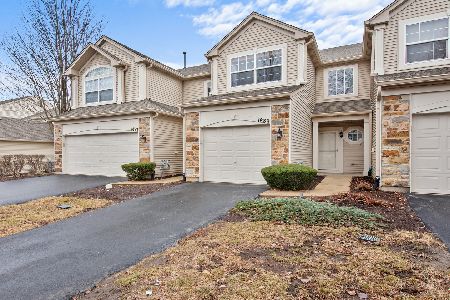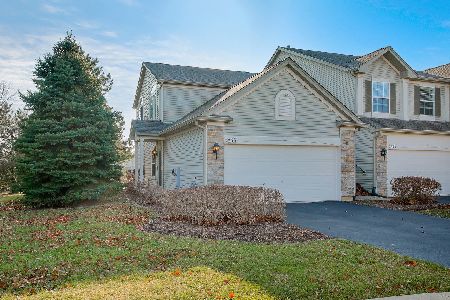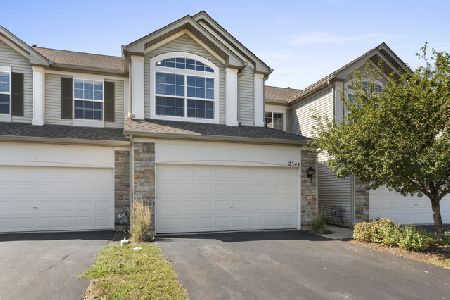[Address Unavailable], Aurora, Illinois 60503
$125,000
|
Sold
|
|
| Status: | Closed |
| Sqft: | 1,493 |
| Cost/Sqft: | $90 |
| Beds: | 2 |
| Baths: | 2 |
| Year Built: | 2006 |
| Property Taxes: | $5,571 |
| Days On Market: | 5163 |
| Lot Size: | 0,00 |
Description
FORMER MODEL WITH OPEN FLOOR PLAN AND ALL THE POSSIBLE OPTIONS INCLUDING 42" CHERRY CABINETS, SS APPLIANCES, LARGE KITCHEN ISLAND, WALK IN PANTRY, VAULTED CEILINGS WITH SKYLIGHTS, FIREPLACE, LARGE DECK WITH OPEN AREA VIEWS IN EVERY DIRECTION, PRIVATE MASTER BATH, READY FOR IMMEDIATE OCCUPANCY, QUICK CLOSE POSSIBLE!!
Property Specifics
| Condos/Townhomes | |
| 1 | |
| — | |
| 2006 | |
| None | |
| FOXFIELD | |
| Yes | |
| — |
| Kendall | |
| Grand Pointe Trails | |
| 125 / Monthly | |
| Insurance,Exterior Maintenance,Lawn Care,Snow Removal | |
| Public | |
| Public Sewer, Sewer-Storm | |
| 07954858 | |
| 0301328083 |
Nearby Schools
| NAME: | DISTRICT: | DISTANCE: | |
|---|---|---|---|
|
Grade School
The Wheatlands Elementary School |
308 | — | |
|
Middle School
Bednarcik Junior High |
308 | Not in DB | |
|
High School
Oswego East High School |
308 | Not in DB | |
Property History
| DATE: | EVENT: | PRICE: | SOURCE: |
|---|
Room Specifics
Total Bedrooms: 2
Bedrooms Above Ground: 2
Bedrooms Below Ground: 0
Dimensions: —
Floor Type: Carpet
Full Bathrooms: 2
Bathroom Amenities: —
Bathroom in Basement: 0
Rooms: Utility Room-2nd Floor
Basement Description: None
Other Specifics
| 2 | |
| Concrete Perimeter | |
| Asphalt | |
| Deck | |
| Common Grounds,Corner Lot,Landscaped,Park Adjacent,Pond(s),Water View | |
| COMMON | |
| — | |
| Full | |
| Vaulted/Cathedral Ceilings, Skylight(s), Hardwood Floors, Laundry Hook-Up in Unit | |
| Range, Microwave, Dishwasher, Refrigerator, Disposal | |
| Not in DB | |
| — | |
| — | |
| — | |
| Double Sided, Gas Log, Gas Starter |
Tax History
| Year | Property Taxes |
|---|
Contact Agent
Nearby Similar Homes
Nearby Sold Comparables
Contact Agent
Listing Provided By
Robert Anthony Real Estate Service

