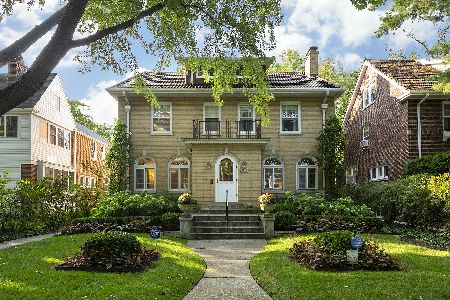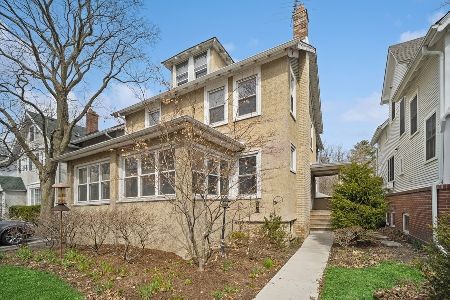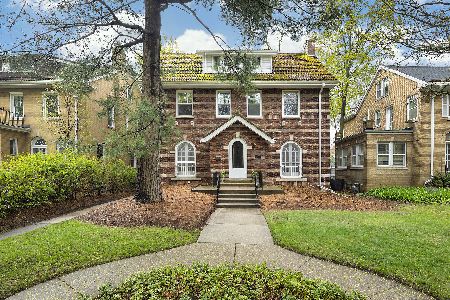2346 Sherman Avenue, Evanston, Illinois 60201
$635,000
|
Sold
|
|
| Status: | Closed |
| Sqft: | 1,900 |
| Cost/Sqft: | $352 |
| Beds: | 3 |
| Baths: | 4 |
| Year Built: | 1904 |
| Property Taxes: | $9,757 |
| Days On Market: | 2179 |
| Lot Size: | 0,08 |
Description
Warm and inviting arts and crafts home features refinished natural woodwork and hard floors throughout, spacious and sun-filled rooms with numerous updates including new roof and gutters, furnace and central A/C, water heater, and heated mud room addition. Windows have been replaced throughout and exterior is freshly painted. The first floor features inviting foyer opening to entertainment-size living room with large scaled wood burning fireplace, built-ins and east facing bay windows. The separate dining room with stained glass windows opens to a tiered deck. Cheerful east/southern exposure first floor office is equipped with custom built-ins. Well planned, efficient kitchen offers ample cabinet and counter space. First floor includes guest bathroom. Finished basement is waterproofed with sump and backup pumps (it is also plumbed for radiant heat not hooked up) and has built-ins and bathroom. Separate laundry room has custom designed sewing/crafts studio. Upstairs, three bedrooms and two full baths include a master suite featuring a spa bath with vaulted ceilings and incomparable Botti stained glass. Sophisticated city garden features tiered deck and perennials. It is the perfect size for those wanting low maintenance but green space to garden and BBQ. Handsome brick paver walkway extends from front of home to garage and back to shade garden. This home is beautifully maintained and perfectly charming! This move-in ready home checks all the boxes! Ideal northeast Evanston location: walk to Lighthouse Beach, Northwestern University, Central and Noyes St. trains, Orrington School, Evanston Hospital, parks, and vibrant downtown Evanston.
Property Specifics
| Single Family | |
| — | |
| Prairie | |
| 1904 | |
| Full | |
| — | |
| No | |
| 0.08 |
| Cook | |
| — | |
| — / Not Applicable | |
| None | |
| Lake Michigan,Public | |
| Public Sewer | |
| 10582431 | |
| 11071090290000 |
Nearby Schools
| NAME: | DISTRICT: | DISTANCE: | |
|---|---|---|---|
|
Grade School
Orrington Elementary School |
65 | — | |
|
Middle School
Haven Middle School |
65 | Not in DB | |
|
High School
Evanston Twp High School |
202 | Not in DB | |
Property History
| DATE: | EVENT: | PRICE: | SOURCE: |
|---|---|---|---|
| 10 Aug, 2020 | Sold | $635,000 | MRED MLS |
| 15 Jun, 2020 | Under contract | $669,000 | MRED MLS |
| — | Last price change | $690,000 | MRED MLS |
| 31 Jan, 2020 | Listed for sale | $690,000 | MRED MLS |
Room Specifics
Total Bedrooms: 3
Bedrooms Above Ground: 3
Bedrooms Below Ground: 0
Dimensions: —
Floor Type: Hardwood
Dimensions: —
Floor Type: Hardwood
Full Bathrooms: 4
Bathroom Amenities: Whirlpool,Soaking Tub
Bathroom in Basement: 1
Rooms: Office,Mud Room
Basement Description: Partially Finished
Other Specifics
| 1 | |
| Brick/Mortar | |
| Off Alley,Side Drive | |
| Deck, Storms/Screens | |
| Irregular Lot,Landscaped | |
| 71X50 | |
| Dormer,Unfinished | |
| Full | |
| Vaulted/Cathedral Ceilings, Hardwood Floors, Built-in Features | |
| Range, Microwave, Dishwasher, Refrigerator, Washer, Dryer, Disposal | |
| Not in DB | |
| Park, Tennis Court(s), Lake, Curbs, Sidewalks, Street Lights | |
| — | |
| — | |
| — |
Tax History
| Year | Property Taxes |
|---|---|
| 2020 | $9,757 |
Contact Agent
Nearby Similar Homes
Nearby Sold Comparables
Contact Agent
Listing Provided By
@properties










