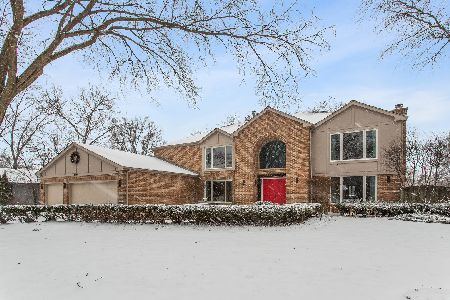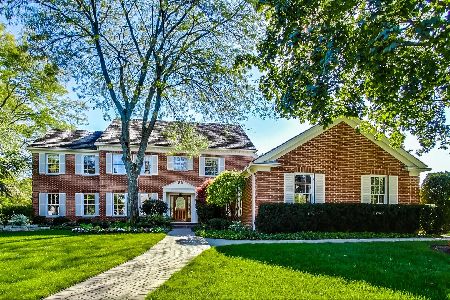2347 Mohawk Lane, Glenview, Illinois 60026
$760,000
|
Sold
|
|
| Status: | Closed |
| Sqft: | 3,277 |
| Cost/Sqft: | $244 |
| Beds: | 4 |
| Baths: | 3 |
| Year Built: | 1984 |
| Property Taxes: | $17,626 |
| Days On Market: | 3147 |
| Lot Size: | 0,31 |
Description
Stunning Indian Ridge Westbury, renovated top-to-toe since 2014, w/new high-end kit, BAs, 1st & 2nd hardwd flrs installed/refinshd, new lighting, new window treatments, new paint, custom Elfa closets & more. Boasts a dramatic 2-story foyer, formal LR & sep DR. The 2015 remodeled island-kit w/brkfst-bar & bayed-window EA overlooks a lush yd w/colorful perennials & opens to the FR, fpl & sliders to a brick-paver patio & serene pvt bkyd. Upstairs, relish the relaxing MBR ste w/2015-16 new BA, 3 addtn'l fam BRs & a new dbl-bowl compartmented hall BA. Enjoy a multi-use 1st flr offc/den/BR & adj full updtd BA, huge lndry rm w/access to a 3-season rm & rare 3-cg. The full bsmt offers a massive rec rm w/ample space for varied family needs & extensive storage areas. This all-brick classic features mature lndscp, majestic trees & a fully fncd yd. Add a newer roof & Anderson windows for a home where the work is done in a fab community noted for amazing neighborhood amenities, assn & activities!
Property Specifics
| Single Family | |
| — | |
| Colonial | |
| 1984 | |
| Full | |
| WESTBURY | |
| No | |
| 0.31 |
| Cook | |
| Indian Ridge | |
| 146 / Quarterly | |
| Insurance,Other | |
| Lake Michigan | |
| Public Sewer | |
| 09655616 | |
| 04203030490000 |
Nearby Schools
| NAME: | DISTRICT: | DISTANCE: | |
|---|---|---|---|
|
Grade School
Henry Winkelman Elementary Schoo |
31 | — | |
|
Middle School
Field School |
31 | Not in DB | |
|
High School
Glenbrook South High School |
225 | Not in DB | |
Property History
| DATE: | EVENT: | PRICE: | SOURCE: |
|---|---|---|---|
| 31 Jan, 2018 | Sold | $760,000 | MRED MLS |
| 16 Dec, 2017 | Under contract | $799,900 | MRED MLS |
| — | Last price change | $825,000 | MRED MLS |
| 29 Jun, 2017 | Listed for sale | $850,000 | MRED MLS |
Room Specifics
Total Bedrooms: 4
Bedrooms Above Ground: 4
Bedrooms Below Ground: 0
Dimensions: —
Floor Type: Hardwood
Dimensions: —
Floor Type: Hardwood
Dimensions: —
Floor Type: Hardwood
Full Bathrooms: 3
Bathroom Amenities: Separate Shower,Double Sink,Double Shower,Soaking Tub
Bathroom in Basement: 0
Rooms: Office,Foyer,Recreation Room,Bonus Room,Storage,Utility Room-Lower Level,Walk In Closet,Gallery,Sun Room
Basement Description: Finished
Other Specifics
| 3 | |
| Concrete Perimeter | |
| Asphalt | |
| Brick Paver Patio | |
| Corner Lot,Fenced Yard,Landscaped | |
| 91.47'X41.56'X85.24'X90.75 | |
| Pull Down Stair,Unfinished | |
| Full | |
| Hardwood Floors, First Floor Laundry, First Floor Full Bath | |
| Microwave, Dishwasher, Refrigerator, Disposal, Stainless Steel Appliance(s), Cooktop, Built-In Oven, Range Hood | |
| Not in DB | |
| Sidewalks, Street Lights, Street Paved | |
| — | |
| — | |
| Attached Fireplace Doors/Screen, Gas Log, Gas Starter |
Tax History
| Year | Property Taxes |
|---|---|
| 2018 | $17,626 |
Contact Agent
Nearby Similar Homes
Nearby Sold Comparables
Contact Agent
Listing Provided By
RE/MAX Villager










