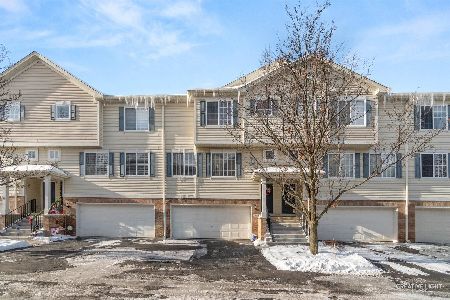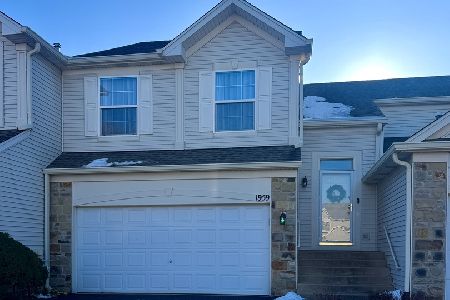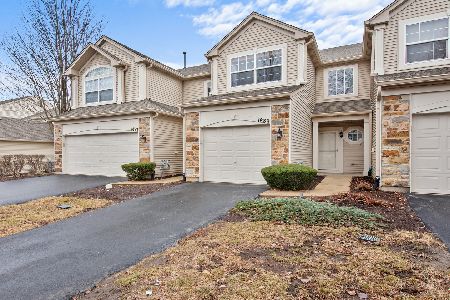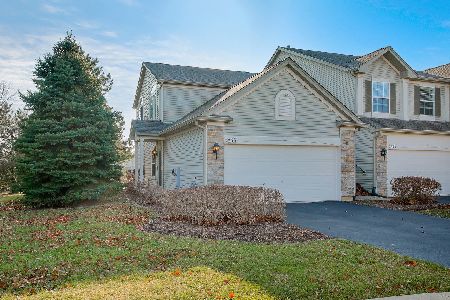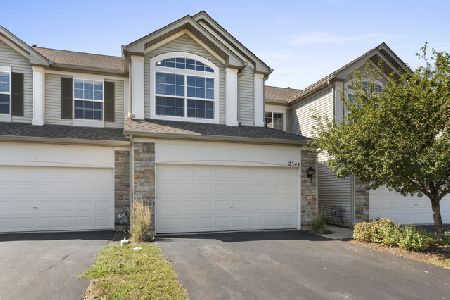2349 Summerlin Drive, Aurora, Illinois 60503
$264,000
|
Sold
|
|
| Status: | Closed |
| Sqft: | 1,572 |
| Cost/Sqft: | $159 |
| Beds: | 2 |
| Baths: | 2 |
| Year Built: | 2006 |
| Property Taxes: | $5,784 |
| Days On Market: | 979 |
| Lot Size: | 0,00 |
Description
MULTIPLE OFFERS, HIGHEST & BEST DUE BY SUNDAY 10 AM. Vacation all year round with INCREDIBLE pond/water views, treed vistas, and privacy to enjoy panoramic seasonal views! Trendy color scheme, open floor plan, and one-of-a-kind location with no one next to your deck and scenic landscape---10+...This was a previous model home, so has taller cabinetry, newer skylight (2020) and vaulted ceiling in the gourmet kitchen with stainless steel appliances, walk-in pantry, and relaxing views off the deck! Roof, gutters and downspouts new in 2020. Newer furnace, A/C and water heater (2021) Washer and dryer (2021), freshly painted living, dining and kitchen (May 2023). Dramatic living room and dining room combination offer vaulted ceilings, windows with Palladian above and multi-sided see-thru gas log fireplace! Vaulted master bedroom has ceiling fan, can lighting, and master bath with shower and vanity. Bedroom 2 has can lighting, ceiling fan and the hall bath has tub/shower and vanity. You deserve this incredible condo with maintenance provided, privacy, and amenities close by! Just move in and start enjoying the "good life!" Sold "As Is".
Property Specifics
| Condos/Townhomes | |
| 1 | |
| — | |
| 2006 | |
| — | |
| FOXFIELD | |
| Yes | |
| — |
| Kendall | |
| Grand Pointe Trails | |
| 180 / Monthly | |
| — | |
| — | |
| — | |
| 11786388 | |
| 0301330047 |
Nearby Schools
| NAME: | DISTRICT: | DISTANCE: | |
|---|---|---|---|
|
Grade School
The Wheatlands Elementary School |
308 | — | |
|
Middle School
Bednarcik Junior High School |
308 | Not in DB | |
|
High School
Oswego East High School |
308 | Not in DB | |
Property History
| DATE: | EVENT: | PRICE: | SOURCE: |
|---|---|---|---|
| 12 Jun, 2023 | Sold | $264,000 | MRED MLS |
| 21 May, 2023 | Under contract | $249,900 | MRED MLS |
| 18 May, 2023 | Listed for sale | $249,900 | MRED MLS |

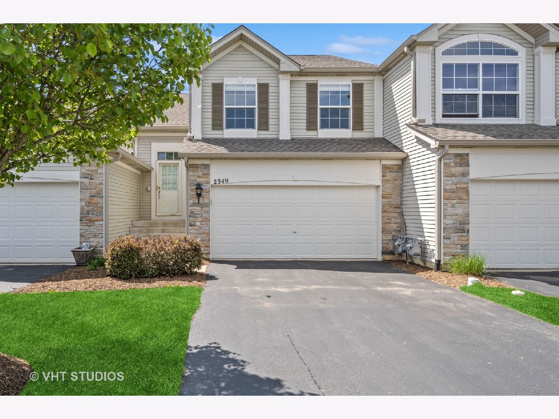
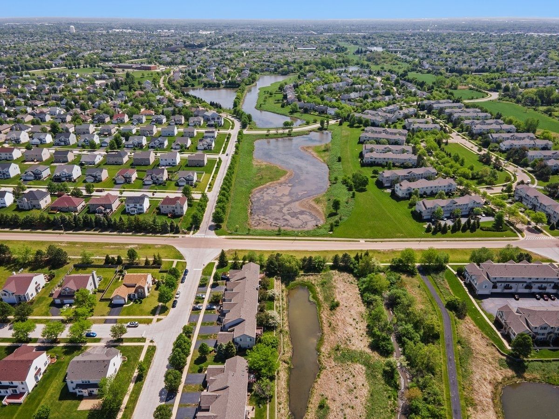
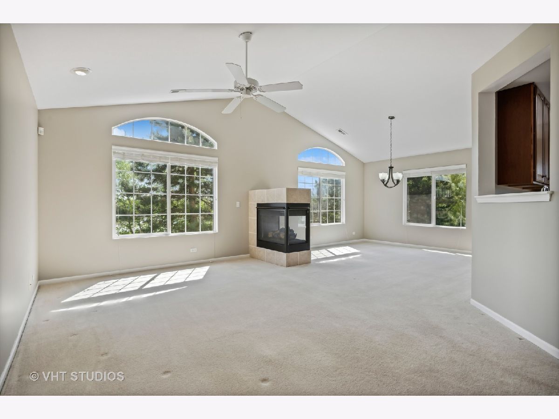
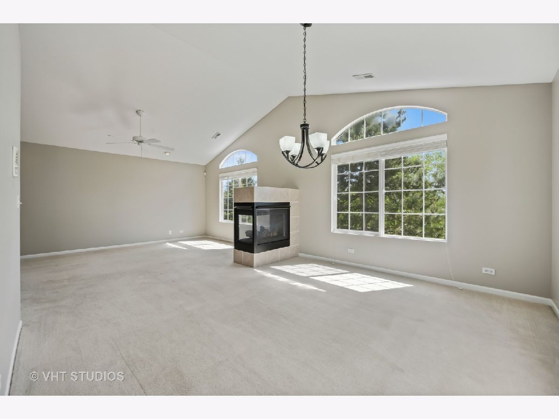
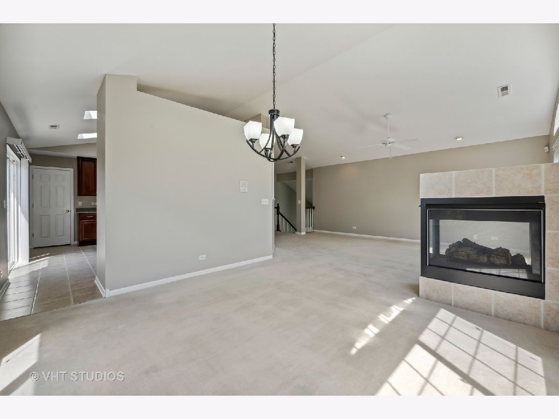
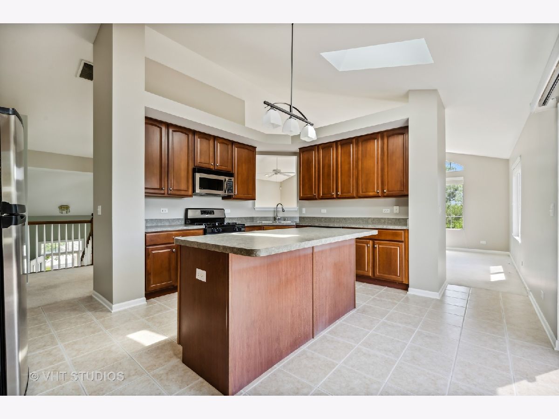
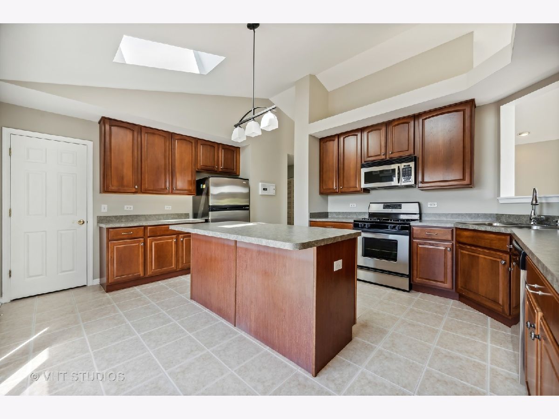
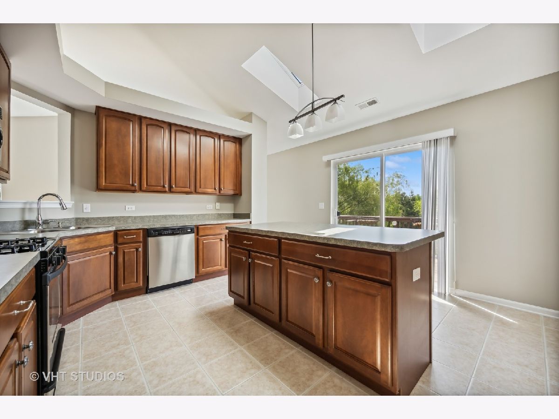
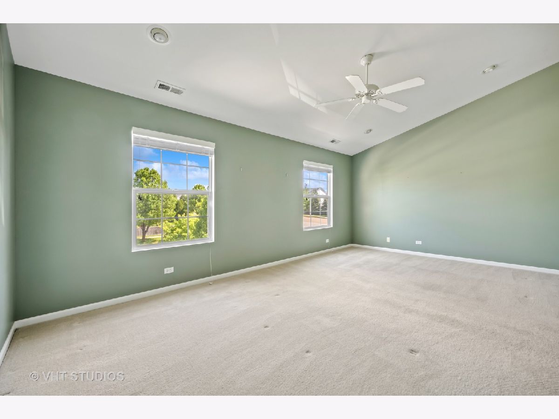
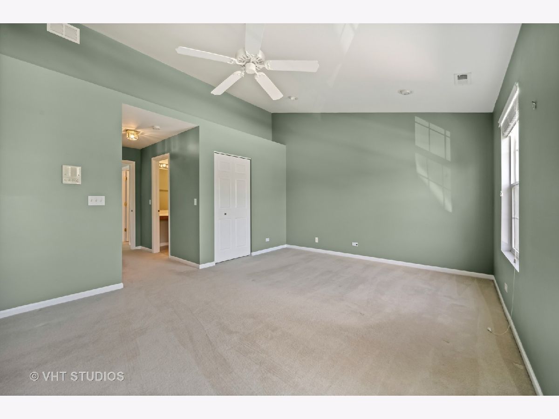
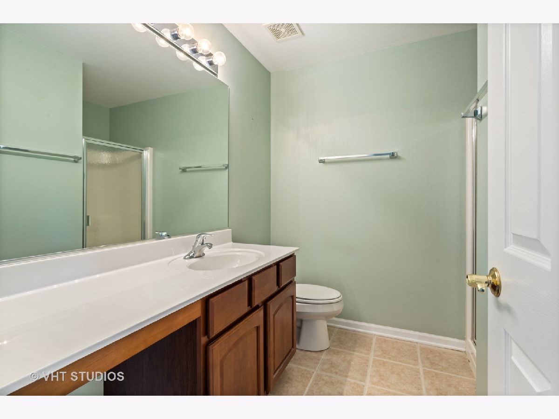
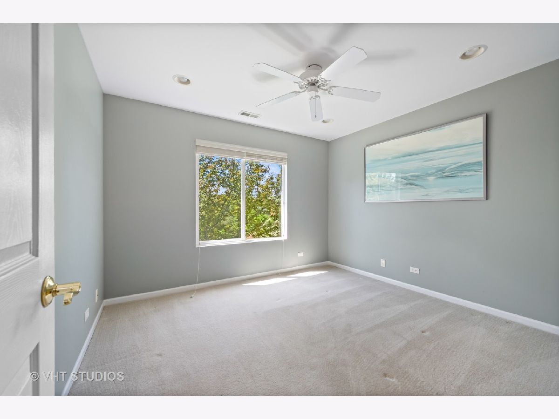
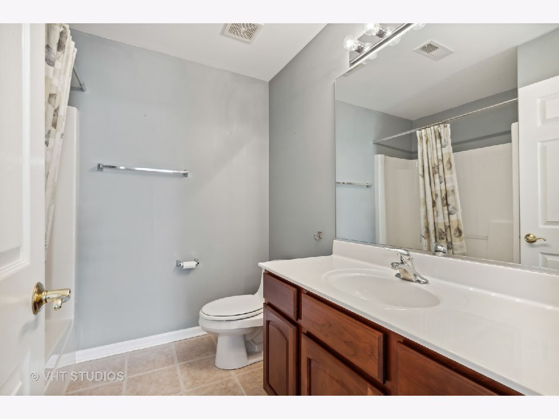
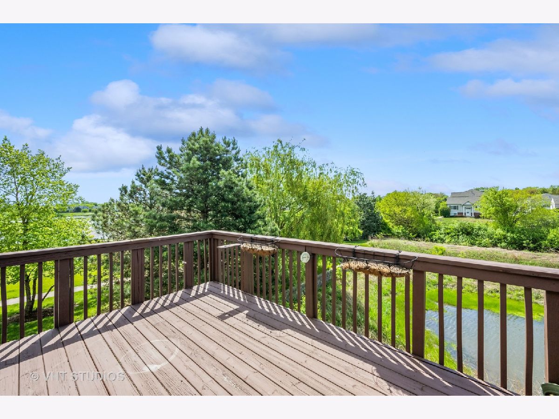
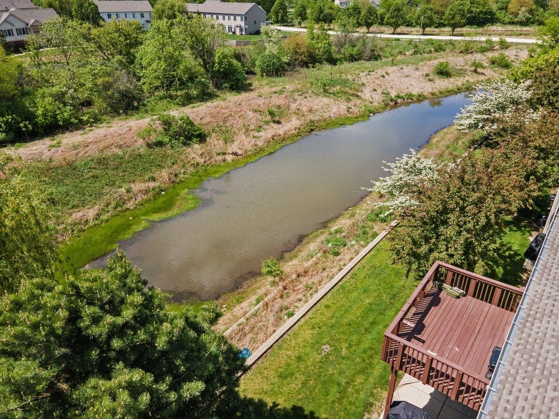
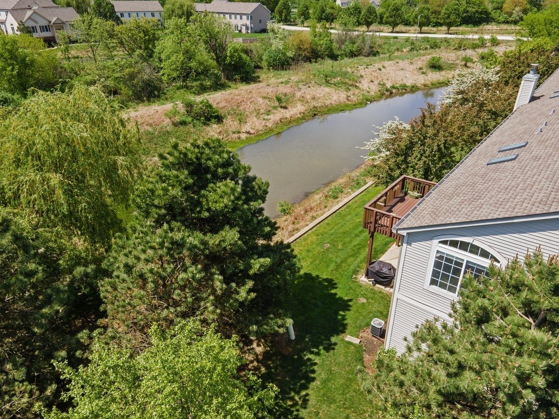
Room Specifics
Total Bedrooms: 2
Bedrooms Above Ground: 2
Bedrooms Below Ground: 0
Dimensions: —
Floor Type: —
Full Bathrooms: 2
Bathroom Amenities: Separate Shower
Bathroom in Basement: 0
Rooms: —
Basement Description: None
Other Specifics
| 2 | |
| — | |
| Asphalt | |
| — | |
| — | |
| COMMON | |
| — | |
| — | |
| — | |
| — | |
| Not in DB | |
| — | |
| — | |
| — | |
| — |
Tax History
| Year | Property Taxes |
|---|---|
| 2023 | $5,784 |
Contact Agent
Nearby Similar Homes
Nearby Sold Comparables
Contact Agent
Listing Provided By
Baird & Warner Fox Valley - Geneva

