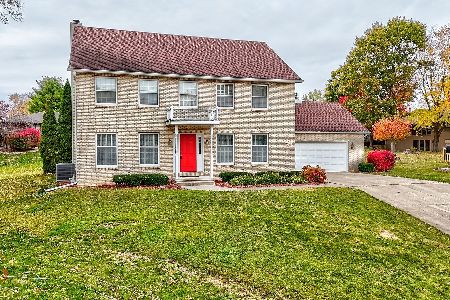2350 Charles Court, Ottawa, Illinois 61350
$232,500
|
Sold
|
|
| Status: | Closed |
| Sqft: | 2,450 |
| Cost/Sqft: | $98 |
| Beds: | 5 |
| Baths: | 4 |
| Year Built: | — |
| Property Taxes: | $6,808 |
| Days On Market: | 6581 |
| Lot Size: | 0,00 |
Description
Very well kept nside 2 story w/full fin. walkout LL. Formal LR & DR; lrg oak eat-in kitchen w/ctr isle & sliders to deck that opens to FR w/brick WB fireplace; 3 lrg BR's 2nd lvl includes MBR w/pri bath w/wlk-in closet, lrg Jacuzzi tub & sep shwr. Full Fin LL w/2 BR's, Rec rm w/French dr to deck & pool. Un fin laundry area. Quiet cul-de-sac w/priv yrd. All dimensions are approximate.
Property Specifics
| Single Family | |
| — | |
| — | |
| — | |
| Full,Walkout | |
| — | |
| No | |
| — |
| La Salle | |
| — | |
| 0 / Not Applicable | |
| None | |
| Public | |
| Public Sewer | |
| 06769593 | |
| 21011220050000 |
Nearby Schools
| NAME: | DISTRICT: | DISTANCE: | |
|---|---|---|---|
|
Grade School
Jefferson Elementary: K-4th Grad |
141 | — | |
|
Middle School
Shepherd Middle School |
141 | Not in DB | |
|
High School
Ottawa Township High School |
140 | Not in DB | |
Property History
| DATE: | EVENT: | PRICE: | SOURCE: |
|---|---|---|---|
| 22 Aug, 2008 | Sold | $232,500 | MRED MLS |
| 13 Jul, 2008 | Under contract | $240,000 | MRED MLS |
| 11 Jan, 2008 | Listed for sale | $240,000 | MRED MLS |
| 20 Dec, 2016 | Sold | $220,000 | MRED MLS |
| 8 Nov, 2016 | Under contract | $229,900 | MRED MLS |
| — | Last price change | $233,900 | MRED MLS |
| 26 May, 2016 | Listed for sale | $234,900 | MRED MLS |
| 3 Oct, 2019 | Sold | $210,000 | MRED MLS |
| 23 Aug, 2019 | Under contract | $214,500 | MRED MLS |
| — | Last price change | $219,900 | MRED MLS |
| 9 Apr, 2019 | Listed for sale | $229,900 | MRED MLS |
Room Specifics
Total Bedrooms: 5
Bedrooms Above Ground: 5
Bedrooms Below Ground: 0
Dimensions: —
Floor Type: Carpet
Dimensions: —
Floor Type: Carpet
Dimensions: —
Floor Type: Carpet
Dimensions: —
Floor Type: —
Full Bathrooms: 4
Bathroom Amenities: Whirlpool,Separate Shower,Double Sink
Bathroom in Basement: 1
Rooms: Bedroom 5,Recreation Room
Basement Description: Partially Finished
Other Specifics
| 2 | |
| Concrete Perimeter | |
| Concrete | |
| Deck, Above Ground Pool | |
| Cul-De-Sac,Irregular Lot | |
| 53X101X150X127X132 | |
| Unfinished | |
| Full | |
| — | |
| Range, Microwave, Dishwasher | |
| Not in DB | |
| Street Lights, Street Paved | |
| — | |
| — | |
| Wood Burning, Gas Log |
Tax History
| Year | Property Taxes |
|---|---|
| 2008 | $6,808 |
| 2016 | $6,420 |
| 2019 | $7,092 |
Contact Agent
Nearby Sold Comparables
Contact Agent
Listing Provided By
Coldwell Banker The Real Estate Group






