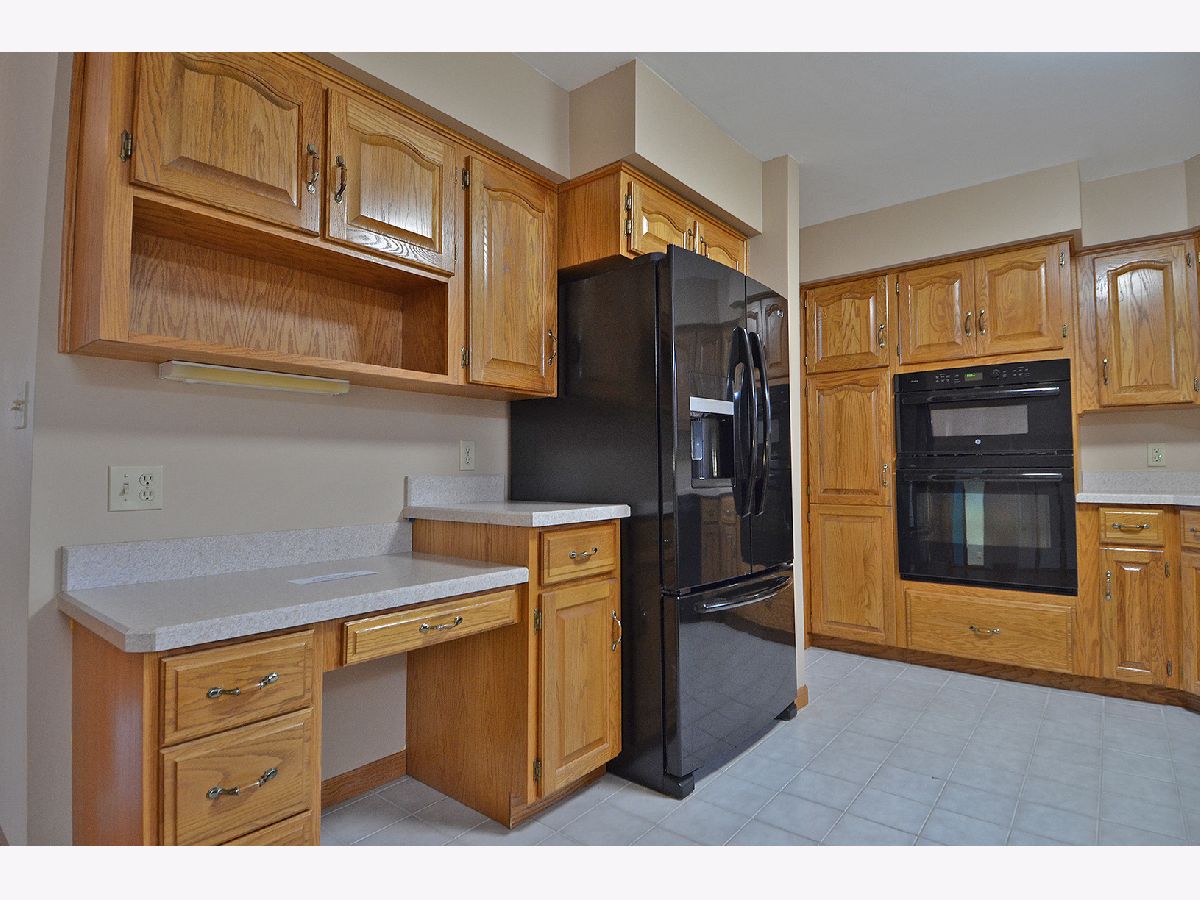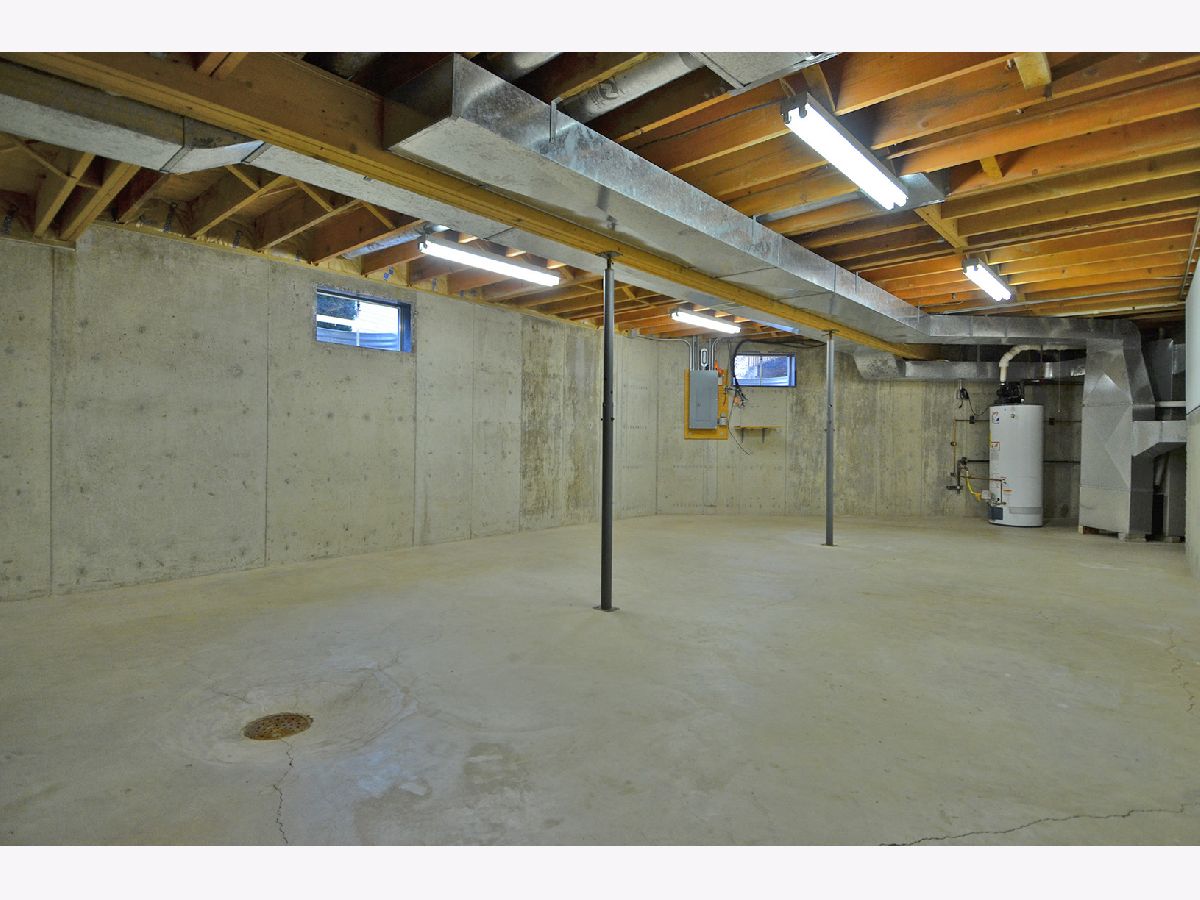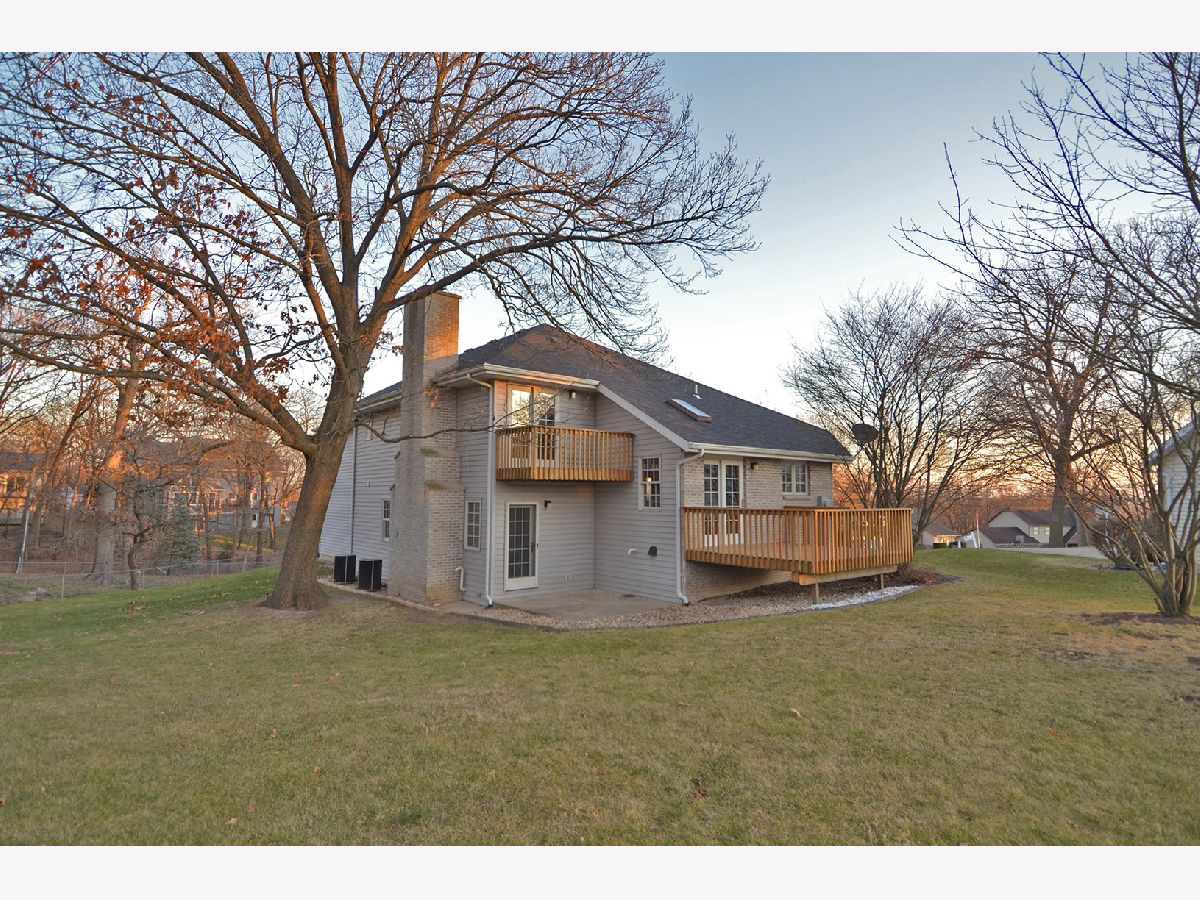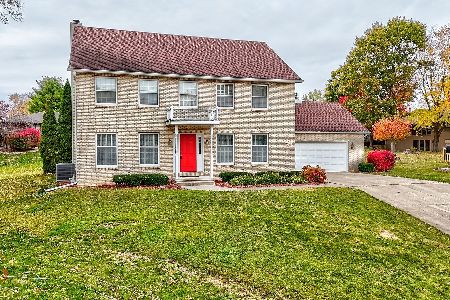2360 Charles Court, Ottawa, Illinois 61350
$253,000
|
Sold
|
|
| Status: | Closed |
| Sqft: | 2,622 |
| Cost/Sqft: | $99 |
| Beds: | 4 |
| Baths: | 3 |
| Year Built: | 1991 |
| Property Taxes: | $6,747 |
| Days On Market: | 1846 |
| Lot Size: | 0,31 |
Description
Step inside this move in ready home situated in a cul-da-sac, conveniently located on the north side of Ottawa near shopping, dining and easy I80 access. Equipped with over 2600s of living space, 2x6 exterior wall construction, Pella windows & doors, featuring 4bed, 2.5 bath, 2 car attached garage, vaulted ceilings and a generous backyard. Walking in your welcomed by a grand foyer featuring hardwood floors vaulted ceilings and oak railings. Kitchen features oak cabinetry, newer appliances, cook top island, and easy access to formal dining for all your family events. Zoned HVAC upstairs and downstairs for comfort and efficiency, whole house fan system, new roof in 2018, convenient laundry location near bedrooms. Master bedroom equipped with private master bath, balcony and walk-in closet. Spacious family room with real brick faced fireplace and exterior access to backyard. Click the virtual tour link to view interior in 3D.
Property Specifics
| Single Family | |
| — | |
| — | |
| 1991 | |
| — | |
| — | |
| No | |
| 0.31 |
| — | |
| — | |
| 0 / Not Applicable | |
| — | |
| — | |
| — | |
| 10959552 | |
| 2101122004 |
Nearby Schools
| NAME: | DISTRICT: | DISTANCE: | |
|---|---|---|---|
|
Grade School
Jefferson Elementary: K-4th Grad |
141 | — | |
|
Middle School
Shepherd Middle School |
141 | Not in DB | |
|
High School
Ottawa Township High School |
140 | Not in DB | |
Property History
| DATE: | EVENT: | PRICE: | SOURCE: |
|---|---|---|---|
| 16 Feb, 2021 | Sold | $253,000 | MRED MLS |
| 2 Jan, 2021 | Under contract | $259,000 | MRED MLS |
| 28 Dec, 2020 | Listed for sale | $259,000 | MRED MLS |





































Room Specifics
Total Bedrooms: 4
Bedrooms Above Ground: 4
Bedrooms Below Ground: 0
Dimensions: —
Floor Type: —
Dimensions: —
Floor Type: —
Dimensions: —
Floor Type: —
Full Bathrooms: 3
Bathroom Amenities: Whirlpool,Separate Shower
Bathroom in Basement: 0
Rooms: —
Basement Description: Unfinished
Other Specifics
| 2 | |
| — | |
| Concrete | |
| — | |
| — | |
| 43X178 | |
| Unfinished | |
| — | |
| — | |
| — | |
| Not in DB | |
| — | |
| — | |
| — | |
| — |
Tax History
| Year | Property Taxes |
|---|---|
| 2021 | $6,747 |
Contact Agent
Nearby Sold Comparables
Contact Agent
Listing Provided By
RE/MAX 1st Choice





