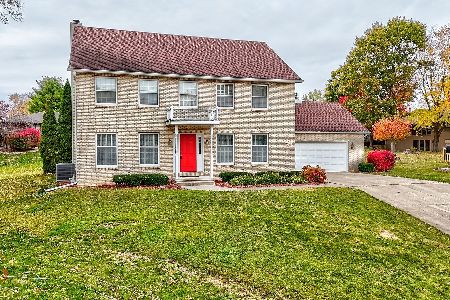2350 Charles Court, Ottawa, Illinois 61350
$220,000
|
Sold
|
|
| Status: | Closed |
| Sqft: | 2,536 |
| Cost/Sqft: | $91 |
| Beds: | 4 |
| Baths: | 4 |
| Year Built: | 1989 |
| Property Taxes: | $6,420 |
| Days On Market: | 3524 |
| Lot Size: | 0,40 |
Description
Very well kept 4-5 Bedroom with walkout LL. Formal LR & DR; large eat-in kitchen with center island & sliders to deck that opens to FR with brick WB fireplace. Three spacious BR's 2nd lvl includes MBR with private luxury bath with walk in closet. Fin LL with 5th bedroom option, Rec room, w/French dr to deck to 16x30 pool. Cul-de-sac with fenced yard in 2008. New roof and dishwasher in 2015. New kitchen floor and wood steps, 2016. Upper level laundry hook up. Updated tankless water heater.
Property Specifics
| Single Family | |
| — | |
| — | |
| 1989 | |
| Full,Walkout | |
| — | |
| No | |
| 0.4 |
| La Salle | |
| — | |
| 0 / Not Applicable | |
| None | |
| Public | |
| Public Sewer | |
| 09238404 | |
| 2101122005 |
Nearby Schools
| NAME: | DISTRICT: | DISTANCE: | |
|---|---|---|---|
|
Grade School
Jefferson Elementary: K-4th Grad |
141 | — | |
|
Middle School
Shepherd Middle School |
141 | Not in DB | |
|
High School
Ottawa Township High School |
140 | Not in DB | |
Property History
| DATE: | EVENT: | PRICE: | SOURCE: |
|---|---|---|---|
| 22 Aug, 2008 | Sold | $232,500 | MRED MLS |
| 13 Jul, 2008 | Under contract | $240,000 | MRED MLS |
| 11 Jan, 2008 | Listed for sale | $240,000 | MRED MLS |
| 20 Dec, 2016 | Sold | $220,000 | MRED MLS |
| 8 Nov, 2016 | Under contract | $229,900 | MRED MLS |
| — | Last price change | $233,900 | MRED MLS |
| 26 May, 2016 | Listed for sale | $234,900 | MRED MLS |
| 3 Oct, 2019 | Sold | $210,000 | MRED MLS |
| 23 Aug, 2019 | Under contract | $214,500 | MRED MLS |
| — | Last price change | $219,900 | MRED MLS |
| 9 Apr, 2019 | Listed for sale | $229,900 | MRED MLS |
Room Specifics
Total Bedrooms: 4
Bedrooms Above Ground: 4
Bedrooms Below Ground: 0
Dimensions: —
Floor Type: Carpet
Dimensions: —
Floor Type: Carpet
Dimensions: —
Floor Type: Carpet
Full Bathrooms: 4
Bathroom Amenities: Whirlpool,Separate Shower,Double Sink
Bathroom in Basement: 1
Rooms: Recreation Room,Media Room
Basement Description: Partially Finished
Other Specifics
| 2 | |
| Concrete Perimeter | |
| Concrete | |
| Deck, Above Ground Pool | |
| Cul-De-Sac,Fenced Yard,Irregular Lot,Wooded | |
| 53X101X150X127X132 | |
| Unfinished | |
| Full | |
| Vaulted/Cathedral Ceilings, Skylight(s), Hardwood Floors, Second Floor Laundry | |
| Range, Microwave, Dishwasher | |
| Not in DB | |
| Street Lights, Street Paved | |
| — | |
| — | |
| Wood Burning, Gas Log |
Tax History
| Year | Property Taxes |
|---|---|
| 2008 | $6,808 |
| 2016 | $6,420 |
| 2019 | $7,092 |
Contact Agent
Nearby Sold Comparables
Contact Agent
Listing Provided By
Coldwell Banker The Real Estate Group






