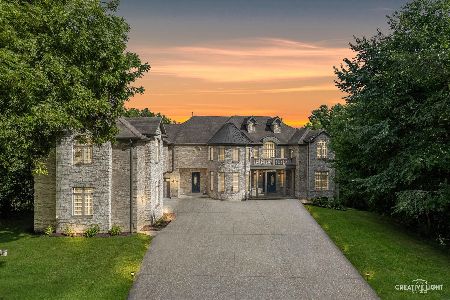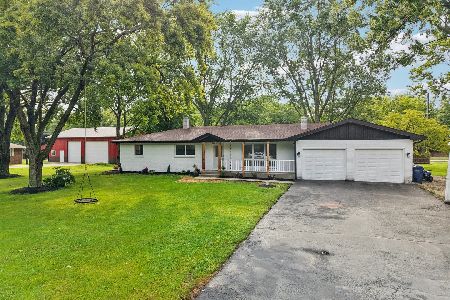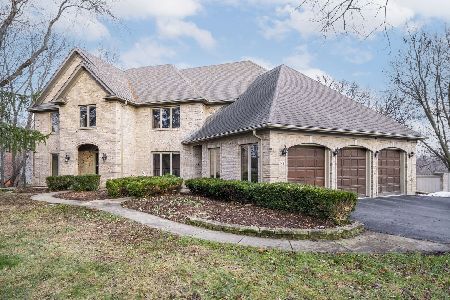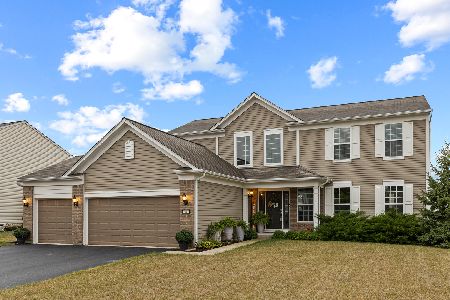2347 Emerald Lane, Yorkville, Illinois 60560
$241,000
|
Sold
|
|
| Status: | Closed |
| Sqft: | 1,810 |
| Cost/Sqft: | $134 |
| Beds: | 3 |
| Baths: | 3 |
| Year Built: | 2010 |
| Property Taxes: | $8,317 |
| Days On Market: | 2844 |
| Lot Size: | 0,28 |
Description
Wonderful family community! Meticulous and move in ready! One of the very largest lots within the community! Highly sought after Pinebrook plan! Tons of natural light throughout! 42 inch Maple cabinets, hardwood floors, SS appliances, deluxe master bath, huge backyard fully fenced, patio, professionally landscaped, 2 car garage! Autumn Creek is highly coveted with on-site schools, amazing park and playground!
Property Specifics
| Single Family | |
| — | |
| Traditional | |
| 2010 | |
| Full | |
| PINEBROOK | |
| No | |
| 0.28 |
| Kendall | |
| Autumn Creek | |
| 300 / Annual | |
| Other | |
| Community Well | |
| Public Sewer | |
| 09920698 | |
| 0222277004 |
Nearby Schools
| NAME: | DISTRICT: | DISTANCE: | |
|---|---|---|---|
|
Grade School
Autumn Creek Elementary School |
115 | — | |
|
Middle School
Yorkville Middle School |
115 | Not in DB | |
|
High School
Yorkville High School |
115 | Not in DB | |
Property History
| DATE: | EVENT: | PRICE: | SOURCE: |
|---|---|---|---|
| 13 May, 2011 | Sold | $176,000 | MRED MLS |
| 24 Mar, 2011 | Under contract | $179,990 | MRED MLS |
| 8 Mar, 2011 | Listed for sale | $179,990 | MRED MLS |
| 26 Jul, 2018 | Sold | $241,000 | MRED MLS |
| 12 Jun, 2018 | Under contract | $242,500 | MRED MLS |
| — | Last price change | $245,000 | MRED MLS |
| 15 Apr, 2018 | Listed for sale | $245,000 | MRED MLS |
Room Specifics
Total Bedrooms: 3
Bedrooms Above Ground: 3
Bedrooms Below Ground: 0
Dimensions: —
Floor Type: Carpet
Dimensions: —
Floor Type: Carpet
Full Bathrooms: 3
Bathroom Amenities: —
Bathroom in Basement: 0
Rooms: No additional rooms
Basement Description: Unfinished
Other Specifics
| 2 | |
| Concrete Perimeter | |
| Asphalt | |
| Patio | |
| Landscaped | |
| 80X150 | |
| — | |
| Full | |
| — | |
| Range, Microwave, Dishwasher, Disposal | |
| Not in DB | |
| Sidewalks, Street Lights, Street Paved | |
| — | |
| — | |
| — |
Tax History
| Year | Property Taxes |
|---|---|
| 2018 | $8,317 |
Contact Agent
Nearby Similar Homes
Nearby Sold Comparables
Contact Agent
Listing Provided By
Coldwell Banker Residential








