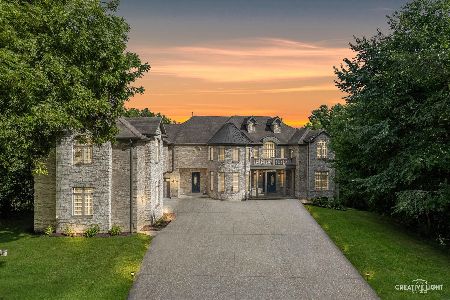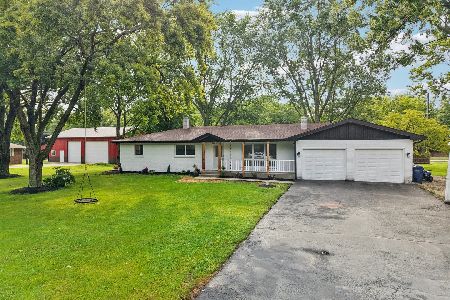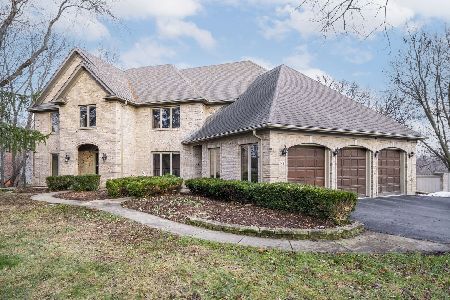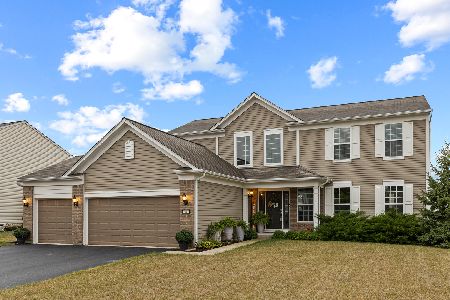2347 Emerald Lane, Yorkville, Illinois 60560
$176,000
|
Sold
|
|
| Status: | Closed |
| Sqft: | 1,810 |
| Cost/Sqft: | $99 |
| Beds: | 3 |
| Baths: | 3 |
| Year Built: | 2010 |
| Property Taxes: | $0 |
| Days On Market: | 5439 |
| Lot Size: | 0,00 |
Description
IMMEDIATE MOVE IN - HIGHLY SOUGHT AFTER PINEBROOK PLAN! FULL BASEMENT, BIG BACKYARD, DELUXE MASTER BATH, 42" MAPLE CABINETS, HARDWOOD FLOORS, SS APPLIANCES AND MORE! HOME IS AVAILABLE FOR IMMEDIATE MOVE-IN! LIVE IN HIGHLY COVETED AUTUMN CREEK WITH ON-SITE SCHOOLS, AMAZING PARK AND PLAYGROUND AND THE LARGEST NEW CONSTRUCTION HOMESITE IN YORKVILLE FOR UNDER $200K. LOT 105
Property Specifics
| Single Family | |
| — | |
| Traditional | |
| 2010 | |
| Full | |
| PINEBROOK | |
| No | |
| — |
| Kendall | |
| Autumn Creek | |
| 257 / Annual | |
| Other | |
| Community Well | |
| Public Sewer | |
| 07748542 | |
| 2222770040 |
Nearby Schools
| NAME: | DISTRICT: | DISTANCE: | |
|---|---|---|---|
|
Grade School
Autumn Creek Elementary Schook |
115 | — | |
|
Middle School
Yorkville Middle School |
115 | Not in DB | |
|
High School
Yorkville High School |
115 | Not in DB | |
Property History
| DATE: | EVENT: | PRICE: | SOURCE: |
|---|---|---|---|
| 13 May, 2011 | Sold | $176,000 | MRED MLS |
| 24 Mar, 2011 | Under contract | $179,990 | MRED MLS |
| 8 Mar, 2011 | Listed for sale | $179,990 | MRED MLS |
| 26 Jul, 2018 | Sold | $241,000 | MRED MLS |
| 12 Jun, 2018 | Under contract | $242,500 | MRED MLS |
| — | Last price change | $245,000 | MRED MLS |
| 15 Apr, 2018 | Listed for sale | $245,000 | MRED MLS |
Room Specifics
Total Bedrooms: 3
Bedrooms Above Ground: 3
Bedrooms Below Ground: 0
Dimensions: —
Floor Type: Carpet
Dimensions: —
Floor Type: Carpet
Full Bathrooms: 3
Bathroom Amenities: Separate Shower,Double Sink
Bathroom in Basement: 0
Rooms: No additional rooms
Basement Description: Unfinished
Other Specifics
| 2 | |
| Concrete Perimeter | |
| Asphalt | |
| — | |
| Landscaped | |
| 80X150 | |
| Unfinished | |
| Full | |
| — | |
| Range, Microwave, Dishwasher, Disposal | |
| Not in DB | |
| Sidewalks, Street Lights, Street Paved | |
| — | |
| — | |
| — |
Tax History
| Year | Property Taxes |
|---|---|
| 2018 | $8,317 |
Contact Agent
Nearby Similar Homes
Nearby Sold Comparables
Contact Agent
Listing Provided By
Pulte Homes Corp. and Del Webb Communities of Illi








