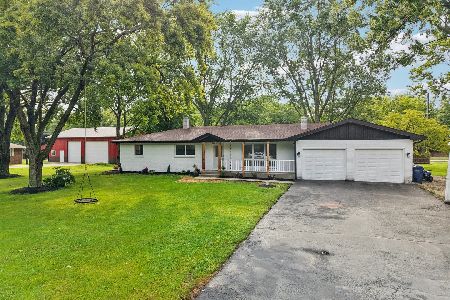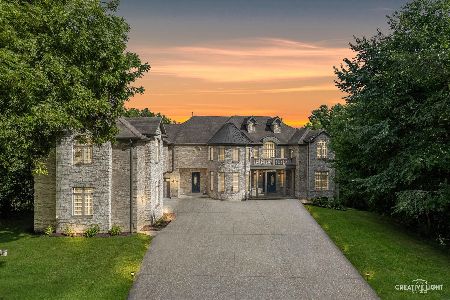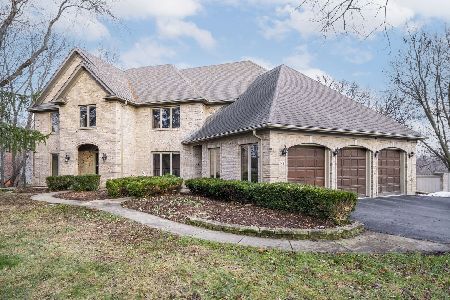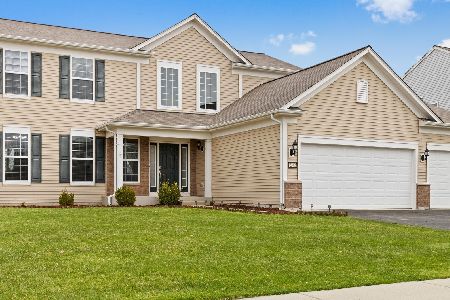2352 Emerald Lane, Yorkville, Illinois 60560
$312,000
|
Sold
|
|
| Status: | Closed |
| Sqft: | 3,287 |
| Cost/Sqft: | $94 |
| Beds: | 4 |
| Baths: | 3 |
| Year Built: | 2012 |
| Property Taxes: | $10,858 |
| Days On Market: | 1948 |
| Lot Size: | 0,00 |
Description
Just in time for the holidays! Feast your eyes on this fully loaded Austin model showcasing over 3200 square feet of living space and a dazzling open floor plan! As you enter, you will notice gleaming mocha plank floors which pair so nicely with the new neutral grays on the walls. Open those French doors to your roomy private office/ den. This gorgeous home also boasts a spacious family room w/ 11 foot ceilings, an ornate fireplace and transom windows adding more natural light which is adjacent to this massive gourmet kitchen that boasts upgraded SS appliances w/ double oven, cooktop, microwave, dishwasher and refrigerator. If you are a foodie and love to cook & entertain for your family & friends, you are going to fall in love with this extensive 11ft island w/ three pendant lights that can seat up to five of your guests. You will also find rich, dark mocha staggered cabinets w/ glass doors, granite, tiled backsplash, and a huge walk-in pantry... yes you can store those large additional serving trays, pots & pans! The dining room opens to a bright & cheery sunroom.. great place to curl up and read a book! But there is more... the niche/ study area is perfectly suited for your student w/ plenty of counterspace for laptops/ chrome books and cabinets for storage! Let's also not forget the mudroom w/that adorable bench for shoes and backpacks & laundry room w/ washer & dryer. Take the stairs to the second level and you walk into a comfortable, loft... another quiet place to read or study. You will also find generous room sizes for all bedrooms and a Master suite w/ a big walk-in closet & lux bath w/ separate shower, soaker tub and his & her sinks! Come back to the hallway and take three more stairs and find yourself opening a thick barn door and walking into an enormous recreation room currently used as a movie room. Wow so much space for the family! Full, unfinished basement with passive radon system and a new roof (2019). Huge, private backyard with no neighbors behind you, just crops that alternate every year. Live in sought after Autumn Creek Subdivision walking distance to the elementary school, playground and walking trails. Don't miss this one! A 10+!
Property Specifics
| Single Family | |
| — | |
| — | |
| 2012 | |
| Full | |
| AUSTIN | |
| No | |
| — |
| Kendall | |
| Autumn Creek | |
| 395 / Annual | |
| Insurance | |
| Public | |
| Public Sewer | |
| 10861157 | |
| 0222275007 |
Nearby Schools
| NAME: | DISTRICT: | DISTANCE: | |
|---|---|---|---|
|
Grade School
Autumn Creek Elementary School |
115 | — | |
|
Middle School
Yorkville Middle School |
115 | Not in DB | |
|
High School
Yorkville High School |
115 | Not in DB | |
Property History
| DATE: | EVENT: | PRICE: | SOURCE: |
|---|---|---|---|
| 29 Oct, 2020 | Sold | $312,000 | MRED MLS |
| 28 Sep, 2020 | Under contract | $310,000 | MRED MLS |
| 28 Sep, 2020 | Listed for sale | $310,000 | MRED MLS |
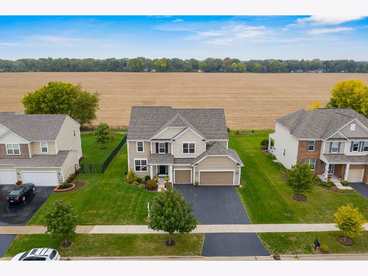
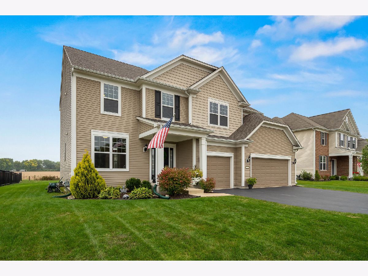
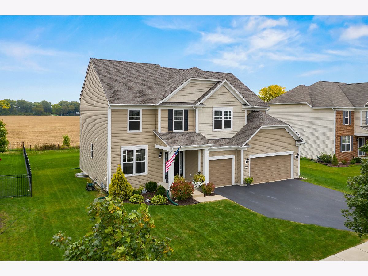
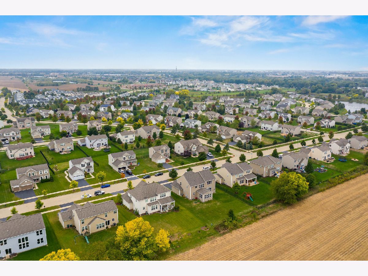
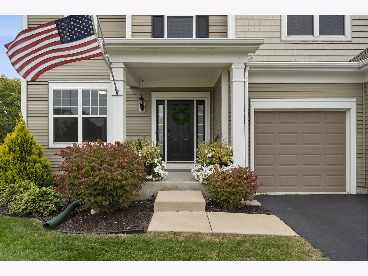
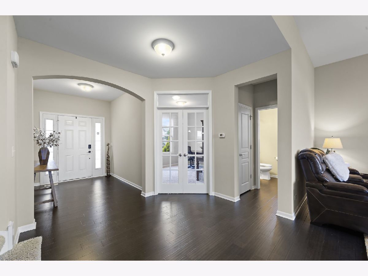
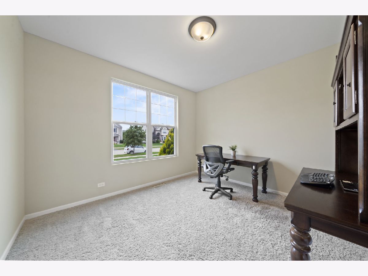
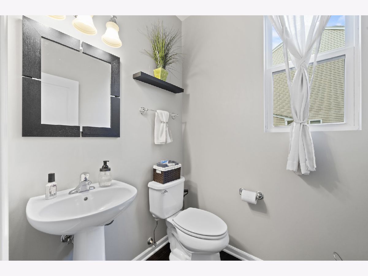
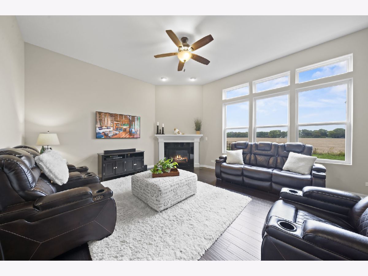
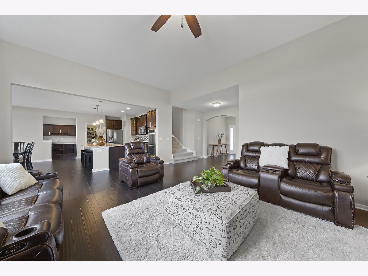
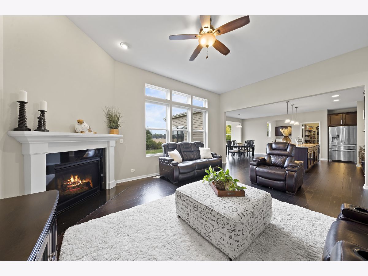
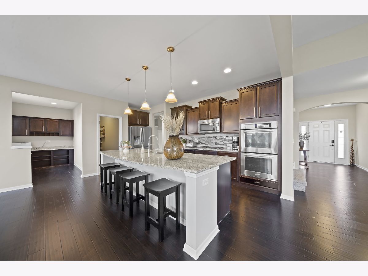
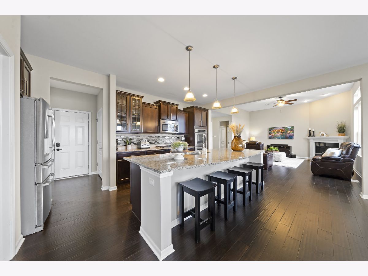
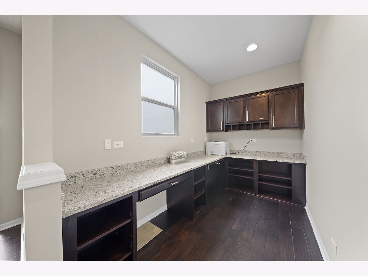
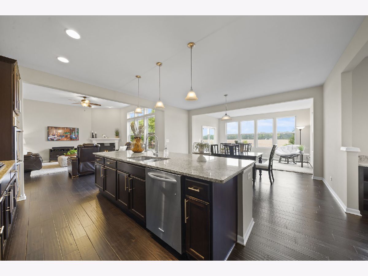
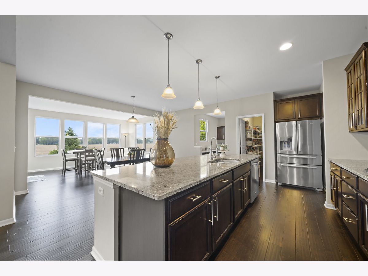
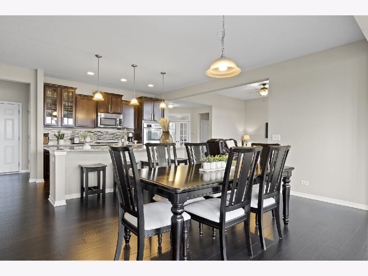
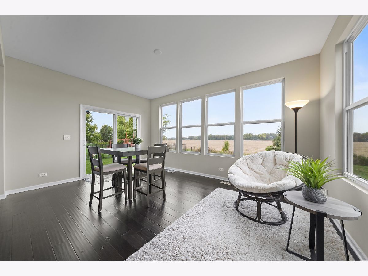
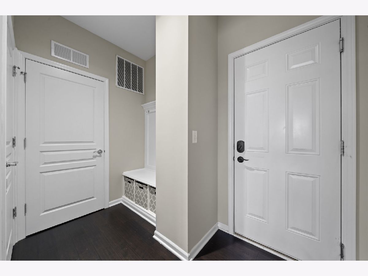
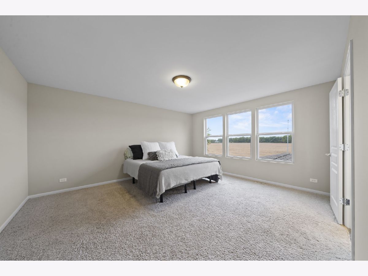
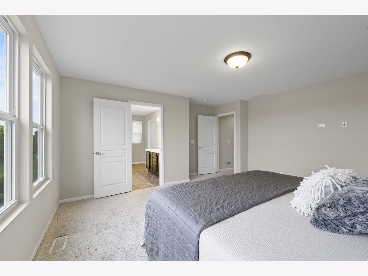
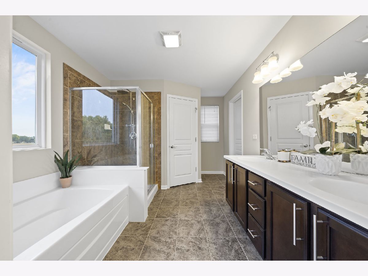
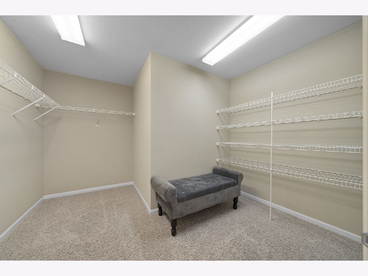
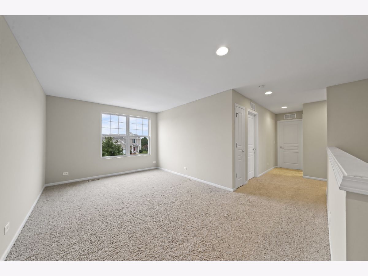
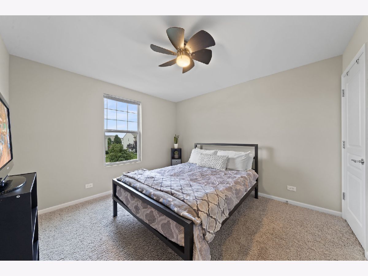
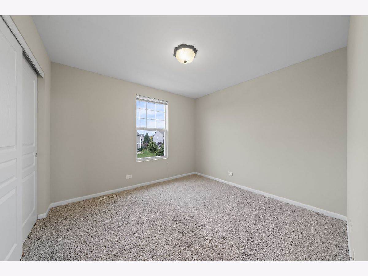
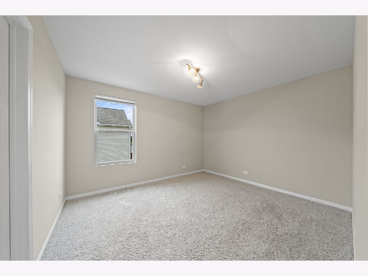
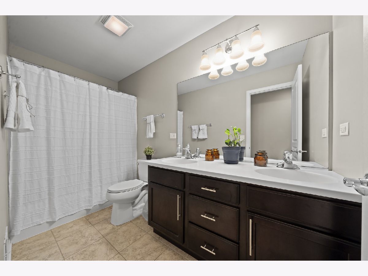
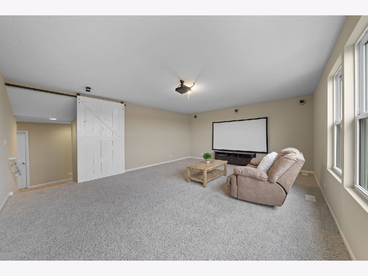
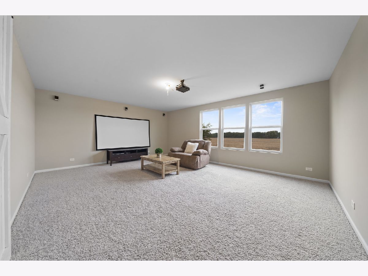
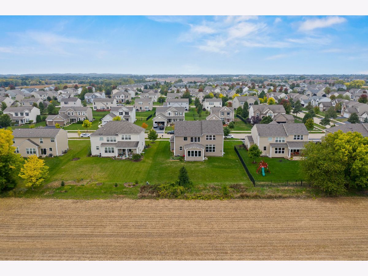
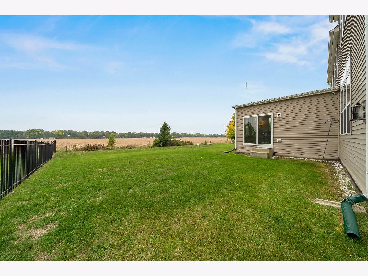
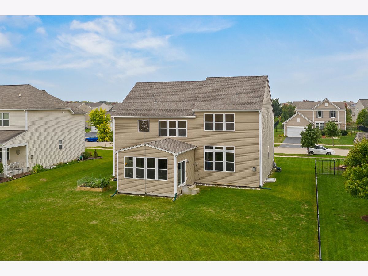
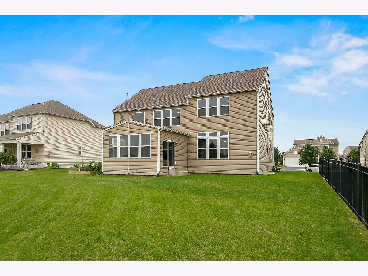
Room Specifics
Total Bedrooms: 4
Bedrooms Above Ground: 4
Bedrooms Below Ground: 0
Dimensions: —
Floor Type: Carpet
Dimensions: —
Floor Type: Carpet
Dimensions: —
Floor Type: Carpet
Full Bathrooms: 3
Bathroom Amenities: Separate Shower,Soaking Tub
Bathroom in Basement: 0
Rooms: Den,Study,Loft,Recreation Room,Foyer,Pantry,Sun Room
Basement Description: Unfinished
Other Specifics
| 3 | |
| Concrete Perimeter | |
| Asphalt | |
| Storms/Screens | |
| Sidewalks,Streetlights | |
| 82X150 | |
| — | |
| Full | |
| Hardwood Floors, First Floor Laundry, Ceiling - 10 Foot, Open Floorplan, Some Carpeting, Granite Counters | |
| Double Oven, Microwave, Dishwasher, Refrigerator, Washer, Dryer, Disposal, Cooktop | |
| Not in DB | |
| Park, Curbs, Sidewalks, Street Lights, Street Paved | |
| — | |
| — | |
| — |
Tax History
| Year | Property Taxes |
|---|---|
| 2020 | $10,858 |
Contact Agent
Nearby Similar Homes
Nearby Sold Comparables
Contact Agent
Listing Provided By
Keller Williams Infinity


