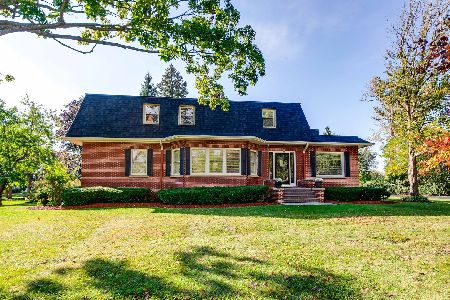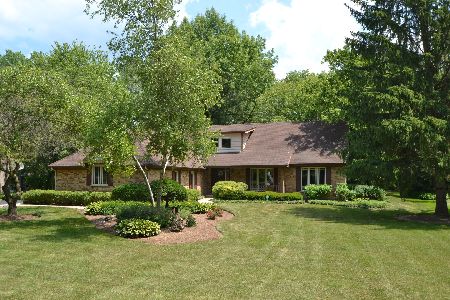23547 Raleigh Drive, Prairie View, Illinois 60069
$456,000
|
Sold
|
|
| Status: | Closed |
| Sqft: | 2,604 |
| Cost/Sqft: | $180 |
| Beds: | 4 |
| Baths: | 4 |
| Year Built: | 1985 |
| Property Taxes: | $13,625 |
| Days On Market: | 2164 |
| Lot Size: | 0,99 |
Description
SELLER IS IL LICENSED BROKER Custom Brick Ranch On Scenic 1 Acre! Hardwood Floors! Spacious Room Sizes! Updated Kitchen With Porcelain Floor, Quartz Counters, SS Double Oven, Range, 2 Pantries, Main Level Laundry Room! Family Room Includes Custom Stone Fireplace, Wet Bar & Access To Deck To Enjoy Landscaped Yard! Master Suite Has Walk In Closet, Whirlpool Tub and Large Windows To Private Flower Garden. Entertain In Custom Finished Basement Includes Fireplace, Full Bath, Separate Kitchen Room W/Counter, Sink & Frig. Separate Utility & Storage Rooms W/Backup Sump. Newer Windows, Central Vac & Many Updates! Walk To Metra Station, Stevenson High, Parks & Pool! Top Rated Lincolnshire Schools, Convenient 30 Minute Drive To O'Hare. Home Warranty. Secluded Yet Close To Everything!
Property Specifics
| Single Family | |
| — | |
| Ranch | |
| 1985 | |
| Full | |
| CUSTOM | |
| No | |
| 0.99 |
| Lake | |
| — | |
| 0 / Not Applicable | |
| None | |
| Lake Michigan | |
| Septic-Private | |
| 10674656 | |
| 15162030190000 |
Nearby Schools
| NAME: | DISTRICT: | DISTANCE: | |
|---|---|---|---|
|
Grade School
Laura B Sprague School |
103 | — | |
|
Middle School
Daniel Wright Junior High School |
103 | Not in DB | |
|
High School
Adlai E Stevenson High School |
125 | Not in DB | |
Property History
| DATE: | EVENT: | PRICE: | SOURCE: |
|---|---|---|---|
| 16 Oct, 2020 | Sold | $456,000 | MRED MLS |
| 16 Sep, 2020 | Under contract | $469,900 | MRED MLS |
| — | Last price change | $475,000 | MRED MLS |
| 23 Mar, 2020 | Listed for sale | $550,000 | MRED MLS |
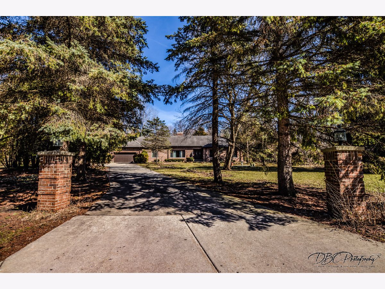
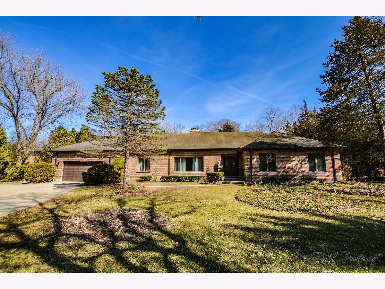
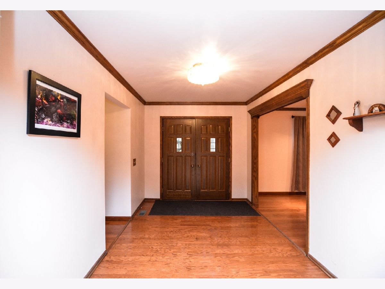
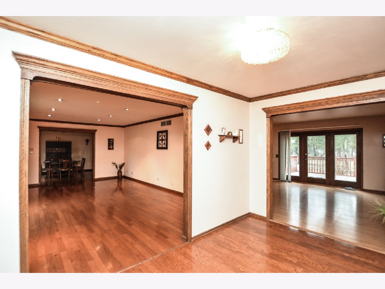
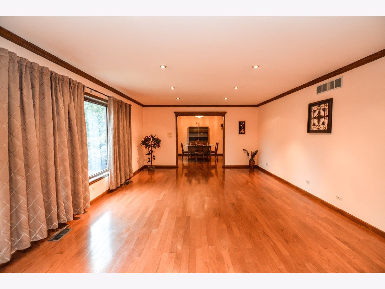
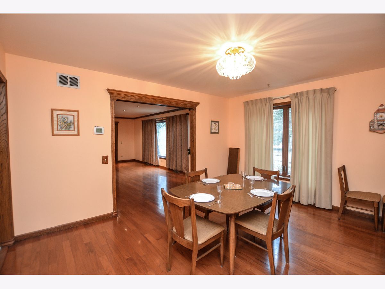
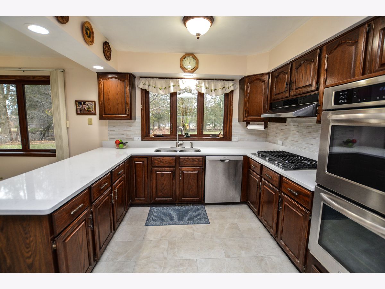
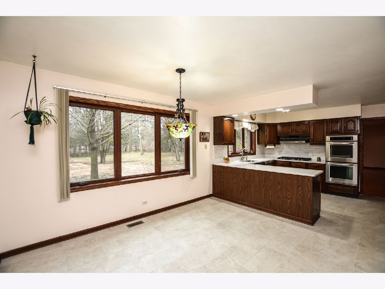
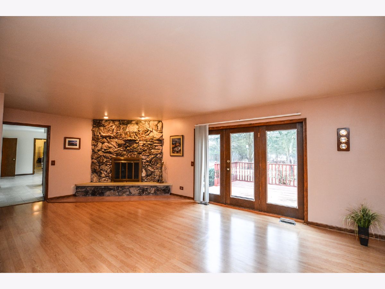
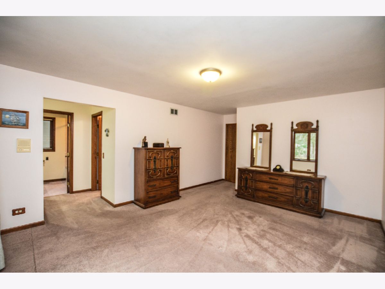
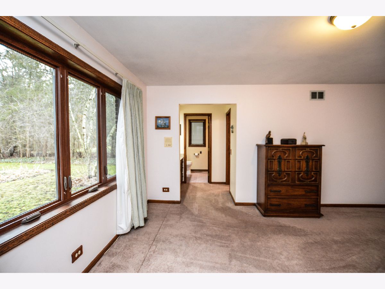
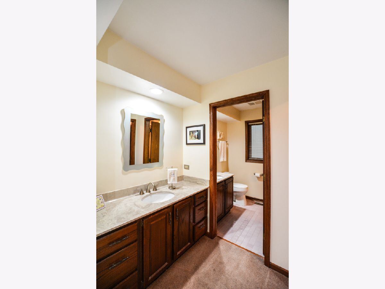
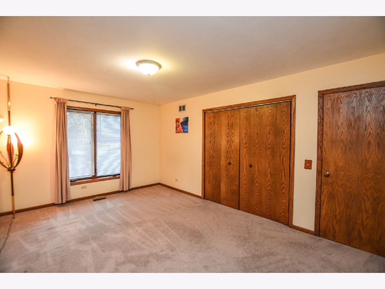
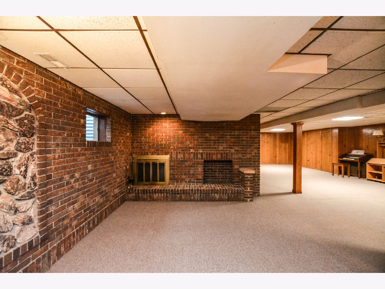
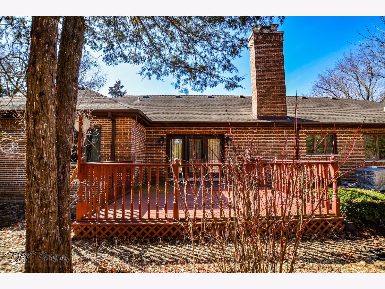
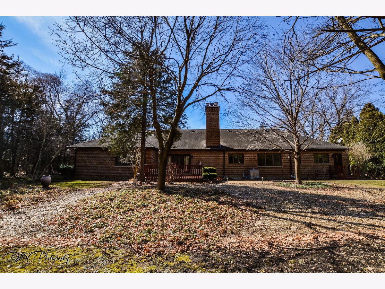
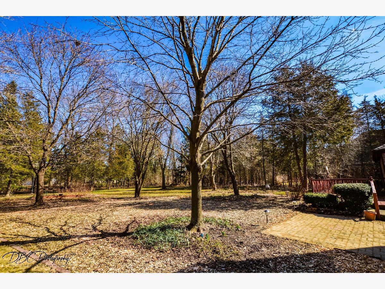
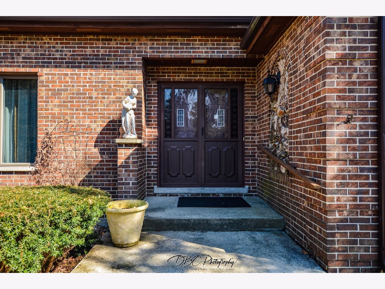
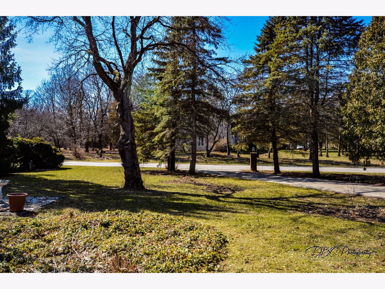
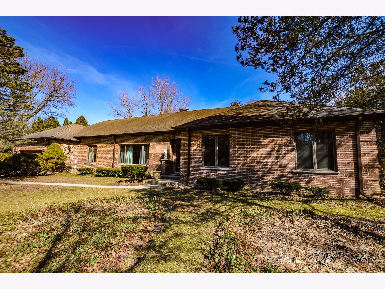
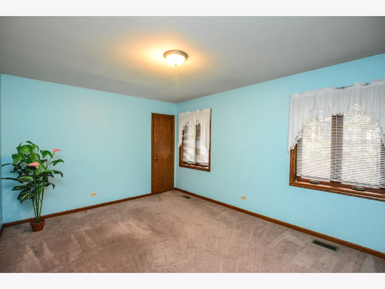
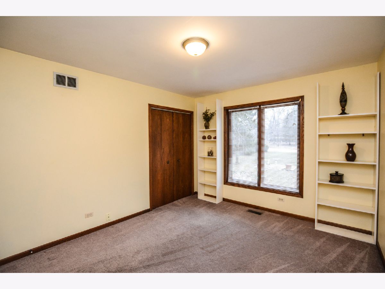
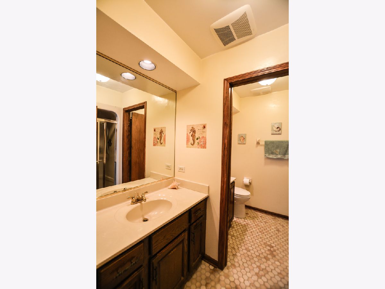
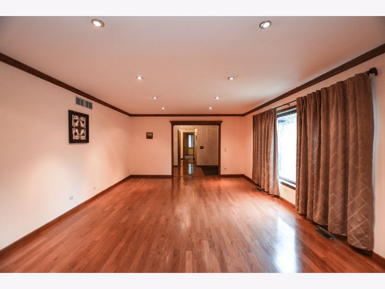
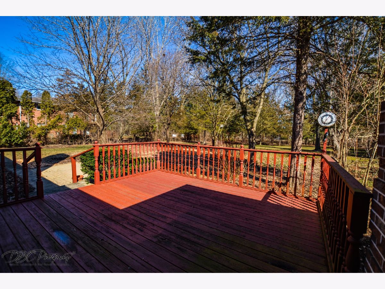
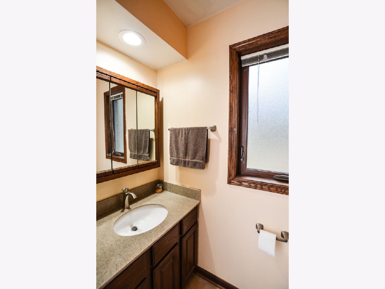
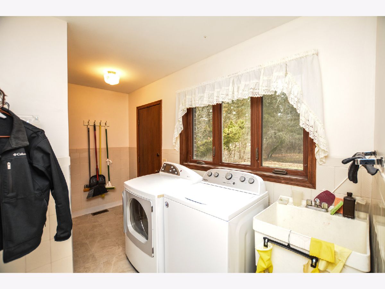
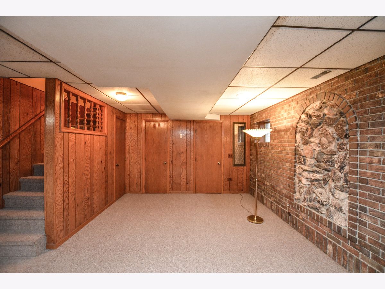
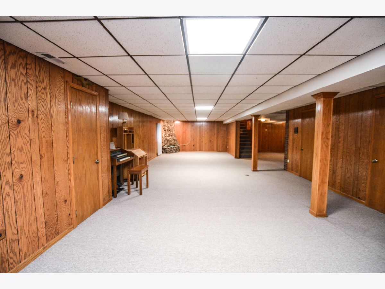
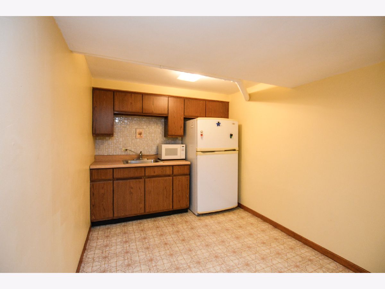
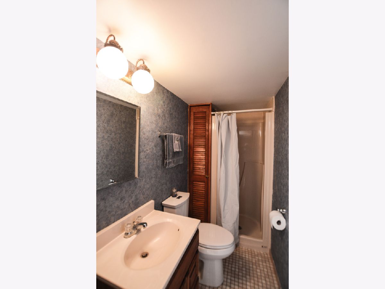
Room Specifics
Total Bedrooms: 4
Bedrooms Above Ground: 4
Bedrooms Below Ground: 0
Dimensions: —
Floor Type: Carpet
Dimensions: —
Floor Type: Carpet
Dimensions: —
Floor Type: Carpet
Full Bathrooms: 4
Bathroom Amenities: Whirlpool,Separate Shower
Bathroom in Basement: 1
Rooms: Kitchen,Eating Area,Foyer,Recreation Room,Storage,Utility Room-Lower Level,Walk In Closet
Basement Description: Finished
Other Specifics
| 3 | |
| Concrete Perimeter | |
| Concrete | |
| Deck, Patio | |
| Landscaped | |
| 133 X 319 X 132 X 327 | |
| Full,Pull Down Stair,Unfinished | |
| Full | |
| Bar-Wet, Hardwood Floors, Wood Laminate Floors, First Floor Bedroom, First Floor Laundry, First Floor Full Bath, Walk-In Closet(s) | |
| Double Oven, Range, Microwave, Dishwasher, Refrigerator, Washer, Dryer, Range Hood | |
| Not in DB | |
| Park, Pool, Curbs, Street Lights, Street Paved | |
| — | |
| — | |
| Wood Burning, Attached Fireplace Doors/Screen, Includes Accessories |
Tax History
| Year | Property Taxes |
|---|---|
| 2020 | $13,625 |
Contact Agent
Nearby Similar Homes
Nearby Sold Comparables
Contact Agent
Listing Provided By
Homesmart Connect LLC

