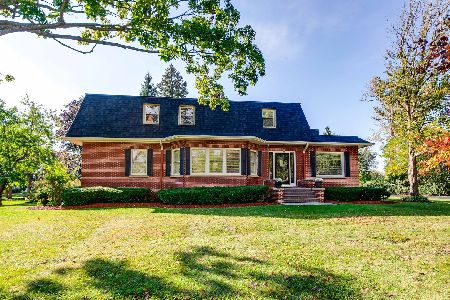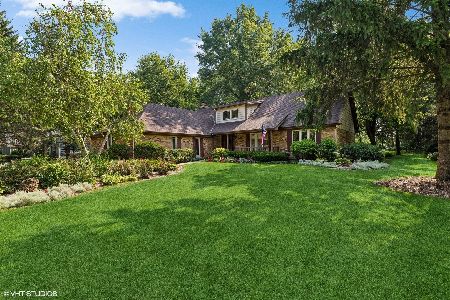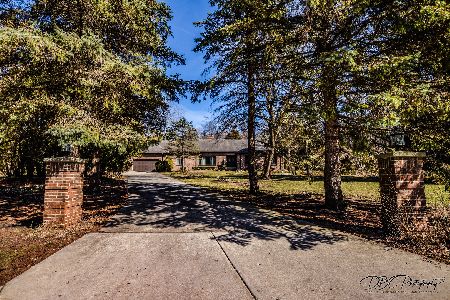23607 Raleigh Drive, Prairie View, Illinois 60069
$495,000
|
Sold
|
|
| Status: | Closed |
| Sqft: | 3,210 |
| Cost/Sqft: | $162 |
| Beds: | 4 |
| Baths: | 3 |
| Year Built: | 1984 |
| Property Taxes: | $13,428 |
| Days On Market: | 2078 |
| Lot Size: | 1,00 |
Description
** 3D WALK-THRU TOUR - click VIRTUAL TOUR link at top! ** Enjoy the privacy on this 1-acre meticulously maintained Prairie View home-no buyer transfer tax here! Updated kitchen features quartz countertops, SS appliances, tile backsplash, Viking double oven, cooktop with high-end overhead hood exhaust, breakfast bar, built-in desk space & casual dinette. Living room with bay window adjacent to family room includes 3-sided fireplace & surround sound speakers. Separate dining room with built-in buffet. 1st floor master BR includes WIC; en suite with tub plus walk-in tile shower. 3 generous-size BRs on 2nd floor; semi en suite guest bath with double sink vanity, tub & separate shower. Huge walk-in unfinished attic space for additional storage. Finished basement consists of enormous rec room & game room plus bar; unfinished space with newer mechanicals. 3-car attached side-load garage with cabinets & built-in shelving. Paver patio with water feature & newer lighting; professionally landscaped with numerous perennials & mature trees. Brand NEW septic with 1500 gallon tank + 1000 gallon lift station! Walk to schools, restaurants and Metra train! Highly rated Lincolnshire School District 103 & STEVENSON HIGH SCHOOL!
Property Specifics
| Single Family | |
| — | |
| — | |
| 1984 | |
| Full | |
| — | |
| No | |
| 1 |
| Lake | |
| — | |
| 0 / Not Applicable | |
| None | |
| Public | |
| Septic-Private | |
| 10750721 | |
| 15162030160000 |
Nearby Schools
| NAME: | DISTRICT: | DISTANCE: | |
|---|---|---|---|
|
High School
Adlai E Stevenson High School |
125 | Not in DB | |
Property History
| DATE: | EVENT: | PRICE: | SOURCE: |
|---|---|---|---|
| 16 Oct, 2020 | Sold | $495,000 | MRED MLS |
| 14 Sep, 2020 | Under contract | $519,900 | MRED MLS |
| — | Last price change | $524,900 | MRED MLS |
| 17 Jun, 2020 | Listed for sale | $524,900 | MRED MLS |
| 5 Sep, 2024 | Sold | $857,000 | MRED MLS |
| 8 Aug, 2024 | Under contract | $850,000 | MRED MLS |
| 31 Jul, 2024 | Listed for sale | $850,000 | MRED MLS |
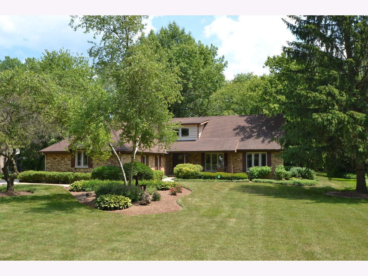
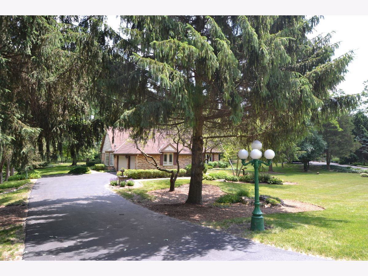
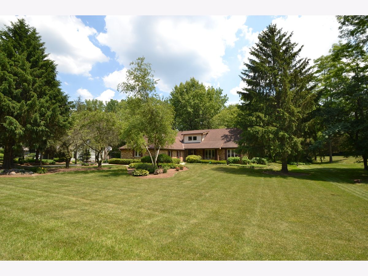
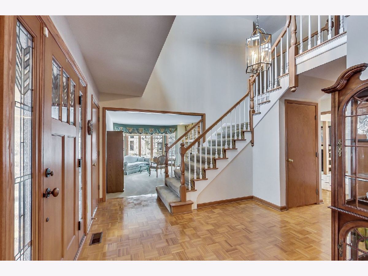
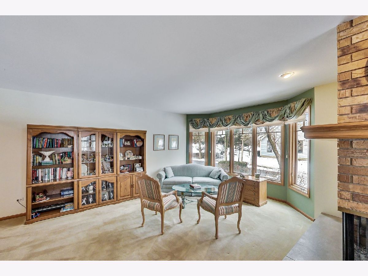
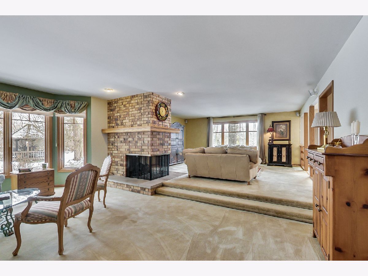
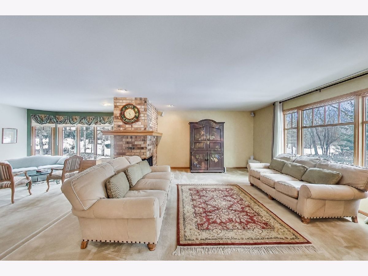
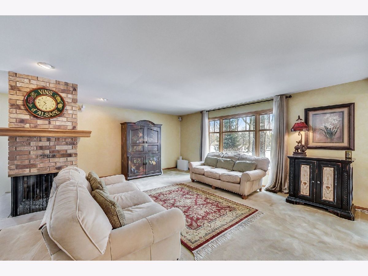
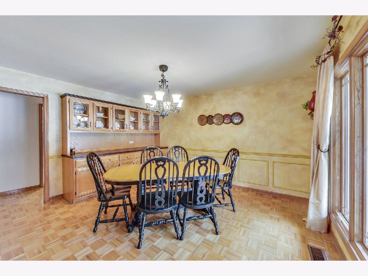
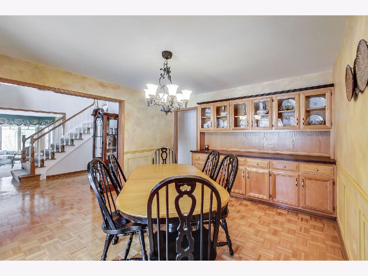
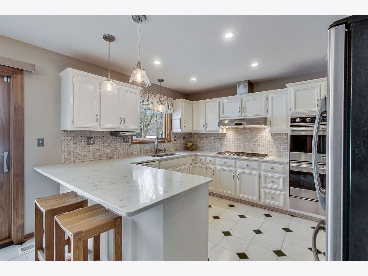
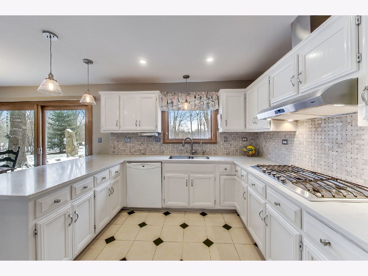
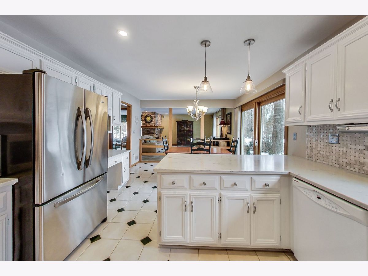
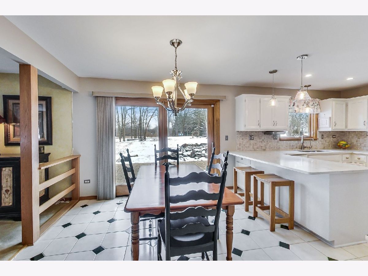
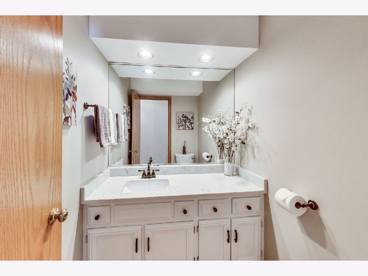
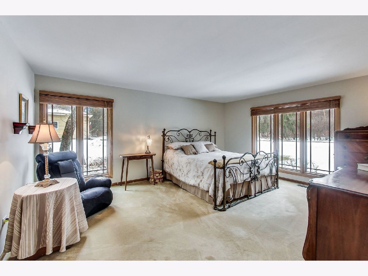
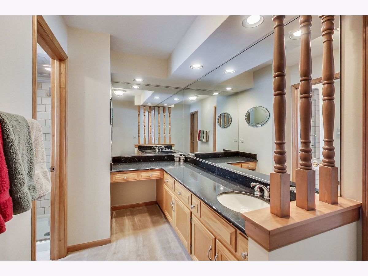
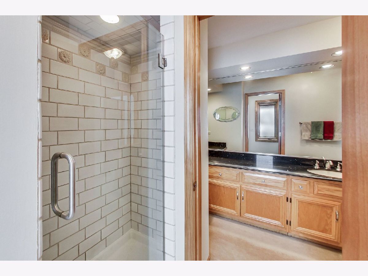
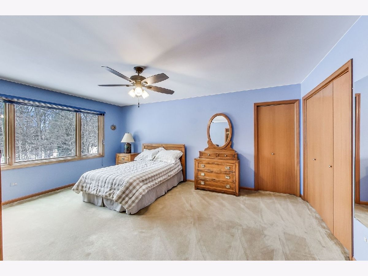
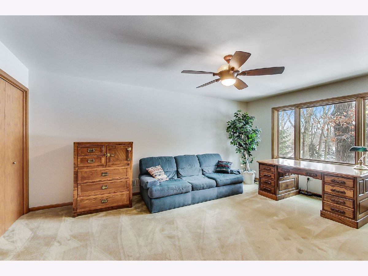
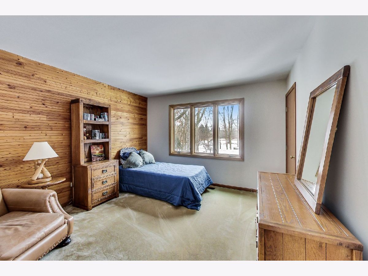
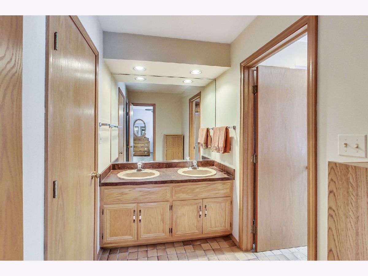
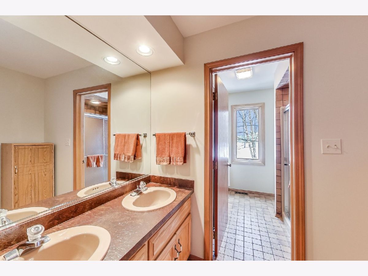
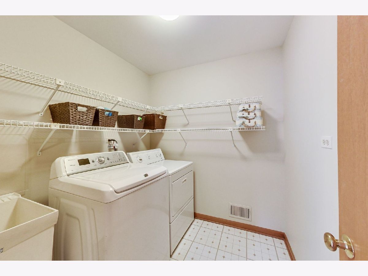
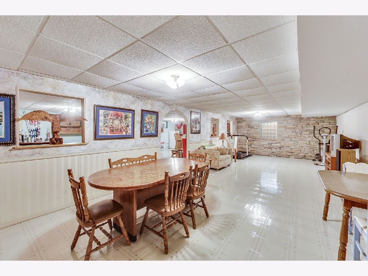
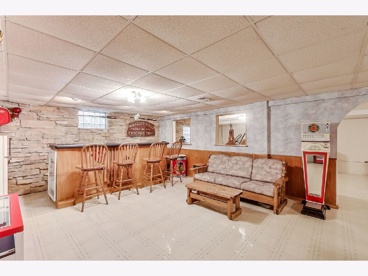
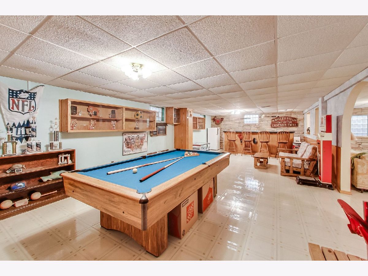
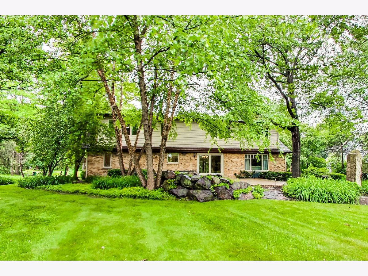
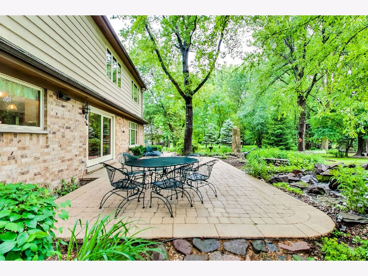
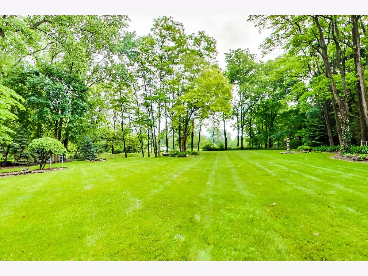
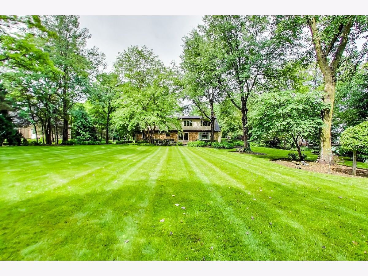
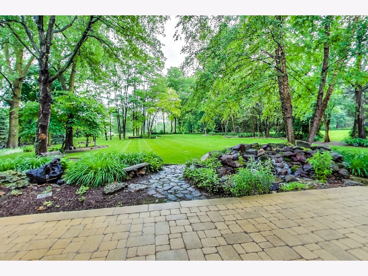
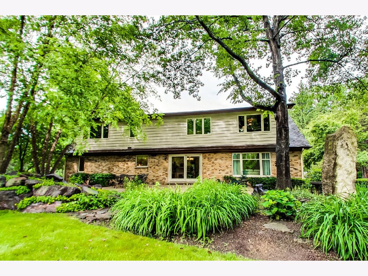
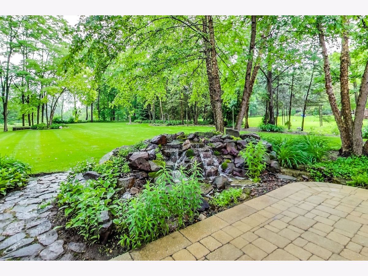
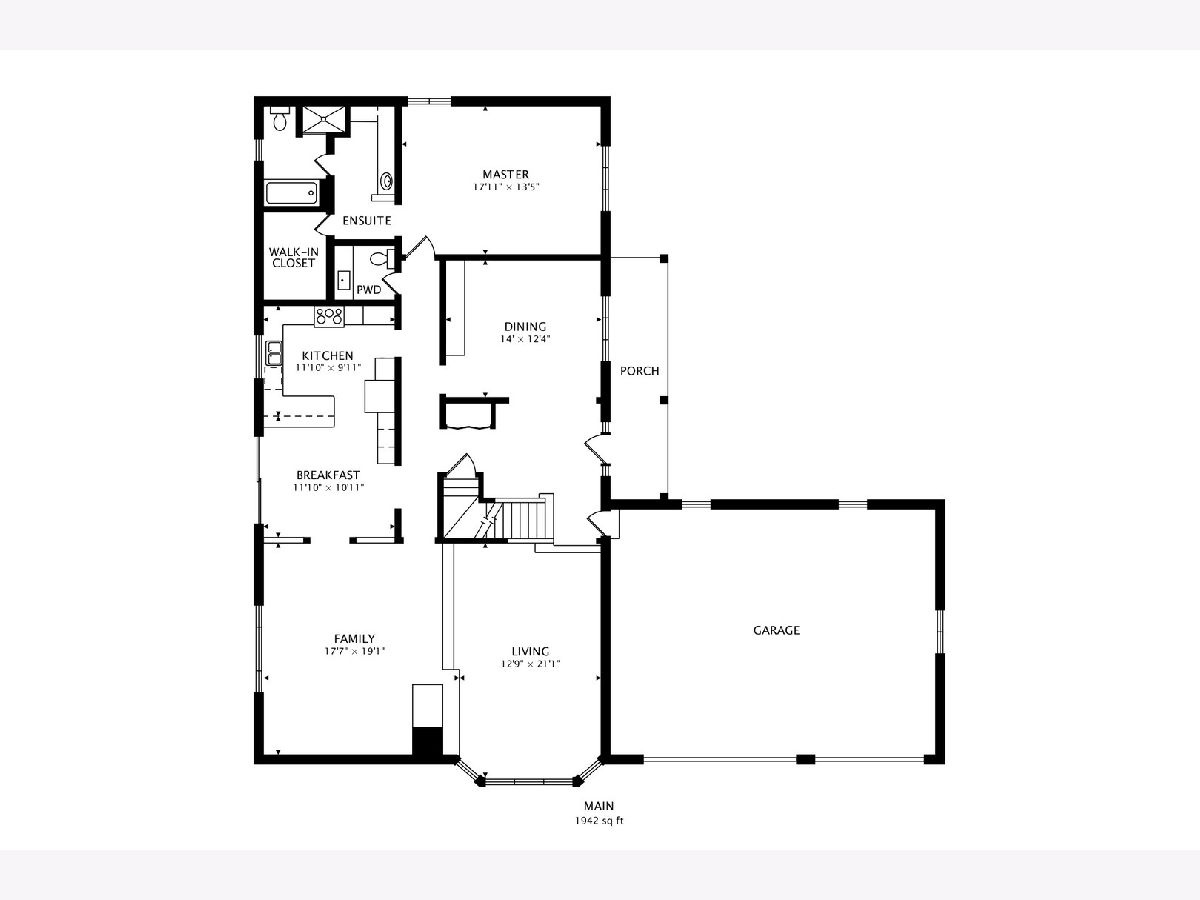
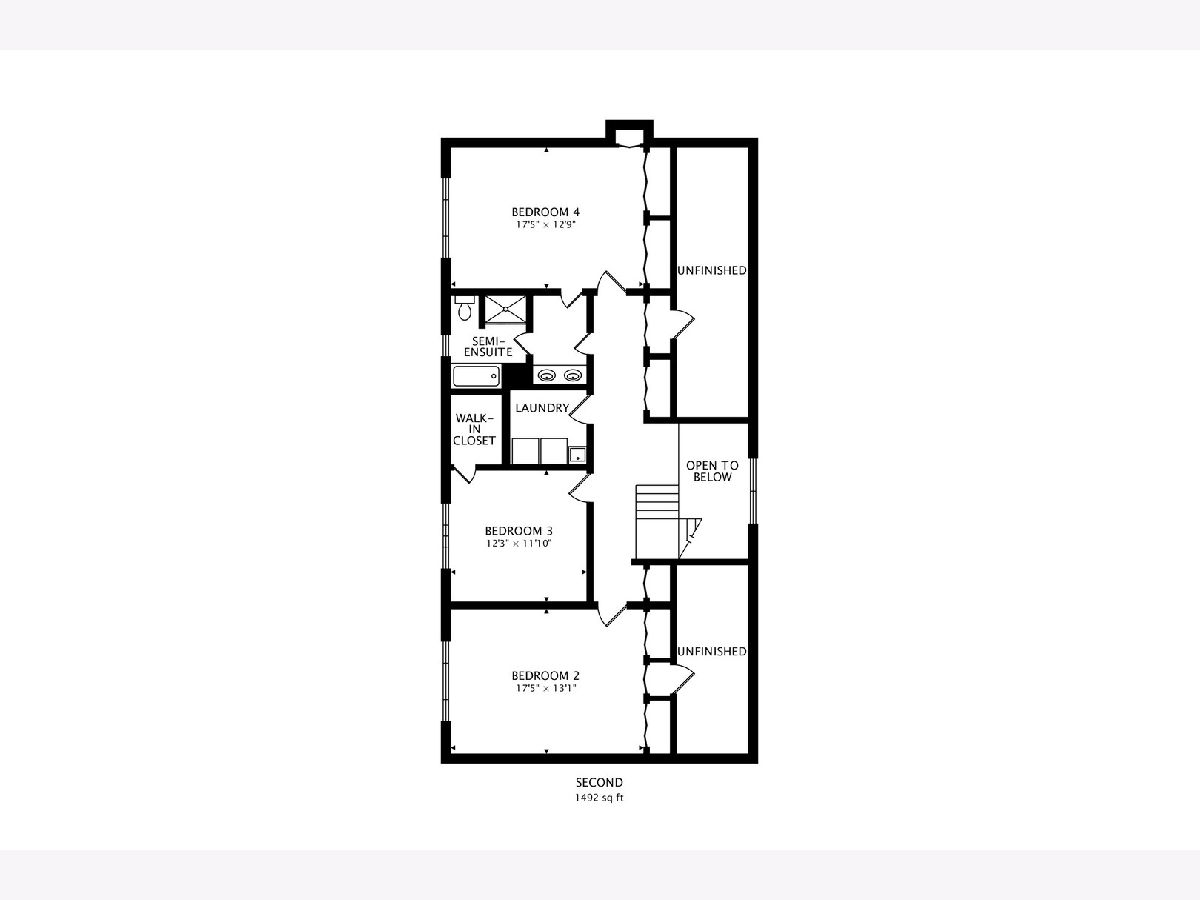
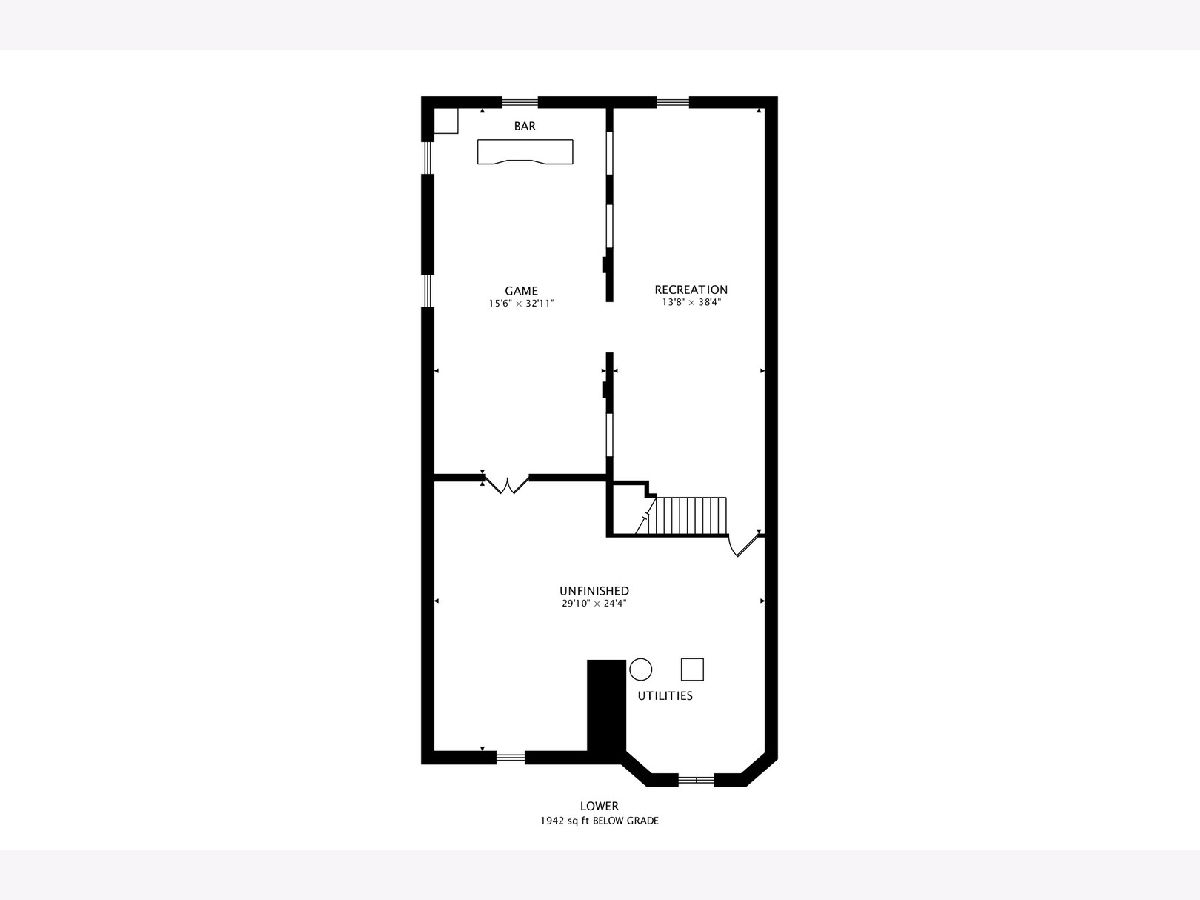
Room Specifics
Total Bedrooms: 4
Bedrooms Above Ground: 4
Bedrooms Below Ground: 0
Dimensions: —
Floor Type: Carpet
Dimensions: —
Floor Type: Carpet
Dimensions: —
Floor Type: Carpet
Full Bathrooms: 3
Bathroom Amenities: Separate Shower
Bathroom in Basement: 0
Rooms: Eating Area,Recreation Room,Game Room,Foyer,Storage
Basement Description: Finished
Other Specifics
| 3 | |
| Concrete Perimeter | |
| Asphalt | |
| Patio, Porch, Brick Paver Patio, Storms/Screens | |
| Landscaped,Wooded | |
| 134X334X130X309 | |
| — | |
| Full | |
| Hardwood Floors, First Floor Bedroom, Second Floor Laundry, First Floor Full Bath | |
| Double Oven, Microwave, Dishwasher, Refrigerator, Washer, Dryer, Disposal, Stainless Steel Appliance(s), Cooktop, Built-In Oven, Range Hood | |
| Not in DB | |
| Street Paved | |
| — | |
| — | |
| Double Sided, Wood Burning, Gas Log, Gas Starter |
Tax History
| Year | Property Taxes |
|---|---|
| 2020 | $13,428 |
Contact Agent
Nearby Similar Homes
Nearby Sold Comparables
Contact Agent
Listing Provided By
@properties

