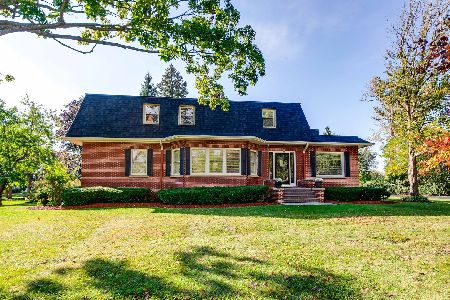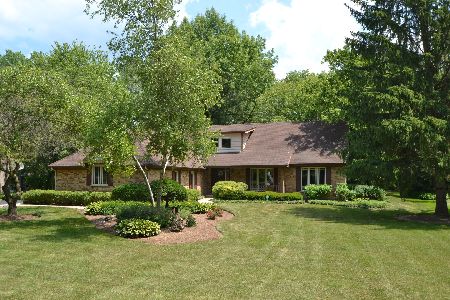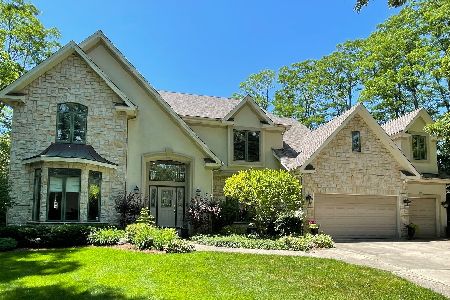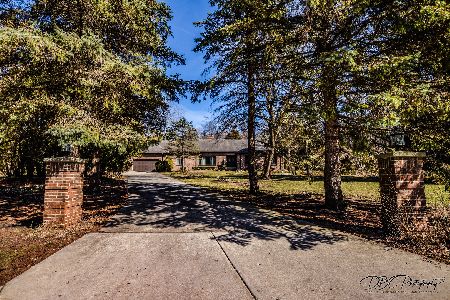23607 Raleigh Drive, Prairie View, Illinois 60069
$857,000
|
Sold
|
|
| Status: | Closed |
| Sqft: | 3,210 |
| Cost/Sqft: | $265 |
| Beds: | 4 |
| Baths: | 3 |
| Year Built: | 1984 |
| Property Taxes: | $13,428 |
| Days On Market: | 573 |
| Lot Size: | 1,00 |
Description
Are you looking for a gorgeously updated 4 bed/2.5 bath home on 1+ acre of private, landscaped property that is walking distance to Stevenson High School? Did we mention it is in Vernon Township which means lower taxes and no property transfer tax?!? The heart of the home is the open layout from the eat in kitchen; complete with quartz counters, Viking range/hood, double oven, and plenty of counter/storage space. The kitchen leads into the open living room and family room featuring a 3 sided fireplace, brand new oak hardwood floors, and new LED can lights. The main level primary en suite has everything you need including a large walk-in closet, and fully renovated bathroom with dual sinks, walk-in shower, and soaking tub. A large dining room and renovated powder room complete the main level. The second floor boasts three generously sized bedrooms, another fully renovated bathroom with dual sinks, and newly renovated second floor laundry room. The basement spans the footprint of the entire home and provides endless possibilities for recreation, storage, and more. Outside is your our tranquil retreat to relax and enjoy nature with complete privacy, water features, paver patio, and gazebo. Be sure to see the full list of updates in the "additional info", but some highlights include a new roof (2023), cedar gazebo, new oak hardwood floors, all bathrooms renovated, new LED can lights, all interior modern doors, custom blinds in living room, custom shades on rear sliding door, new septic tank & Lift station (2019), new sump pump with battery backup, and Ecobee thermostat. Walking distance to schools, restaurants and the Metra train line.
Property Specifics
| Single Family | |
| — | |
| — | |
| 1984 | |
| — | |
| — | |
| No | |
| 1 |
| Lake | |
| — | |
| 0 / Not Applicable | |
| — | |
| — | |
| — | |
| 12126663 | |
| 15162030160000 |
Nearby Schools
| NAME: | DISTRICT: | DISTANCE: | |
|---|---|---|---|
|
High School
Adlai E Stevenson High School |
125 | Not in DB | |
Property History
| DATE: | EVENT: | PRICE: | SOURCE: |
|---|---|---|---|
| 16 Oct, 2020 | Sold | $495,000 | MRED MLS |
| 14 Sep, 2020 | Under contract | $519,900 | MRED MLS |
| — | Last price change | $524,900 | MRED MLS |
| 17 Jun, 2020 | Listed for sale | $524,900 | MRED MLS |
| 5 Sep, 2024 | Sold | $857,000 | MRED MLS |
| 8 Aug, 2024 | Under contract | $850,000 | MRED MLS |
| 31 Jul, 2024 | Listed for sale | $850,000 | MRED MLS |
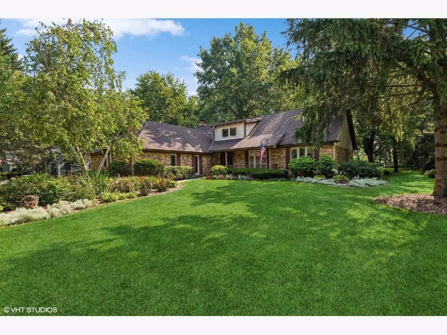
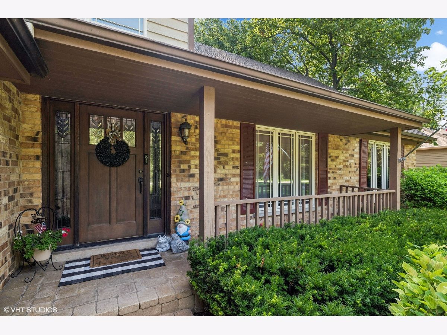
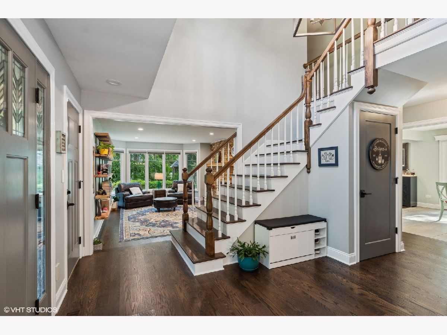
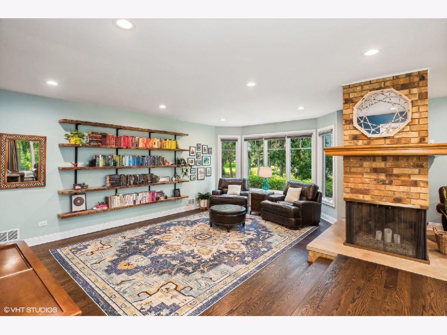
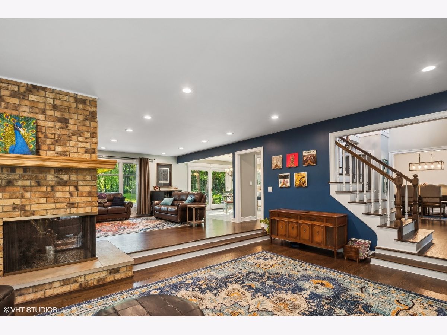

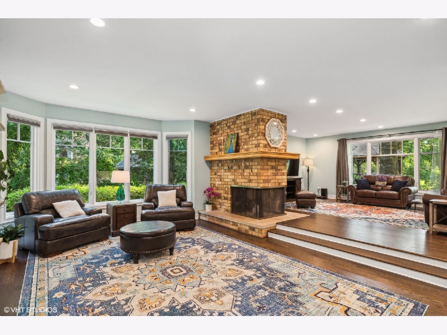
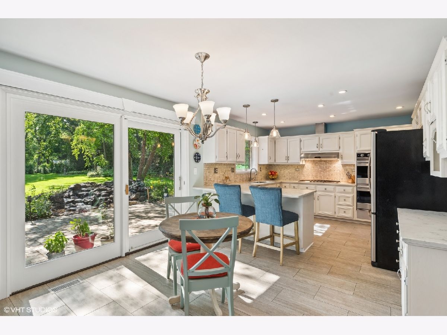
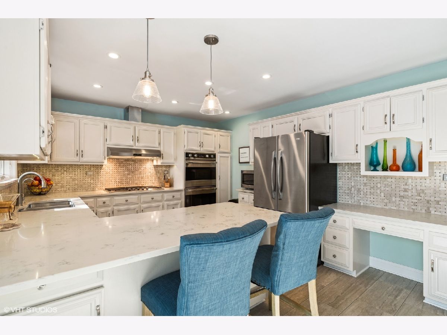
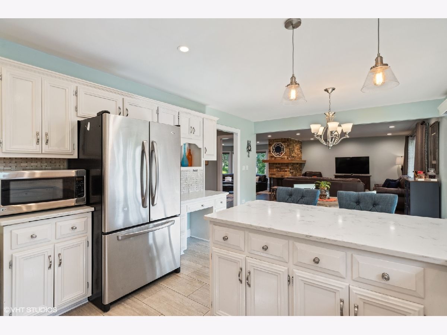
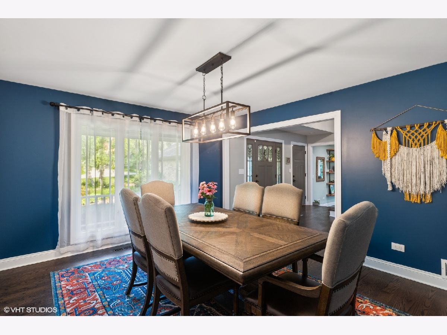
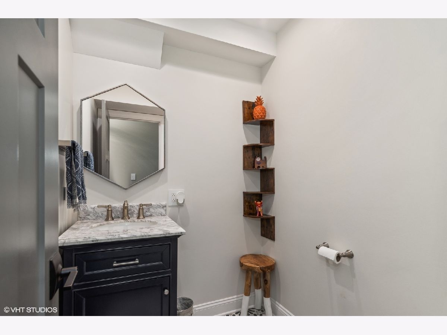
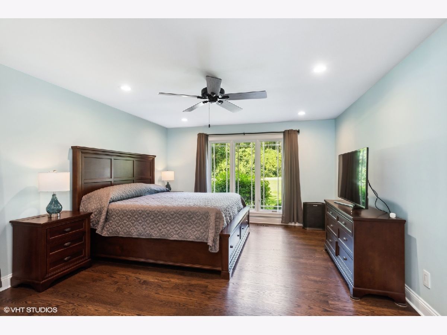
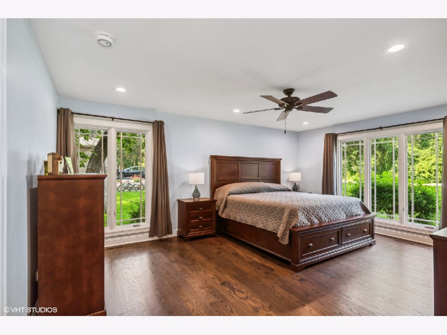
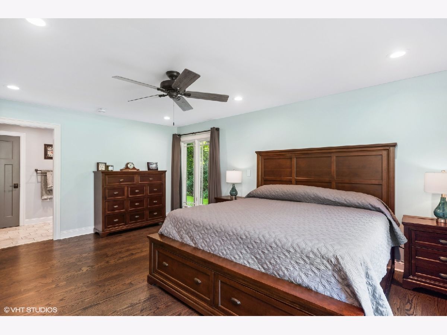
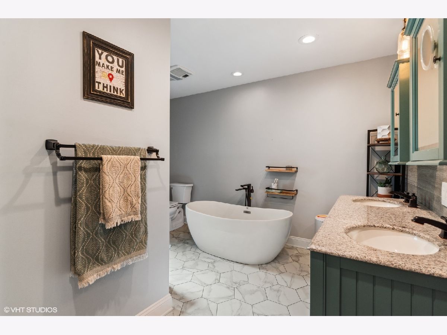
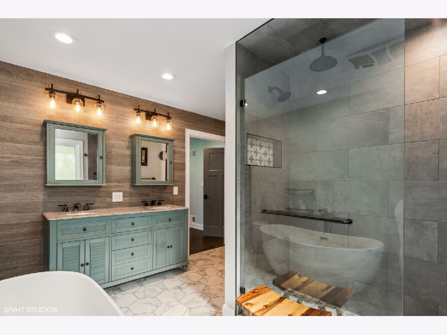
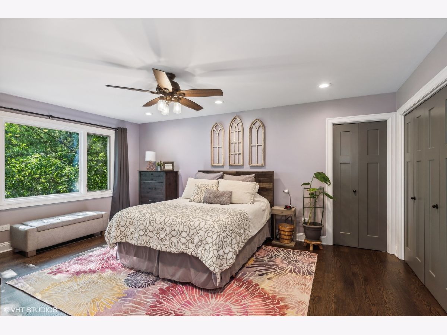
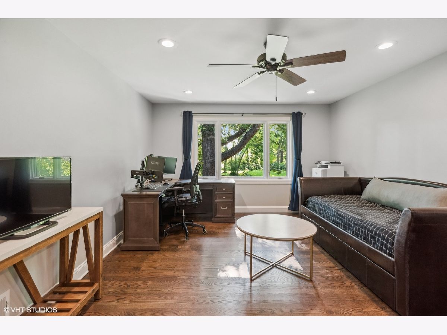
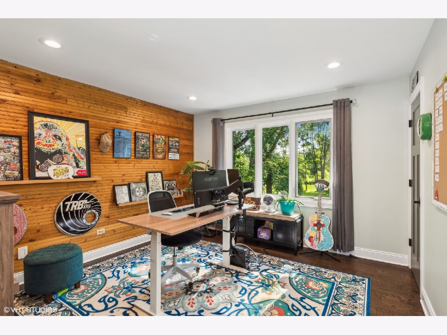
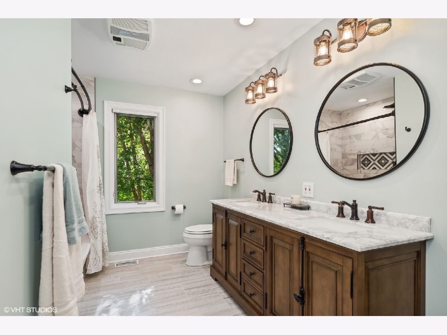
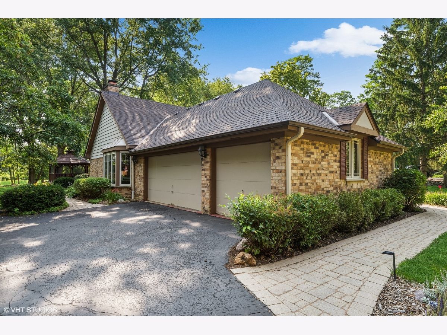

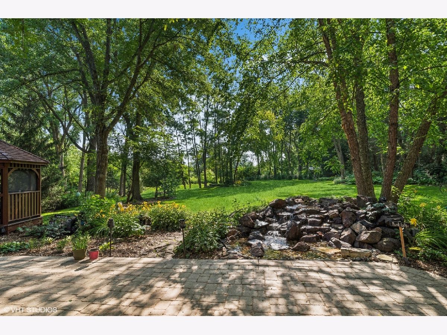
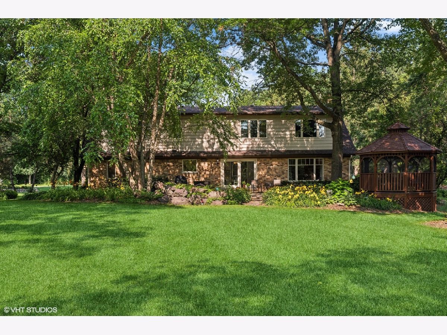
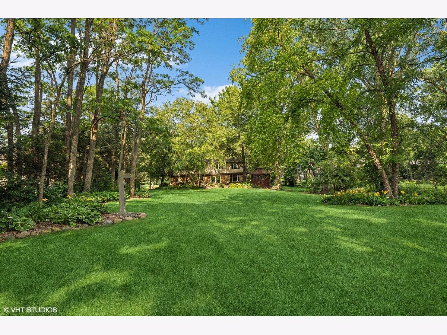
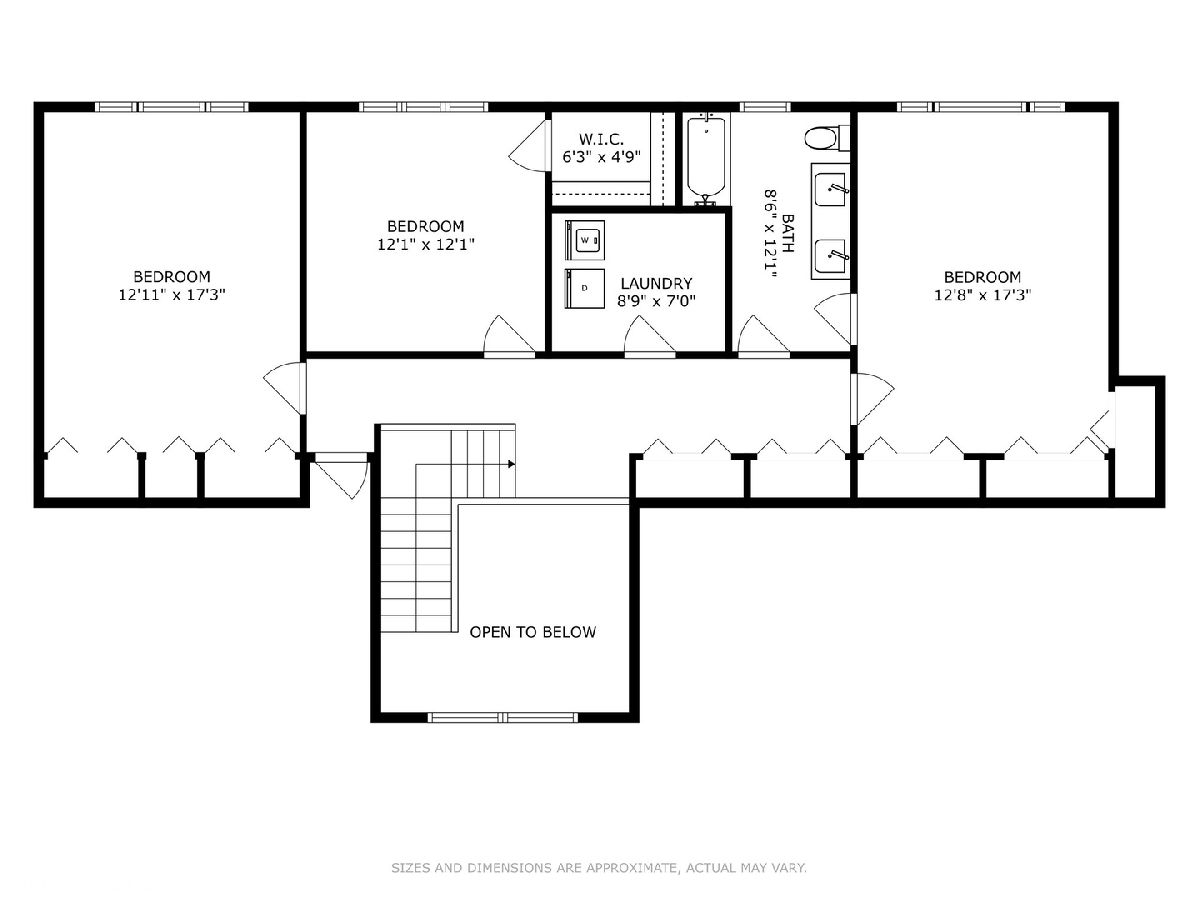
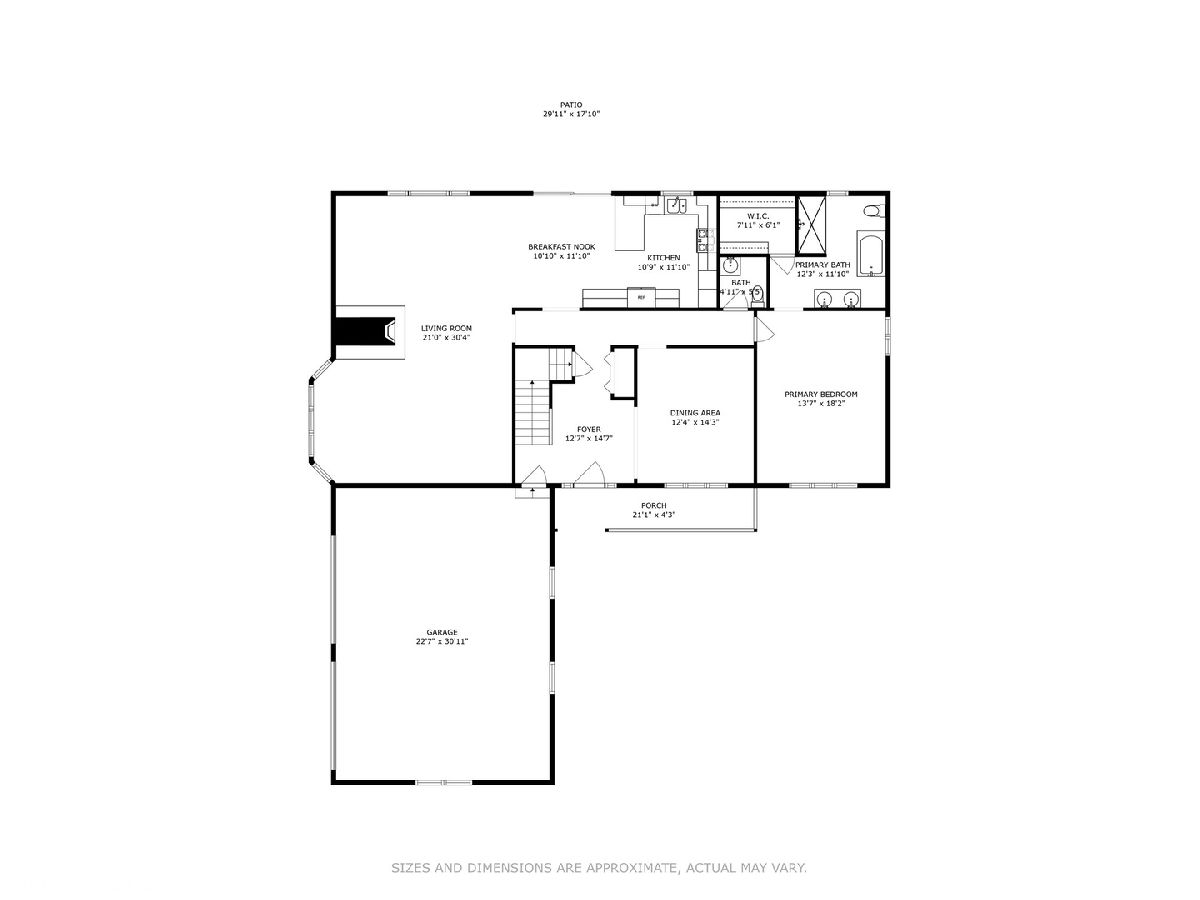
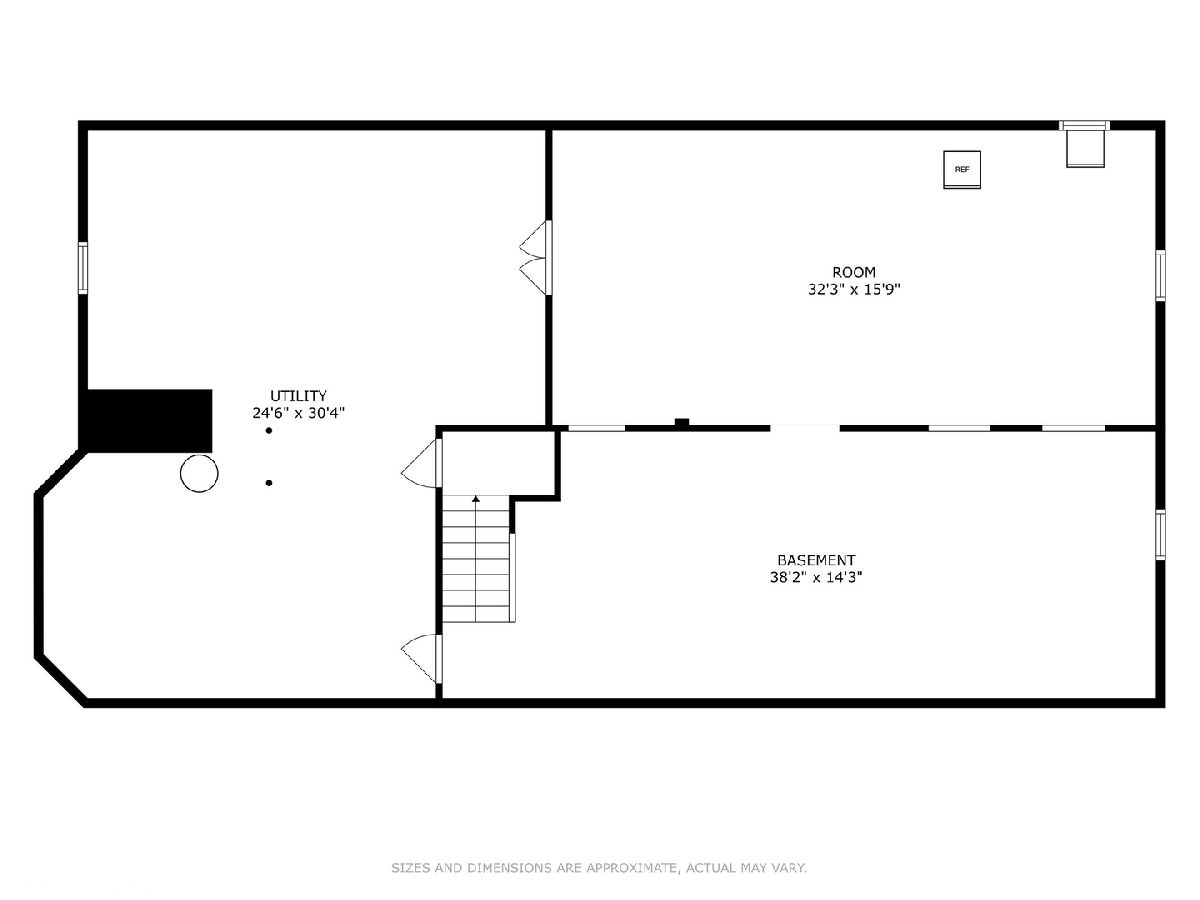
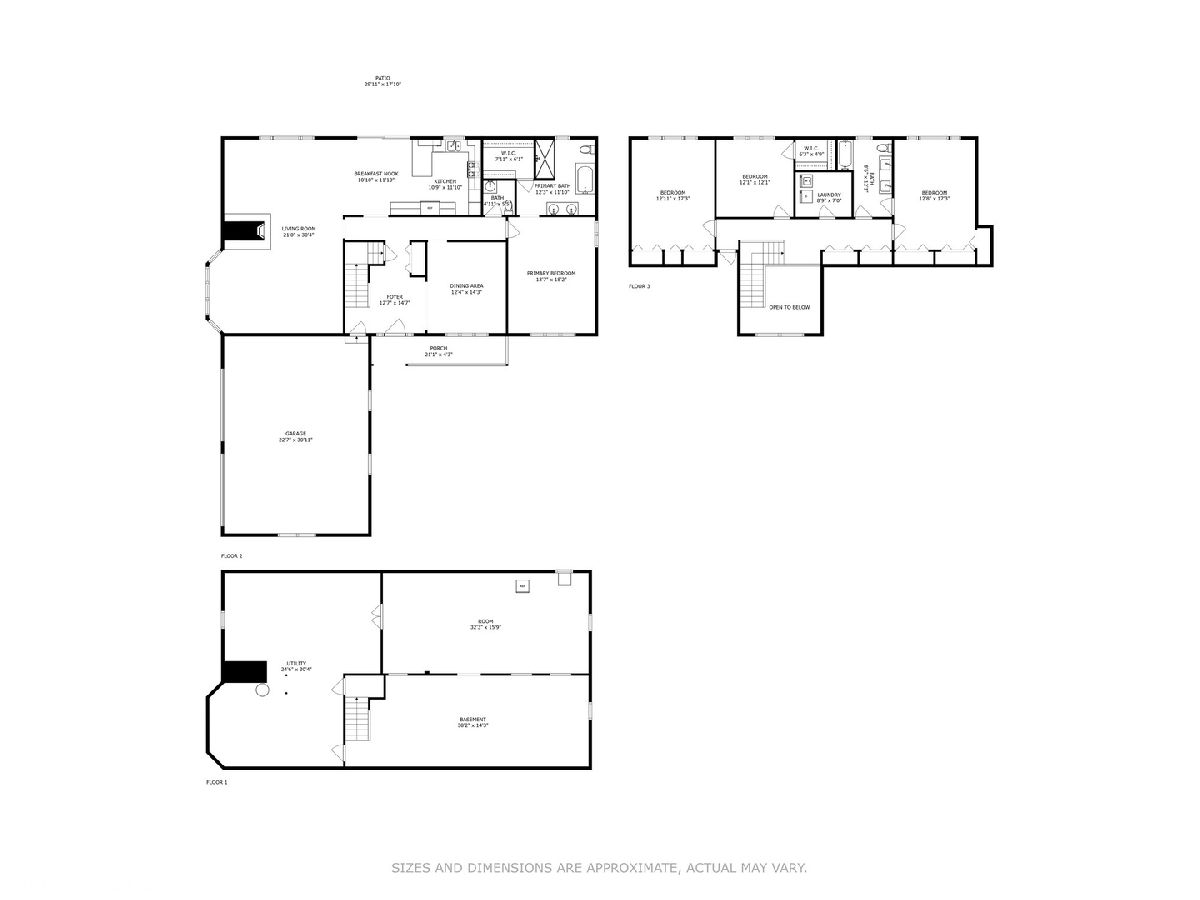
Room Specifics
Total Bedrooms: 4
Bedrooms Above Ground: 4
Bedrooms Below Ground: 0
Dimensions: —
Floor Type: —
Dimensions: —
Floor Type: —
Dimensions: —
Floor Type: —
Full Bathrooms: 3
Bathroom Amenities: Separate Shower
Bathroom in Basement: 0
Rooms: —
Basement Description: Finished
Other Specifics
| 3 | |
| — | |
| Asphalt | |
| — | |
| — | |
| 134X334X130X309 | |
| — | |
| — | |
| — | |
| — | |
| Not in DB | |
| — | |
| — | |
| — | |
| — |
Tax History
| Year | Property Taxes |
|---|---|
| 2020 | $13,428 |
Contact Agent
Nearby Similar Homes
Nearby Sold Comparables
Contact Agent
Listing Provided By
Compass

