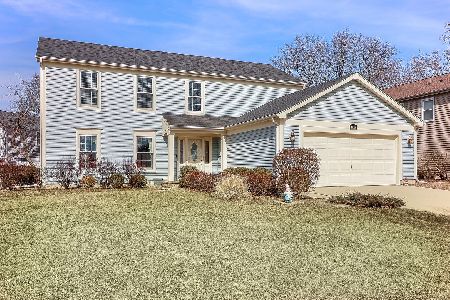2356 Appleby Drive, Wheaton, Illinois 60189
$550,000
|
Sold
|
|
| Status: | Closed |
| Sqft: | 3,905 |
| Cost/Sqft: | $141 |
| Beds: | 4 |
| Baths: | 3 |
| Year Built: | 1981 |
| Property Taxes: | $11,166 |
| Days On Market: | 1305 |
| Lot Size: | 0,41 |
Description
Wow! One of the best locations in desirable Scottdale backing to the beautiful Morton Arboretum! This home has been meticulously maintained and updated by the "original" homeowners. They customized the kitchen and family room adding windows to maximize and enjoy the natural beauty of the oversized yard and Arboretum! As you approach the home you are welcomed by the gracious entry and inviting foyer with hardwood floors. Formal living and dining rooms are perfect for entertaining. The incredible kitchen/breakfast area is the gathering spot for any occasion. The family chef will enjoy the newer appliances, abundance of cabinets, granite counters, planning desk and island. The sliding doors lead to the brick paver patio and gazebo ready for the summer BBQ's. The spacious family room has a fireplace and corner windows overlooking the lawn. The laundry room offers extra cabinets for all your storage needs. Upstairs the primary bedroom suite includes a walk-in closet, updated bath with porcelain tile floor and frameless sliding shower doors. There are 3 more large bedrooms with double closets. Wait - there's more! This is one of the few homes in Scottdale with a basement and it's partially finished. There is a rec room with a dry bar, workshop and storage area. This home is one you will want to make sure you see! Extras include epoxy garage floor and irrigation system. Owner prefers September closing due to building another home. Approximately 3490 finished living space + 415 unfinished.
Property Specifics
| Single Family | |
| — | |
| — | |
| 1981 | |
| — | |
| — | |
| No | |
| 0.41 |
| Du Page | |
| Scottdale | |
| — / Not Applicable | |
| — | |
| — | |
| — | |
| 11448276 | |
| 0534109069 |
Nearby Schools
| NAME: | DISTRICT: | DISTANCE: | |
|---|---|---|---|
|
Grade School
Arbor View Elementary School |
89 | — | |
|
Middle School
Glen Crest Middle School |
89 | Not in DB | |
|
High School
Glenbard South High School |
87 | Not in DB | |
Property History
| DATE: | EVENT: | PRICE: | SOURCE: |
|---|---|---|---|
| 19 Sep, 2022 | Sold | $550,000 | MRED MLS |
| 3 Jul, 2022 | Under contract | $550,000 | MRED MLS |
| 3 Jul, 2022 | Listed for sale | $550,000 | MRED MLS |
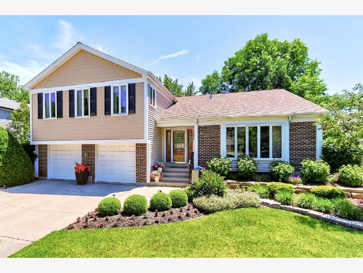
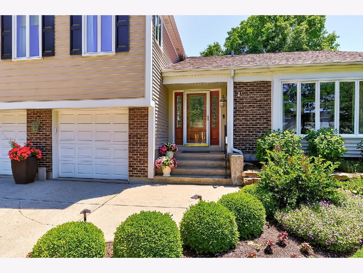
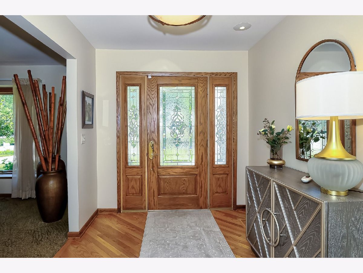
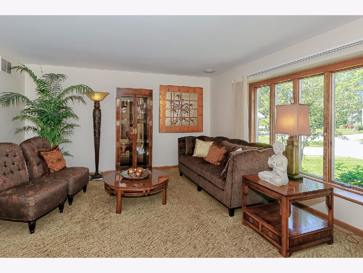
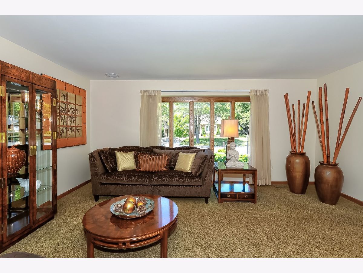
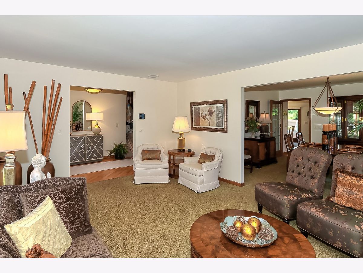
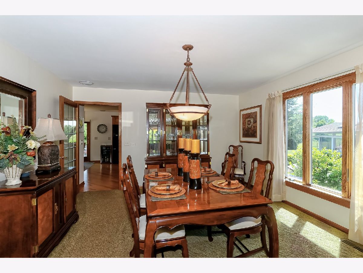
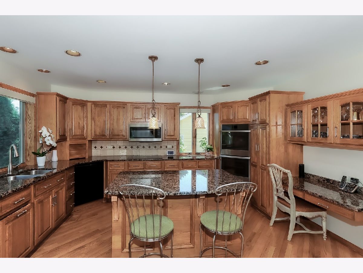
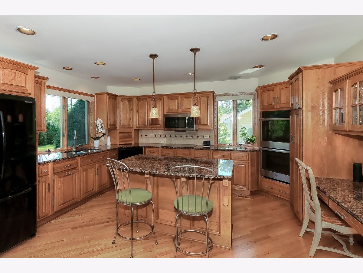
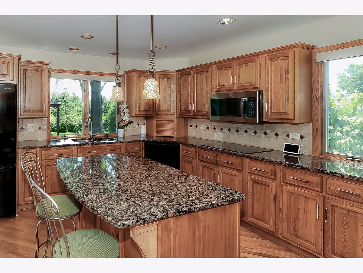
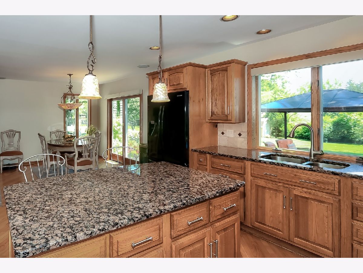
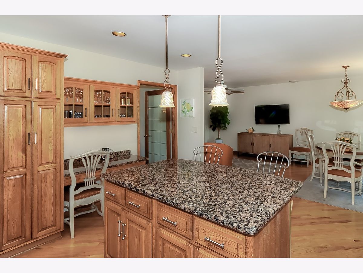
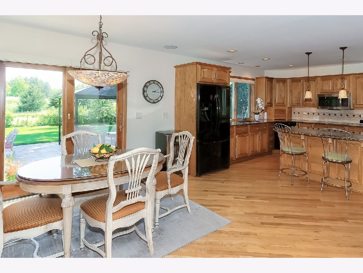
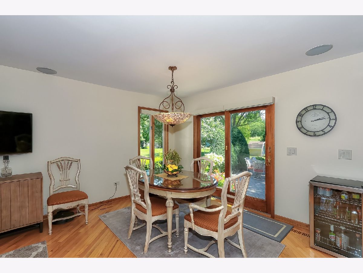
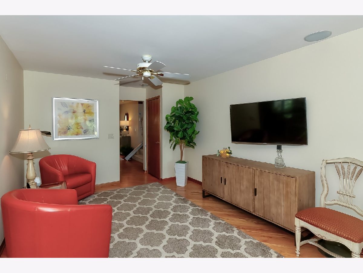
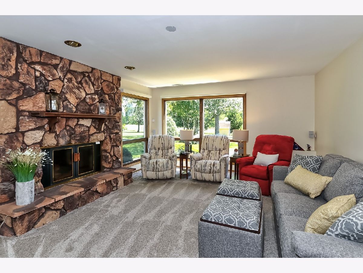
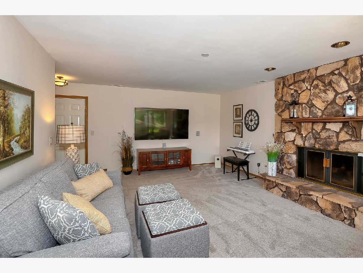
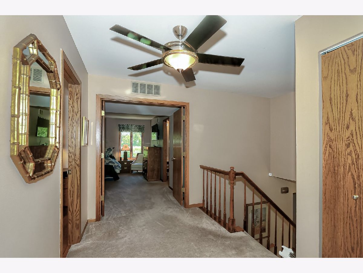
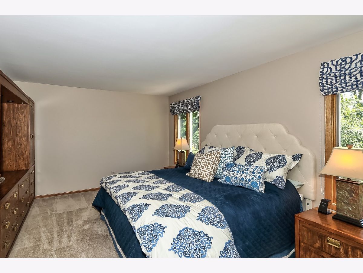
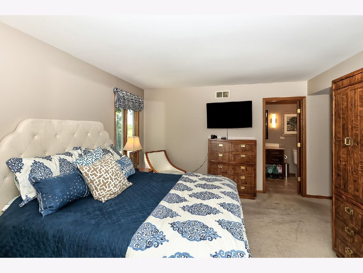
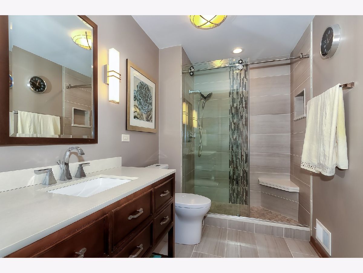
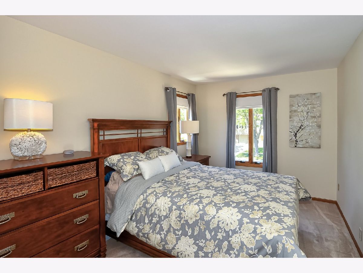
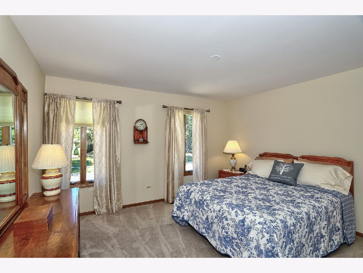
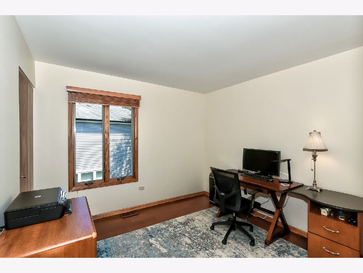
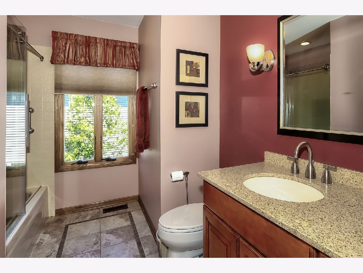
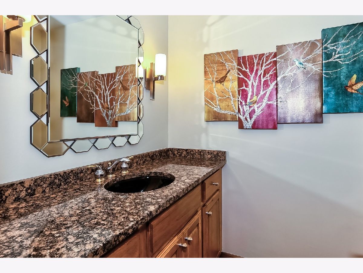
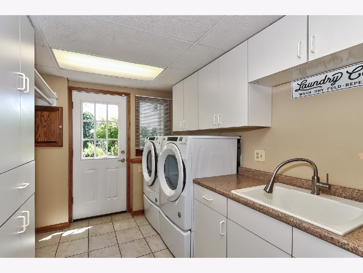
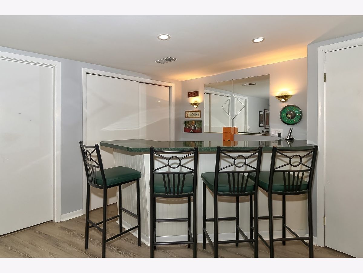
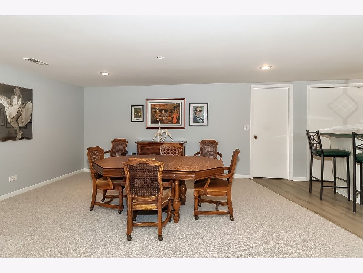
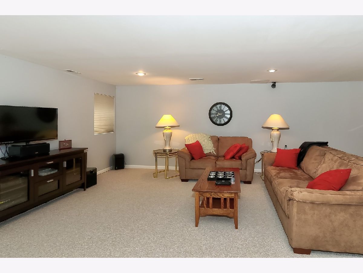
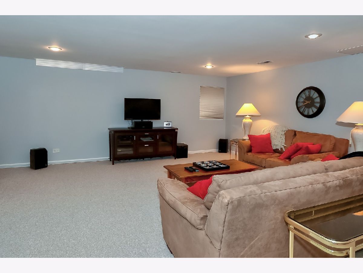
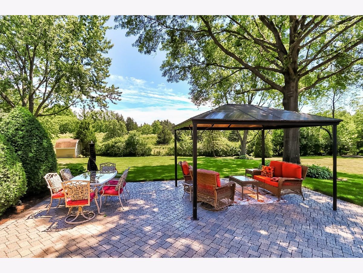
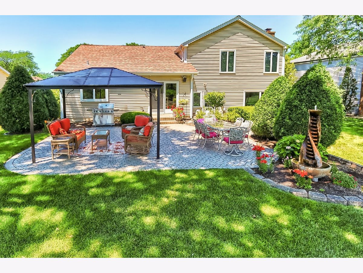
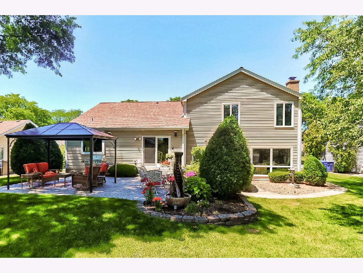
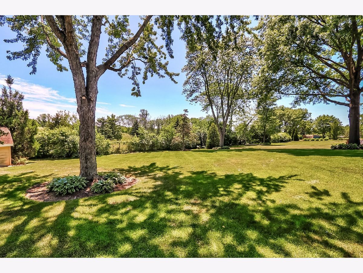
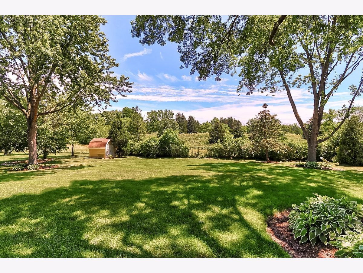
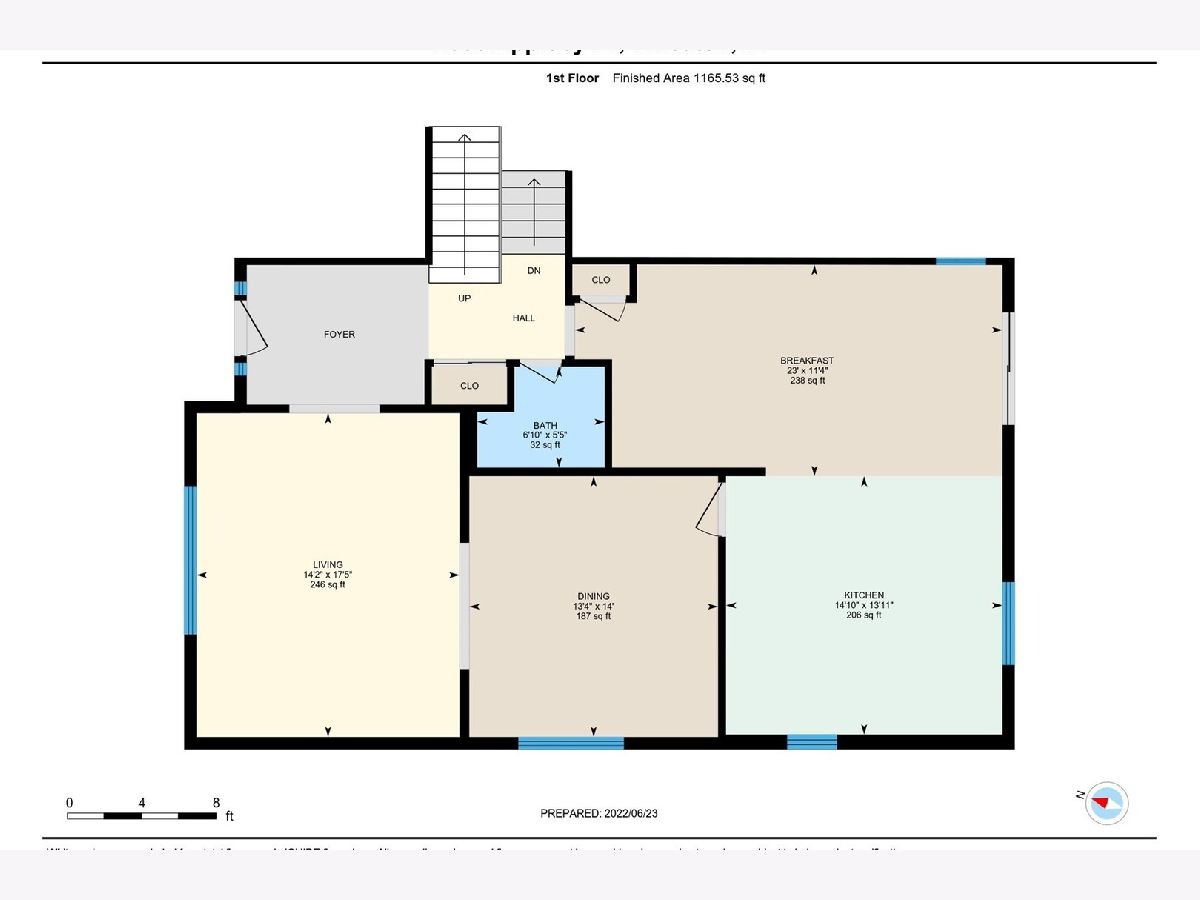
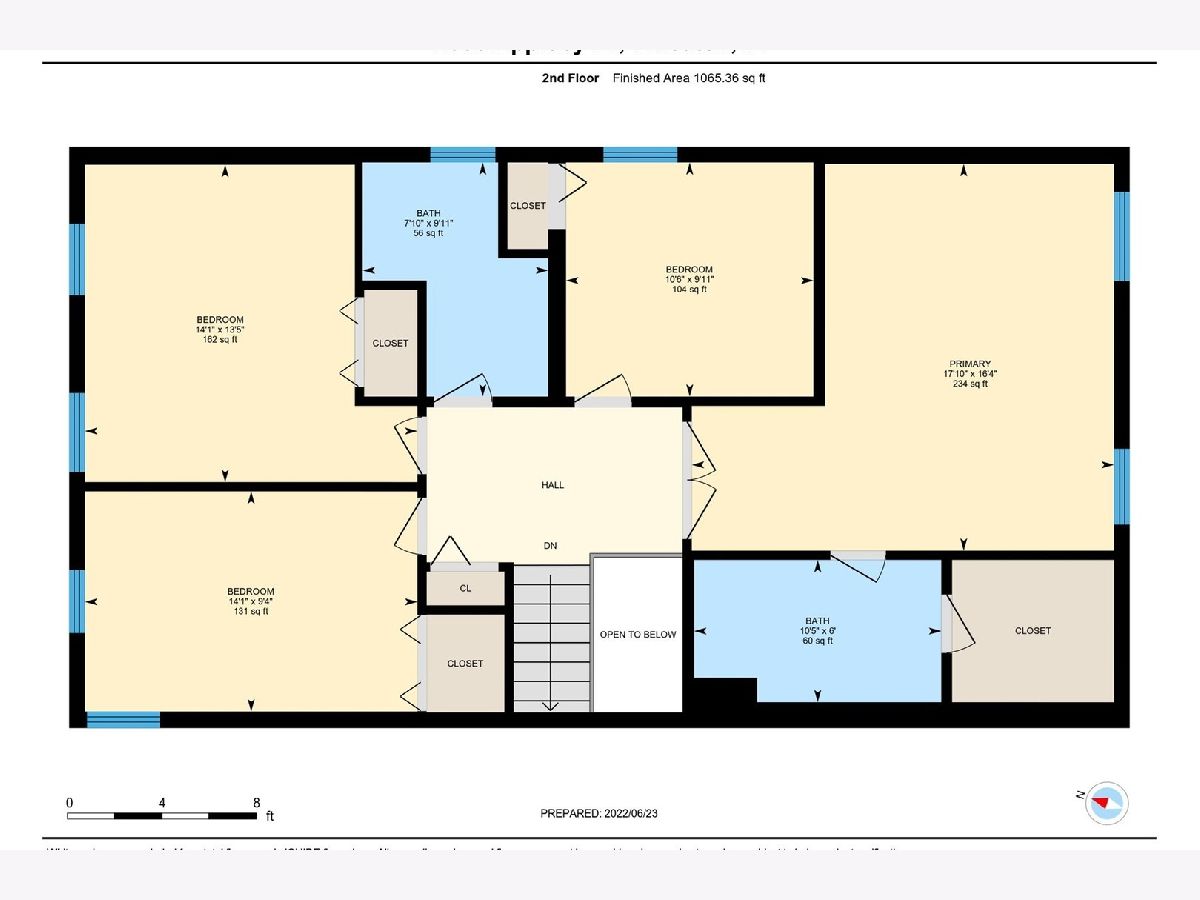
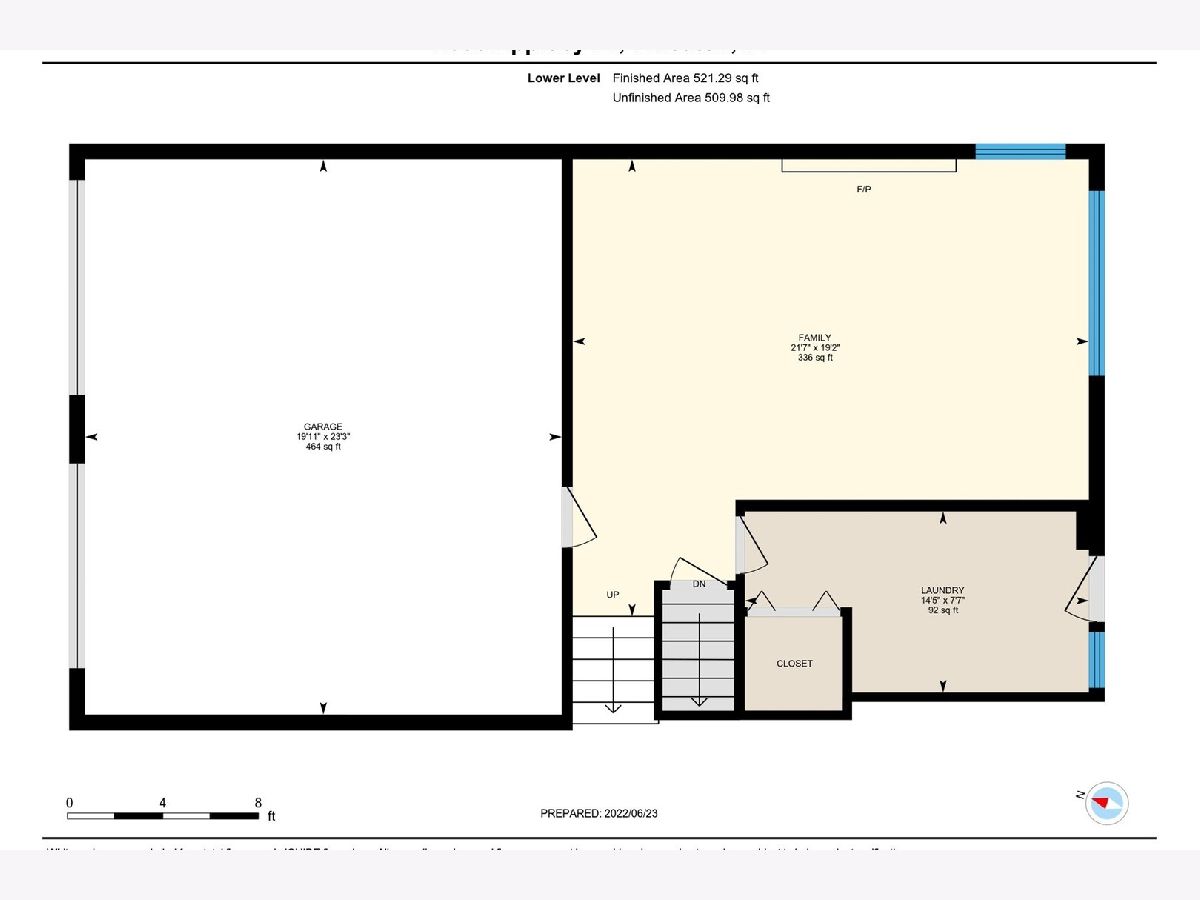
Room Specifics
Total Bedrooms: 4
Bedrooms Above Ground: 4
Bedrooms Below Ground: 0
Dimensions: —
Floor Type: —
Dimensions: —
Floor Type: —
Dimensions: —
Floor Type: —
Full Bathrooms: 3
Bathroom Amenities: —
Bathroom in Basement: 0
Rooms: —
Basement Description: Partially Finished,Egress Window,Rec/Family Area,Storage Space
Other Specifics
| 2 | |
| — | |
| Concrete | |
| — | |
| — | |
| 17860 | |
| — | |
| — | |
| — | |
| — | |
| Not in DB | |
| — | |
| — | |
| — | |
| — |
Tax History
| Year | Property Taxes |
|---|---|
| 2022 | $11,166 |
Contact Agent
Nearby Similar Homes
Nearby Sold Comparables
Contact Agent
Listing Provided By
RE/MAX Suburban



