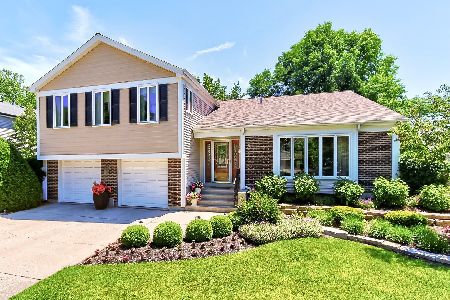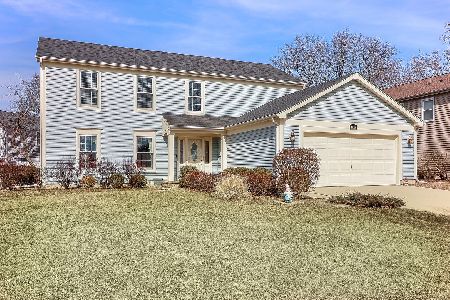2360 Appleby Drive, Wheaton, Illinois 60189
$385,000
|
Sold
|
|
| Status: | Closed |
| Sqft: | 2,239 |
| Cost/Sqft: | $174 |
| Beds: | 4 |
| Baths: | 3 |
| Year Built: | 1980 |
| Property Taxes: | $10,221 |
| Days On Market: | 2373 |
| Lot Size: | 0,49 |
Description
Incredible setting backing to the Morton Arboretum! Wonderful home will loads of space plus a sub basement. Strategicly located on one of the best streets in the sought after Scottdale Subdivision! This home has extensive upgrades from the custom solid oak hardwood floors, huge bay window, windows throughout, siding, to the new carpet in family room. Family room is open to back yard, kitchen and features brick fireplace with gas starter. This home offers a versatile floor plan opportunity for in-law situation. Most of the home freshly painted, new A/C 2019, new HWH 2019, high-end cedar siding with additional 1/2" insulation, 4" extra large gutters. Living in this home you will enjoy Award winning Glen Ellyn School System, Wheaton Park District & Pool, Danda Shopping, Morton Arboertum & great highway access.
Property Specifics
| Single Family | |
| — | |
| Traditional | |
| 1980 | |
| Full | |
| — | |
| No | |
| 0.49 |
| Du Page | |
| Scottdale | |
| 0 / Not Applicable | |
| None | |
| Lake Michigan | |
| Public Sewer | |
| 10468544 | |
| 0534109070 |
Nearby Schools
| NAME: | DISTRICT: | DISTANCE: | |
|---|---|---|---|
|
Grade School
Arbor View Elementary School |
89 | — | |
|
Middle School
Glen Crest Middle School |
89 | Not in DB | |
|
High School
Glenbard South High School |
87 | Not in DB | |
Property History
| DATE: | EVENT: | PRICE: | SOURCE: |
|---|---|---|---|
| 10 Oct, 2019 | Sold | $385,000 | MRED MLS |
| 11 Sep, 2019 | Under contract | $389,987 | MRED MLS |
| 30 Jul, 2019 | Listed for sale | $389,987 | MRED MLS |
Room Specifics
Total Bedrooms: 4
Bedrooms Above Ground: 4
Bedrooms Below Ground: 0
Dimensions: —
Floor Type: Wood Laminate
Dimensions: —
Floor Type: Wood Laminate
Dimensions: —
Floor Type: Ceramic Tile
Full Bathrooms: 3
Bathroom Amenities: Double Sink
Bathroom in Basement: 0
Rooms: Foyer,Workshop,Storage,Terrace
Basement Description: Unfinished,Sub-Basement
Other Specifics
| 2.5 | |
| Concrete Perimeter | |
| Concrete | |
| Patio, Porch, Storms/Screens | |
| Forest Preserve Adjacent,Nature Preserve Adjacent,Landscaped,Wooded | |
| 61 X 240 X 132 X 213 | |
| Unfinished | |
| Full | |
| Hardwood Floors, Wood Laminate Floors, First Floor Bedroom, In-Law Arrangement, First Floor Laundry, First Floor Full Bath | |
| Range, Microwave, Dishwasher, Refrigerator, Washer, Dryer, Stainless Steel Appliance(s), Range Hood | |
| Not in DB | |
| Sidewalks, Street Lights, Street Paved | |
| — | |
| — | |
| Gas Starter |
Tax History
| Year | Property Taxes |
|---|---|
| 2019 | $10,221 |
Contact Agent
Nearby Similar Homes
Nearby Sold Comparables
Contact Agent
Listing Provided By
RE/MAX Suburban






