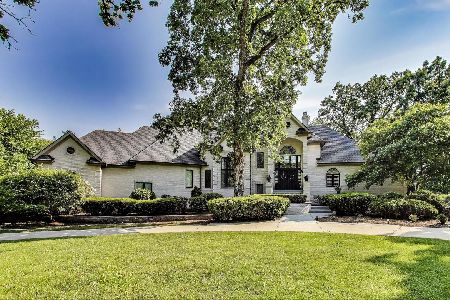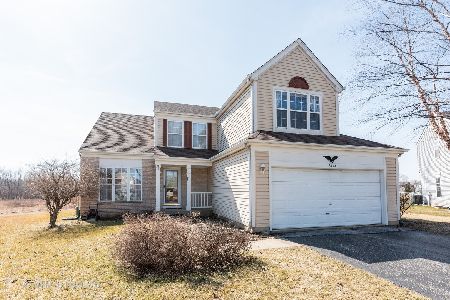2361 Woodside Drive, Carpentersville, Illinois 60110
$259,000
|
Sold
|
|
| Status: | Closed |
| Sqft: | 1,830 |
| Cost/Sqft: | $142 |
| Beds: | 3 |
| Baths: | 3 |
| Year Built: | 1996 |
| Property Taxes: | $7,548 |
| Days On Market: | 2234 |
| Lot Size: | 0,15 |
Description
NEW,NEW, NEW -NEW roof (w/warranty),driveway,Granite countertops, under mount sink,Ceramic back-splash, all new Dreamweaver carpet,Fireplace mantel,Granite hearth located on the family room accent wall, garbage disposal and Sensi WI/FI touch screen thermostat. This home has also been freshly painted. Located in the Gleneagle Farms subdivision which is close to the Randall Rd. shopping corridor and walking distance to the Gleneagle Park. Relax on the spacious deck to view the open back yard looking at the open greenbelt and distant, protected wetlands. This home is available now so a fast close is possible as NO work is needed here. It is bright and open, great for entertaining. The family room features a vaulted ceiling,FP and a view of the yard. All bedrooms are on the second floor as well as the second full bath with new flooring. The master features a very spacious walk-in closet,darkening window treatments along with a master bath with a double sink, whirlpool bath and separate shower. The hot water heater was replaced in 2014. The basement is great for storage or ready to be finished. And if that is not enough..the garage has been painted and features a two car garage along with cabinets, shelving and a 220 electrical line. The school district is Hampshire. So what are you waiting for? Easy to show
Property Specifics
| Single Family | |
| — | |
| Traditional | |
| 1996 | |
| Partial | |
| SUNFLOWER | |
| No | |
| 0.15 |
| Kane | |
| Gleneagle Farms | |
| 65 / Annual | |
| None | |
| Public | |
| Public Sewer | |
| 10592434 | |
| 0307377026 |
Nearby Schools
| NAME: | DISTRICT: | DISTANCE: | |
|---|---|---|---|
|
Grade School
Sleepy Hollow Elementary School |
300 | — | |
|
Middle School
Dundee Middle School |
300 | Not in DB | |
|
High School
Hampshire High School |
300 | Not in DB | |
Property History
| DATE: | EVENT: | PRICE: | SOURCE: |
|---|---|---|---|
| 28 Feb, 2020 | Sold | $259,000 | MRED MLS |
| 23 Jan, 2020 | Under contract | $259,900 | MRED MLS |
| 13 Dec, 2019 | Listed for sale | $259,900 | MRED MLS |
Room Specifics
Total Bedrooms: 3
Bedrooms Above Ground: 3
Bedrooms Below Ground: 0
Dimensions: —
Floor Type: Carpet
Dimensions: —
Floor Type: Carpet
Full Bathrooms: 3
Bathroom Amenities: Whirlpool,Separate Shower,Double Sink
Bathroom in Basement: 0
Rooms: Eating Area
Basement Description: Unfinished
Other Specifics
| 2 | |
| — | |
| Asphalt | |
| Deck | |
| Wetlands adjacent | |
| 105X70X105X56 | |
| Unfinished | |
| Full | |
| Vaulted/Cathedral Ceilings, Wood Laminate Floors | |
| Range, Microwave, Dishwasher, Refrigerator, Washer, Dryer, Disposal | |
| Not in DB | |
| Sidewalks, Street Lights, Street Paved | |
| — | |
| — | |
| Gas Log |
Tax History
| Year | Property Taxes |
|---|---|
| 2020 | $7,548 |
Contact Agent
Nearby Similar Homes
Nearby Sold Comparables
Contact Agent
Listing Provided By
Century 21 Affiliated








