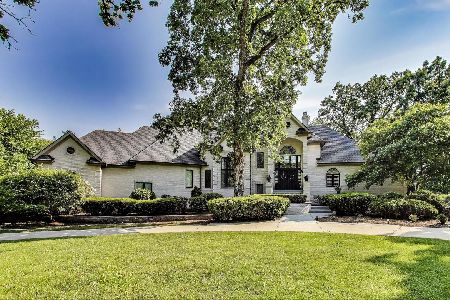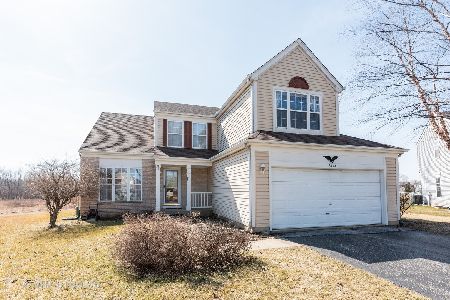2445 Meadowsedge Lane, Carpentersville, Illinois 60110
$238,000
|
Sold
|
|
| Status: | Closed |
| Sqft: | 1,583 |
| Cost/Sqft: | $155 |
| Beds: | 3 |
| Baths: | 3 |
| Year Built: | 1996 |
| Property Taxes: | $6,833 |
| Days On Market: | 2207 |
| Lot Size: | 0,19 |
Description
Stunning 3 bedroom, 2.5 bath home in sought-after Gleneagle subdivision of Carpentersville! Amazing location on a cul-de-sac and backing to a park! Fresh paint and brand new carpet on the main floor! Spacious kitchen and island, a pantry and eating space and is graced with hardwood floors! The Family Room is open to the kitchen for a fantastic entertaining space! Vaulted ceilings soar over the Living Room and the Palladian window bathes the room in light! The Master Bedroom includes 2 spacious closets for all your storage needs and a private Master Bath with dual sinks and a linen closet! 2 more bedrooms and another full bath are also upstairs! 2nd floor laundry as well! The unfinished basement has a ton of untapped equity potential! But, let's top all this off with an amazing back yard! The brick paver patio is surrounded by landscaping that gives you a ton of privacy! NEW Furnace (Feb 2019). All this is completed with lovely curb appeal...and a NEW ROOF (2018) and newer siding! COME QUICKLY!
Property Specifics
| Single Family | |
| — | |
| Traditional | |
| 1996 | |
| Full | |
| HOMESTEAD A | |
| No | |
| 0.19 |
| Kane | |
| Gleneagle Farms | |
| 0 / Not Applicable | |
| None | |
| Public | |
| Public Sewer | |
| 10605981 | |
| 0318126009 |
Nearby Schools
| NAME: | DISTRICT: | DISTANCE: | |
|---|---|---|---|
|
Grade School
Sleepy Hollow Elementary School |
300 | — | |
|
Middle School
Dundee Middle School |
300 | Not in DB | |
|
High School
Hampshire High School |
300 | Not in DB | |
Property History
| DATE: | EVENT: | PRICE: | SOURCE: |
|---|---|---|---|
| 1 May, 2020 | Sold | $238,000 | MRED MLS |
| 7 Mar, 2020 | Under contract | $245,000 | MRED MLS |
| 9 Jan, 2020 | Listed for sale | $245,000 | MRED MLS |
Room Specifics
Total Bedrooms: 3
Bedrooms Above Ground: 3
Bedrooms Below Ground: 0
Dimensions: —
Floor Type: Carpet
Dimensions: —
Floor Type: Carpet
Full Bathrooms: 3
Bathroom Amenities: Separate Shower,Double Sink
Bathroom in Basement: 0
Rooms: Eating Area,Sitting Room
Basement Description: Unfinished
Other Specifics
| 2 | |
| Concrete Perimeter | |
| Asphalt | |
| Brick Paver Patio | |
| Park Adjacent,Mature Trees | |
| 50X101X67X59X81 | |
| — | |
| Full | |
| Vaulted/Cathedral Ceilings, Hardwood Floors, Second Floor Laundry, Walk-In Closet(s) | |
| Range, Microwave, Dishwasher, Refrigerator, Washer, Dryer, Disposal | |
| Not in DB | |
| Park, Curbs, Sidewalks, Street Lights, Street Paved | |
| — | |
| — | |
| — |
Tax History
| Year | Property Taxes |
|---|---|
| 2020 | $6,833 |
Contact Agent
Nearby Similar Homes
Nearby Sold Comparables
Contact Agent
Listing Provided By
Baird & Warner Real Estate - Algonquin








