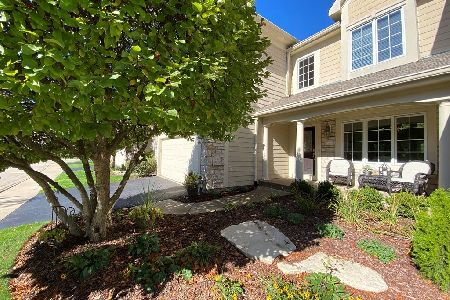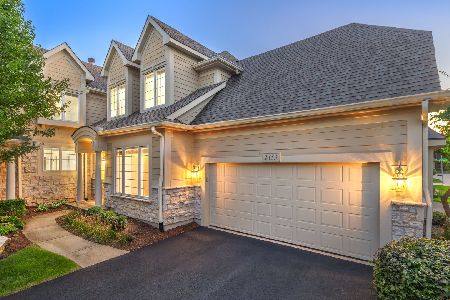2363 Woodglen Drive, Aurora, Illinois 60502
$480,500
|
Sold
|
|
| Status: | Closed |
| Sqft: | 2,579 |
| Cost/Sqft: | $182 |
| Beds: | 3 |
| Baths: | 3 |
| Year Built: | 1999 |
| Property Taxes: | $10,074 |
| Days On Market: | 1562 |
| Lot Size: | 0,00 |
Description
What's NOT to LOVE?!!! "Maintenance free" END unit, PREMIUM lot location in Stonebridge Country Club with expansive views of the 9th Fairway and an impressive OPEN floor plan where EVERYthing has been done! The list of improvements is extensive!!!! Hardwood spans 1st level! White door/trim package! Beautiful staircase with NEW iron balusters ('21)! NEW carpet/padding ('21)! Professionally finished eat-in kitchen (gutted and re-designed '15) complete w/42" Shaker style soft-close designer cabinetry (including glass displays), crown molding, custom Cambria quartz countertops, deep and oversized stainless steel sink, faucet with pull-out sprayer, complimentary backsplash, stainless steel appliances (Whirlpool side-by-side fridge with ice/water dispenser, Panasonic inverter microwave with turbo defrost, 6 burner GE Cafe Cooktop with griddle attachment, GE Convection oven, sleek Roma vent hood w/dual level lighting, Bosch dishwasher), recessed lighting & pantry closet! Adjacent dining area opens to impressive 2 story living room that offers remote controlled and re-designed gas fireplace (wall mounted TV included) decorative ledge, walls of windows that create a light, bright and open feel, ceiling fan and rear access to 16'x10' pergola covered patio to enjoy that morning cup of coffee or after work cocktail! Vaulted 1st floor master suite is the perfect escape after a long day with its peaceful golf course views, patio access, ceiling fan, and GORGEOUS custom remodeled master bath ('19) offering up-to-date trends and finishes including comfort height double bowl vanity w/hardware, granite countertop, under mount porcelain sinks, faucets, light fixtures, toilet, mirror, shower with glass doors, Jacuzzi tub, linen closet and LARGE 11'x6' walk-in closet with organizers! LOVE the 1st level room with French door and recessed lighting that offers versatility in serving as your formal dining room OR as your office space in this "work from home" world! Stylishly remodeled powder room ('19) offers NEW vanity, granite c-top, glass vessel sink & faucet, mirror, toilet, light fixture and hardware! Laundry room rounds out the main level with its convenient wall mounted cabinets, utility sink, folding table and front load washer/dryer. Impressed? Step on up to the 2nd level to find even more surprises! (2) Wonderful 5'x5' alcoves are perfect study stations for the kids while the open loft, so easy to convert into a 4th bedroom, can also be used as an office space, 2nd level family room or exercise area... there are just SO many possibilities! Bed 2 (with 12'x6' walk-in closet) and Bed 3 have ceiling fans and share the beautifully remodeled hall bath ('19); fashionable finishes include NEW granite countertop, under mount porcelain sinks, cascading faucets, mirrors, light fixtures, hardware and toilet. Need more space? Step on down to the unfinished basement with 1,280 square feet that is just waiting for your lower level design plans! DON'T MISS THIS ONE, it truly offers the stylish ambience you are looking for in a home! Highly acclaimed Naperville School District #204 (Brooks Elementary, Granger Middle School, Metea Valley HS)! Close to Train/I88 & ALL shopping conveniences! This is your chance to enjoy maintenance free and country club living! OTHER FEATURES INCLUDE: Radon Mitigation system; NEW Furnace ('13); NEW Roof ('14); Many new windows units in ('14, '18, '20); NEW Kitchen, Appls, Recessed lighting, Fireplace, Hardwood refinished ('15); NEW Front door/trim ('16); NEW Fridge ('17); NEW Washer/Dryer, Bath remodels ('19); NEW Garage floor, Carpet/padding, Iron balusters, Entry light ('21).
Property Specifics
| Condos/Townhomes | |
| 2 | |
| — | |
| 1999 | |
| Partial | |
| — | |
| No | |
| — |
| Du Page | |
| Stonebridge | |
| 360 / Monthly | |
| Insurance,Exterior Maintenance,Lawn Care,Snow Removal | |
| Public | |
| Public Sewer | |
| 11245970 | |
| 0707314014 |
Nearby Schools
| NAME: | DISTRICT: | DISTANCE: | |
|---|---|---|---|
|
Grade School
Brooks Elementary School |
204 | — | |
|
Middle School
Granger Middle School |
204 | Not in DB | |
|
High School
Metea Valley High School |
204 | Not in DB | |
Property History
| DATE: | EVENT: | PRICE: | SOURCE: |
|---|---|---|---|
| 25 Aug, 2010 | Sold | $345,000 | MRED MLS |
| 23 Jul, 2010 | Under contract | $369,000 | MRED MLS |
| 5 Jul, 2010 | Listed for sale | $369,000 | MRED MLS |
| 15 Nov, 2021 | Sold | $480,500 | MRED MLS |
| 15 Oct, 2021 | Under contract | $469,500 | MRED MLS |
| 14 Oct, 2021 | Listed for sale | $469,500 | MRED MLS |












































Room Specifics
Total Bedrooms: 3
Bedrooms Above Ground: 3
Bedrooms Below Ground: 0
Dimensions: —
Floor Type: Carpet
Dimensions: —
Floor Type: Carpet
Full Bathrooms: 3
Bathroom Amenities: Whirlpool,Separate Shower,Double Sink
Bathroom in Basement: 0
Rooms: Loft,Eating Area,Foyer
Basement Description: Unfinished,Crawl
Other Specifics
| 2 | |
| Concrete Perimeter | |
| Asphalt | |
| Patio, End Unit | |
| Golf Course Lot | |
| 99X37 | |
| — | |
| Full | |
| Vaulted/Cathedral Ceilings, Hardwood Floors, First Floor Bedroom, First Floor Laundry, First Floor Full Bath, Built-in Features, Walk-In Closet(s), Ceiling - 9 Foot, Granite Counters, Separate Dining Room | |
| Range, Microwave, Dishwasher, Refrigerator, Washer, Dryer, Disposal, Stainless Steel Appliance(s), Cooktop, Range Hood | |
| Not in DB | |
| — | |
| — | |
| Golf Course, Park | |
| — |
Tax History
| Year | Property Taxes |
|---|---|
| 2010 | $10,285 |
| 2021 | $10,074 |
Contact Agent
Nearby Similar Homes
Nearby Sold Comparables
Contact Agent
Listing Provided By
CS Real Estate






