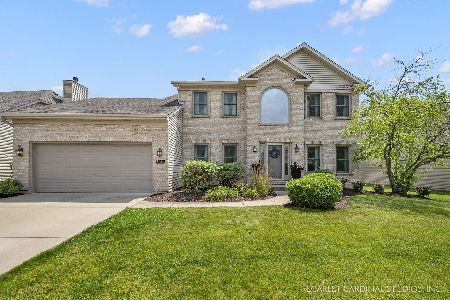2359 Crabapple Court, Aurora, Illinois 60503
$340,000
|
Sold
|
|
| Status: | Closed |
| Sqft: | 3,050 |
| Cost/Sqft: | $119 |
| Beds: | 4 |
| Baths: | 3 |
| Year Built: | 1998 |
| Property Taxes: | $11,354 |
| Days On Market: | 2837 |
| Lot Size: | 0,20 |
Description
Complete rehab on a custom home in Wheatlands!! All brand new hardwood floors throughout 1st floor, hallway and stairs! Wrought iron spindled stairs! Inviting 2-story foyer. Vaulted ceiling in living area. Formal dining w/arched wall & architectural columns. Gourmet kitchen w/cherry cabinetry, granite counters, island, stainless appliances (Full Remodel-2014) & new recessed lighting. Family room w/stone surround fireplace, wired for surround. 1st floor den w/french doors. 2nd floor has 4 large bedrooms w/spacious closets. Master suite w/tray ceiling, remodeled luxury bath w/separate shower, dual vanities w/granite and a huge walk in closet. Full fin. bmt features 5th bedroom, a large recreational area w/new laminate floors and tons of storage. Freshly painted throughout. Upgraded lighting! Deep yard w/brick paver patio! Top rated schools, close to park-n-ride site, shopping & more! Move in ready, quick closing ok! It's the one you've waiting for! Welcome Home
Property Specifics
| Single Family | |
| — | |
| Traditional | |
| 1998 | |
| Full | |
| OVERSTREET | |
| No | |
| 0.2 |
| Will | |
| Wheatlands-reserve | |
| 338 / Annual | |
| Other | |
| Public | |
| Public Sewer | |
| 09917865 | |
| 0701061080120000 |
Nearby Schools
| NAME: | DISTRICT: | DISTANCE: | |
|---|---|---|---|
|
Grade School
The Wheatlands Elementary School |
308 | — | |
|
Middle School
Bednarcik Junior High School |
308 | Not in DB | |
|
High School
Oswego High School |
308 | Not in DB | |
Property History
| DATE: | EVENT: | PRICE: | SOURCE: |
|---|---|---|---|
| 25 Apr, 2018 | Sold | $340,000 | MRED MLS |
| 16 Apr, 2018 | Under contract | $362,500 | MRED MLS |
| 16 Apr, 2018 | Listed for sale | $362,500 | MRED MLS |
Room Specifics
Total Bedrooms: 5
Bedrooms Above Ground: 4
Bedrooms Below Ground: 1
Dimensions: —
Floor Type: Carpet
Dimensions: —
Floor Type: Carpet
Dimensions: —
Floor Type: Carpet
Dimensions: —
Floor Type: —
Full Bathrooms: 3
Bathroom Amenities: Separate Shower,Double Sink
Bathroom in Basement: 0
Rooms: Breakfast Room,Foyer,Office,Recreation Room,Den,Bedroom 5
Basement Description: Finished
Other Specifics
| 2.5 | |
| Concrete Perimeter | |
| Asphalt | |
| Patio | |
| Cul-De-Sac | |
| 59X124X70X134 | |
| Unfinished | |
| Full | |
| Vaulted/Cathedral Ceilings, Hardwood Floors, First Floor Laundry | |
| Range, Microwave, Dishwasher, Refrigerator, Washer, Dryer, Disposal, Stainless Steel Appliance(s) | |
| Not in DB | |
| Sidewalks, Street Lights, Street Paved | |
| — | |
| — | |
| Gas Starter |
Tax History
| Year | Property Taxes |
|---|---|
| 2018 | $11,354 |
Contact Agent
Nearby Similar Homes
Nearby Sold Comparables
Contact Agent
Listing Provided By
RE/MAX Professionals Select










