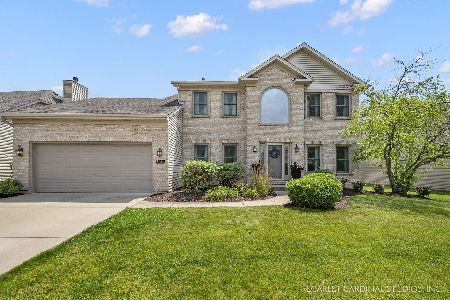2351 Crabapple Court, Aurora, Illinois 60503
$345,500
|
Sold
|
|
| Status: | Closed |
| Sqft: | 2,817 |
| Cost/Sqft: | $127 |
| Beds: | 4 |
| Baths: | 3 |
| Year Built: | 1998 |
| Property Taxes: | $10,553 |
| Days On Market: | 3584 |
| Lot Size: | 0,00 |
Description
Beautifully updated home on a quiet cul-de-sac has an open floor plan. The kitchen is a gourmet cooks delight: 42" cabinets, loads of counter space, upgraded granite counters, travertine back splash, butler's pantry with glass fronts, stainless steel appliances include a dual convection gas range. Breakfast room has French doors to great backyard. Family room has fireplace and a vaulted ceiling, skylights. First floor den. Crown molding & chair rail in living and dining rooms. Finished basement has a rec room, exercise room, 2 studies plus storage. 4 bedrooms upstairs are all large with big closets. All have ceiling fans. Professionally landscaped yard with paver patio. Close to parks, playgrounds and basketball courts. Great neighborhood.
Property Specifics
| Single Family | |
| — | |
| Traditional | |
| 1998 | |
| Full | |
| VERSAILLES | |
| No | |
| — |
| Will | |
| Wheatlands | |
| 320 / Annual | |
| Insurance,Other | |
| Lake Michigan | |
| Public Sewer | |
| 09181602 | |
| 0701061080110000 |
Nearby Schools
| NAME: | DISTRICT: | DISTANCE: | |
|---|---|---|---|
|
Grade School
The Wheatlands Elementary School |
308 | — | |
|
Middle School
Bednarcik Junior High School |
308 | Not in DB | |
|
High School
Oswego East High School |
308 | Not in DB | |
Property History
| DATE: | EVENT: | PRICE: | SOURCE: |
|---|---|---|---|
| 18 Jul, 2016 | Sold | $345,500 | MRED MLS |
| 19 May, 2016 | Under contract | $358,000 | MRED MLS |
| — | Last price change | $369,900 | MRED MLS |
| 30 Mar, 2016 | Listed for sale | $369,900 | MRED MLS |
Room Specifics
Total Bedrooms: 4
Bedrooms Above Ground: 4
Bedrooms Below Ground: 0
Dimensions: —
Floor Type: Carpet
Dimensions: —
Floor Type: Carpet
Dimensions: —
Floor Type: Carpet
Full Bathrooms: 3
Bathroom Amenities: Whirlpool,Separate Shower,Double Sink
Bathroom in Basement: 0
Rooms: Exercise Room,Office,Play Room,Recreation Room,Study,Utility Room-1st Floor
Basement Description: Finished
Other Specifics
| 2 | |
| Concrete Perimeter | |
| Asphalt | |
| Patio, Brick Paver Patio | |
| Cul-De-Sac | |
| 103X113X126X63 | |
| Full,Unfinished | |
| Full | |
| Vaulted/Cathedral Ceilings, Skylight(s), Hardwood Floors, First Floor Laundry | |
| Range, Microwave, Dishwasher, High End Refrigerator, Washer, Dryer, Disposal | |
| Not in DB | |
| Sidewalks, Street Lights, Street Paved | |
| — | |
| — | |
| Wood Burning |
Tax History
| Year | Property Taxes |
|---|---|
| 2016 | $10,553 |
Contact Agent
Nearby Similar Homes
Nearby Sold Comparables
Contact Agent
Listing Provided By
john greene, Realtor










