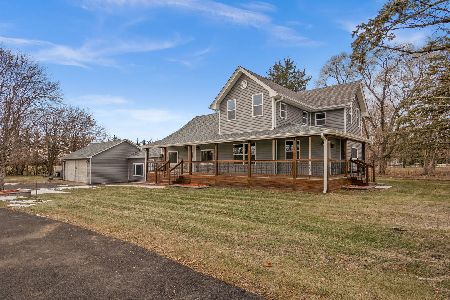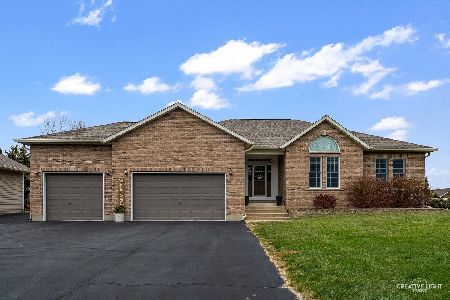2375 4060th Road, Sheridan, Illinois 60551
$315,000
|
Sold
|
|
| Status: | Closed |
| Sqft: | 2,058 |
| Cost/Sqft: | $155 |
| Beds: | 3 |
| Baths: | 3 |
| Year Built: | 2004 |
| Property Taxes: | $4,944 |
| Days On Market: | 2427 |
| Lot Size: | 1,00 |
Description
#CustomRanch - LOW TAXES!!! Enjoy ultra convenient one level living in this awesome 5BR/2.5BA ranch home that is perfectly situated on a large 1 ACRE LOT. Boasting nearly 3,500 square feet of finished space, there is tons of room to spread out. This home is very nicely kept and is a true blank slate for anyone wanting a large home on an acre lot in a quiet country subdivision. All of the rooms are of very large size. The kitchen offers plenty of cabinetry and all appliances are included. Enjoy a peaceful living room with beautiful brick fireplace. What a great area to cozy up with a good book or watch your favorite movies with family and friends. Check out the FINISHED BASEMENT! The basement features a game room, custom wet bar and so much more. Outside, find a great yard and two large garages. If you have toys, you will love the attached three car garage and large SECOND TWO CAR GARAGE. This home truly has something for everyone! Make an appointment today and see for yourself! A+++
Property Specifics
| Single Family | |
| — | |
| Ranch | |
| 2004 | |
| Full | |
| — | |
| No | |
| 1 |
| La Salle | |
| Timber View Estates | |
| 0 / Not Applicable | |
| None | |
| Private Well | |
| Septic-Private | |
| 10400663 | |
| 0912207009 |
Property History
| DATE: | EVENT: | PRICE: | SOURCE: |
|---|---|---|---|
| 23 Jul, 2019 | Sold | $315,000 | MRED MLS |
| 4 Jun, 2019 | Under contract | $319,913 | MRED MLS |
| 1 Jun, 2019 | Listed for sale | $319,913 | MRED MLS |
| 24 Feb, 2025 | Sold | $464,000 | MRED MLS |
| 17 Dec, 2024 | Under contract | $464,000 | MRED MLS |
| 1 Dec, 2024 | Listed for sale | $464,000 | MRED MLS |
Room Specifics
Total Bedrooms: 5
Bedrooms Above Ground: 3
Bedrooms Below Ground: 2
Dimensions: —
Floor Type: Carpet
Dimensions: —
Floor Type: Carpet
Dimensions: —
Floor Type: Vinyl
Dimensions: —
Floor Type: —
Full Bathrooms: 3
Bathroom Amenities: Soaking Tub
Bathroom in Basement: 1
Rooms: Bedroom 5,Breakfast Room,Office,Recreation Room,Game Room,Foyer
Basement Description: Finished
Other Specifics
| 5 | |
| Concrete Perimeter | |
| Asphalt | |
| Deck | |
| Fenced Yard | |
| 160 X 243 X 244 X 272 | |
| — | |
| Full | |
| First Floor Bedroom, First Floor Laundry, First Floor Full Bath | |
| Range, Microwave, Refrigerator, Washer, Dryer | |
| Not in DB | |
| Street Paved | |
| — | |
| — | |
| — |
Tax History
| Year | Property Taxes |
|---|---|
| 2019 | $4,944 |
| 2025 | $5,862 |
Contact Agent
Nearby Sold Comparables
Contact Agent
Listing Provided By
Coldwell Banker The Real Estate Group





