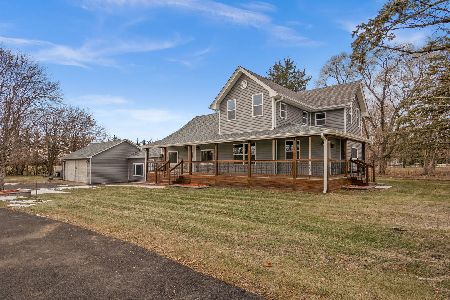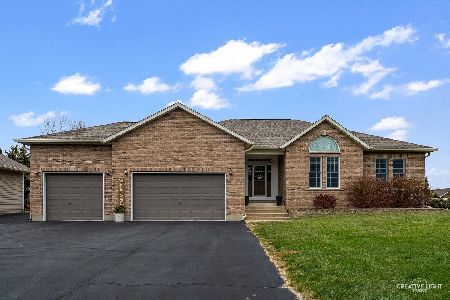2376 4060th Road, Sheridan, Illinois 60551
$340,000
|
Sold
|
|
| Status: | Closed |
| Sqft: | 1,913 |
| Cost/Sqft: | $178 |
| Beds: | 3 |
| Baths: | 3 |
| Year Built: | 2003 |
| Property Taxes: | $4,186 |
| Days On Market: | 2849 |
| Lot Size: | 1,02 |
Description
CUSTOM, CUSTOM, CUSTOM! This stunning Ranch home with brick exterior on a 1 acre private lot has been meticulously maintained, was well built, & has custom features throughout. Professional landscaping leads you to the inviting front porch where you can sit back, relax, & enjoy the nature surroundings. Enter into a spacious foyer & open concept dining, great room, & kitchen with soaring vaulted ceilings allowing natural light to flow in and showcase the floor to ceiling stone fireplace. The master suite includes a double french door entrance, 2 walk-in closets, separate vanities, soaker tub + shower. Upgraded kitchen w/ SS appliances, Corian counters, pantry, as well as a breakfast nook. Off the great room, find your 8x30 screened in porch where you'll enjoy seeing deer visit! 3 car side load garage features 11ft ceilings in the 3rd stall & can host a 4 post lift! Full basement, walkup attic, 16x20 out building, central vac, & much more! Come fall in love w/ your new home today!
Property Specifics
| Single Family | |
| — | |
| Ranch | |
| 2003 | |
| Full | |
| — | |
| No | |
| 1.02 |
| La Salle | |
| Timber View Estates | |
| 0 / Not Applicable | |
| None | |
| Private Well | |
| Septic-Private | |
| 09906544 | |
| 0912208007 |
Property History
| DATE: | EVENT: | PRICE: | SOURCE: |
|---|---|---|---|
| 15 Jun, 2018 | Sold | $340,000 | MRED MLS |
| 11 May, 2018 | Under contract | $339,900 | MRED MLS |
| — | Last price change | $349,900 | MRED MLS |
| 5 Apr, 2018 | Listed for sale | $349,900 | MRED MLS |
Room Specifics
Total Bedrooms: 3
Bedrooms Above Ground: 3
Bedrooms Below Ground: 0
Dimensions: —
Floor Type: Carpet
Dimensions: —
Floor Type: Carpet
Full Bathrooms: 3
Bathroom Amenities: Separate Shower,Double Sink,Soaking Tub
Bathroom in Basement: 1
Rooms: Foyer,Enclosed Porch,Breakfast Room
Basement Description: Partially Finished
Other Specifics
| 3 | |
| Concrete Perimeter | |
| Concrete | |
| Porch, Screened Patio | |
| Landscaped,Wooded | |
| 163X204X254X236 | |
| Interior Stair,Unfinished | |
| Full | |
| Vaulted/Cathedral Ceilings, Hardwood Floors, Solar Tubes/Light Tubes, First Floor Bedroom, First Floor Laundry, First Floor Full Bath | |
| Range, Microwave, Dishwasher, Refrigerator, Washer, Dryer, Disposal, Stainless Steel Appliance(s) | |
| Not in DB | |
| — | |
| — | |
| — | |
| Attached Fireplace Doors/Screen, Gas Starter |
Tax History
| Year | Property Taxes |
|---|---|
| 2018 | $4,186 |
Contact Agent
Nearby Sold Comparables
Contact Agent
Listing Provided By
Lake Holiday Homes





