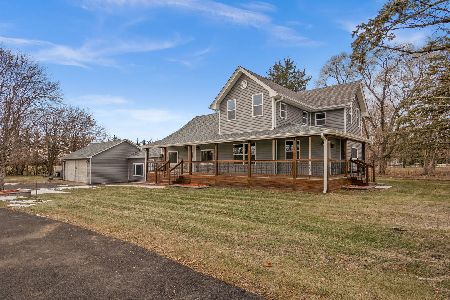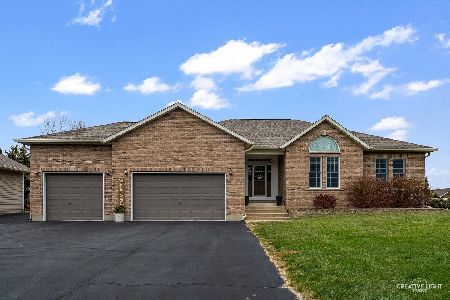2379 4060th Road, Sheridan, Illinois 60551
$248,000
|
Sold
|
|
| Status: | Closed |
| Sqft: | 1,560 |
| Cost/Sqft: | $163 |
| Beds: | 3 |
| Baths: | 5 |
| Year Built: | 2006 |
| Property Taxes: | $2,959 |
| Days On Market: | 3739 |
| Lot Size: | 1,01 |
Description
HOME SWEET HOME! This custom one owner ranch sits on an acre lot in a family friendly, country neighborhood, close to town. Home features 4 bedrooms, 3 full and 2 half baths including a half bath in the large heated 3 car garage! Living room features stone fireplace and custom woodwork throughout. Stainless Steel kitchen appliances. SGD in Dining leads to large concrete patio overlooking spacious back yard. White trim package includes window cornices and crown detail. Open railing to partially finished basement. 2 Laundry rooms. Basement has a suite setup with a huge bedroom w/reading nook, craft closet and large custom closet w/laundry access AND full tile bath with walk-in shower! Perfect for multi-generational living. Adorable shed is 18X24 and has stamped concrete floor with a 6' front porch for enjoying the summer breeze,overhead door in back, water and electric. Entire lot has been professionally landscaped, includes mature maple and river birch trees. AGENT OWNED.
Property Specifics
| Single Family | |
| — | |
| — | |
| 2006 | |
| Full | |
| — | |
| No | |
| 1.01 |
| La Salle | |
| Timber View Estates | |
| 0 / Not Applicable | |
| None | |
| Private Well | |
| Septic-Private | |
| 09074704 | |
| 0912207010 |
Nearby Schools
| NAME: | DISTRICT: | DISTANCE: | |
|---|---|---|---|
|
High School
Serena High School |
2 | Not in DB | |
Property History
| DATE: | EVENT: | PRICE: | SOURCE: |
|---|---|---|---|
| 7 Apr, 2016 | Sold | $248,000 | MRED MLS |
| 21 Feb, 2016 | Under contract | $254,900 | MRED MLS |
| — | Last price change | $259,900 | MRED MLS |
| 28 Oct, 2015 | Listed for sale | $269,900 | MRED MLS |
Room Specifics
Total Bedrooms: 4
Bedrooms Above Ground: 3
Bedrooms Below Ground: 1
Dimensions: —
Floor Type: Carpet
Dimensions: —
Floor Type: Carpet
Dimensions: —
Floor Type: —
Full Bathrooms: 5
Bathroom Amenities: —
Bathroom in Basement: 1
Rooms: Utility Room-Lower Level,Other Room
Basement Description: Partially Finished
Other Specifics
| 3 | |
| Concrete Perimeter | |
| Concrete | |
| Patio, Porch, Stamped Concrete Patio | |
| Corner Lot | |
| 43996 | |
| Pull Down Stair | |
| Full | |
| Vaulted/Cathedral Ceilings, First Floor Bedroom, First Floor Laundry, First Floor Full Bath | |
| Range, Microwave, Dishwasher, Refrigerator | |
| Not in DB | |
| Street Paved | |
| — | |
| — | |
| Wood Burning |
Tax History
| Year | Property Taxes |
|---|---|
| 2016 | $2,959 |
Contact Agent
Nearby Sold Comparables
Contact Agent
Listing Provided By
Coldwell Banker The Real Estate Group





