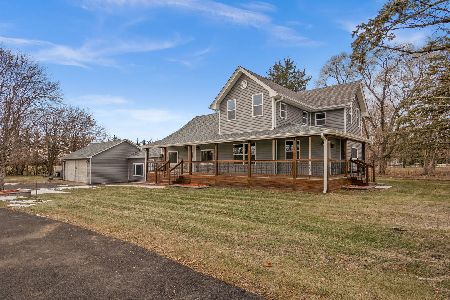2375 4060th Road, Sheridan, Illinois 60551
$464,000
|
Sold
|
|
| Status: | Closed |
| Sqft: | 2,058 |
| Cost/Sqft: | $225 |
| Beds: | 3 |
| Baths: | 3 |
| Year Built: | 2004 |
| Property Taxes: | $5,862 |
| Days On Market: | 417 |
| Lot Size: | 1,00 |
Description
This home is truly breathtaking! Nestled on 1 acre in the desirable Timberview Estates just outside of Sheridan, this custom-built ranch spans over 2,000 square feet of meticulously designed living space. As you approach, you'll be greeted by lush landscaping and ample garage space, perfect for vehicles, hobbies, and more. Step inside to discover a spacious living room featuring a cozy remote-controlled electric fireplace, creating the perfect ambiance throughout. The updated kitchen is a chef's dream, offering plenty of room for cooking and baking, along with a generously sized walk-in pantry. The bedrooms are expansive, flooded with natural light thanks to large windows that enhance the home's bright and airy feel. The backyard is a private oasis, with mature trees offering seclusion while you relax on the deck or unwind in the hot tub. This home is the ideal choice for those seeking space, comfort, and a welcoming neighborhood - and the best part? No HOA! Additional features include a whole-house generator, reverse osmosis system, hot tub, shed, and a heated detached garage. Don't miss out on the chance to own this exceptional home!
Property Specifics
| Single Family | |
| — | |
| — | |
| 2004 | |
| — | |
| — | |
| No | |
| 1 |
| — | |
| Timber View Estates | |
| 0 / Not Applicable | |
| — | |
| — | |
| — | |
| 12255226 | |
| 0912207009 |
Nearby Schools
| NAME: | DISTRICT: | DISTANCE: | |
|---|---|---|---|
|
High School
Serena High School |
2 | Not in DB | |
Property History
| DATE: | EVENT: | PRICE: | SOURCE: |
|---|---|---|---|
| 23 Jul, 2019 | Sold | $315,000 | MRED MLS |
| 4 Jun, 2019 | Under contract | $319,913 | MRED MLS |
| 1 Jun, 2019 | Listed for sale | $319,913 | MRED MLS |
| 24 Feb, 2025 | Sold | $464,000 | MRED MLS |
| 17 Dec, 2024 | Under contract | $464,000 | MRED MLS |
| 1 Dec, 2024 | Listed for sale | $464,000 | MRED MLS |
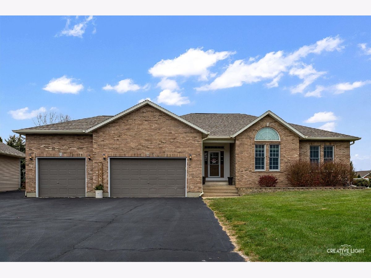
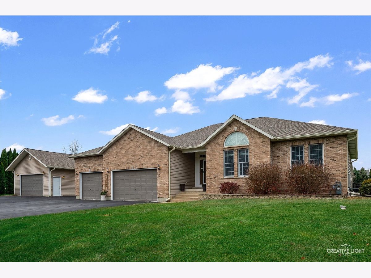
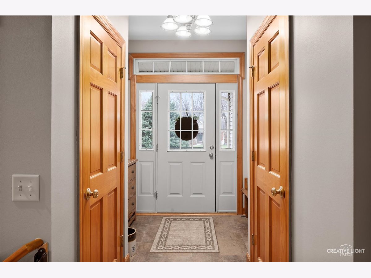
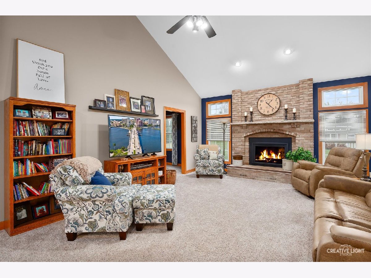
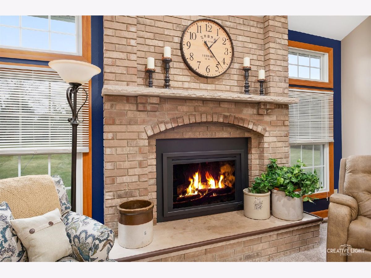
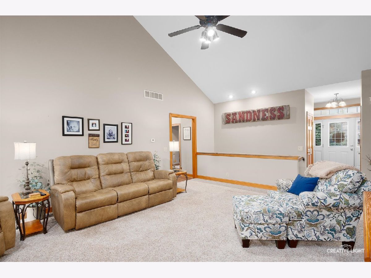
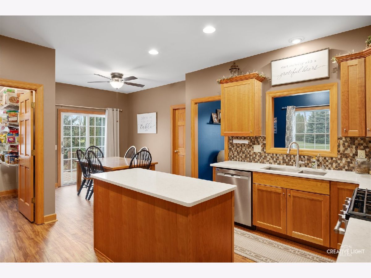
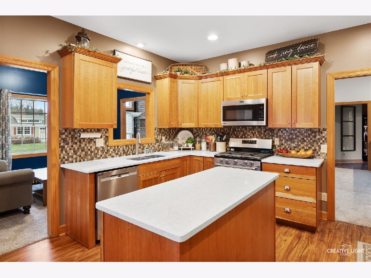
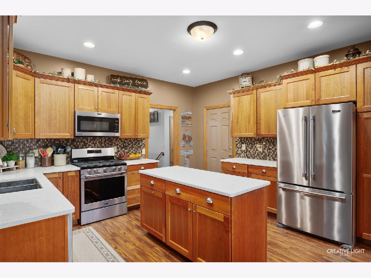
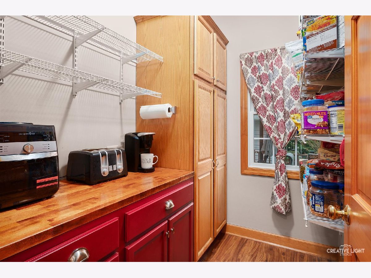
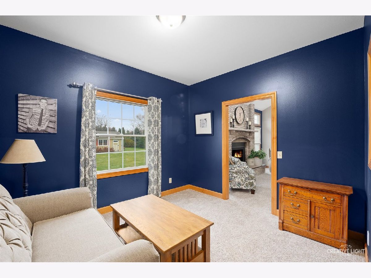
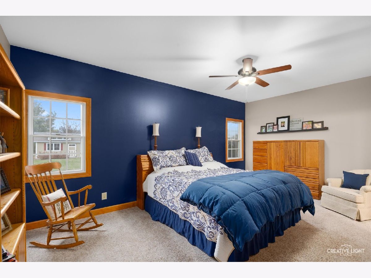
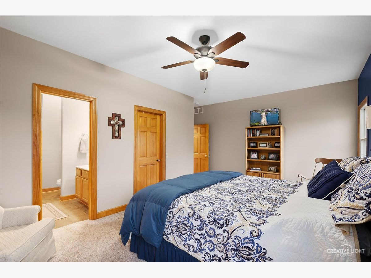
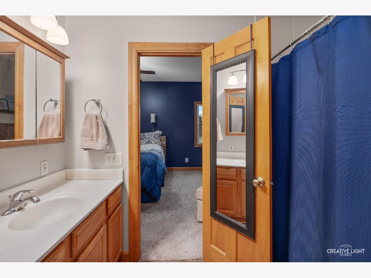
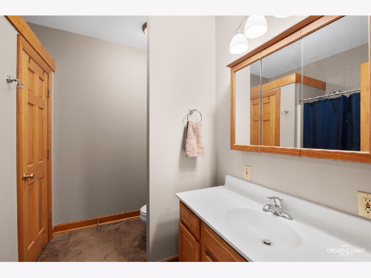
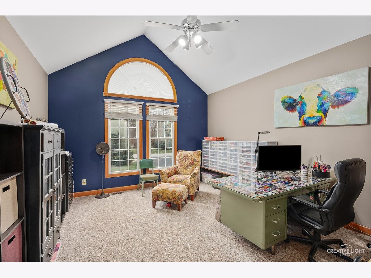
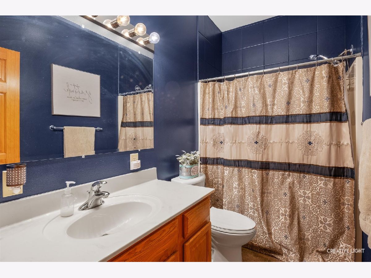
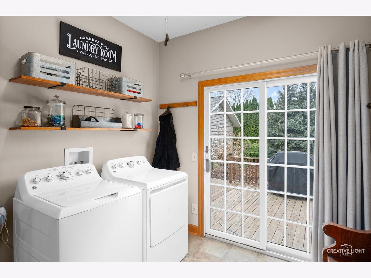
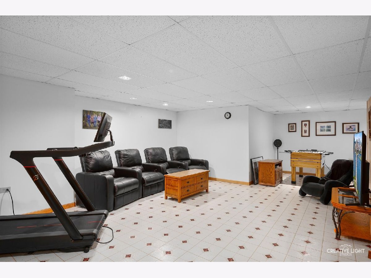
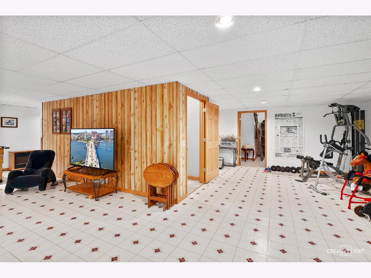
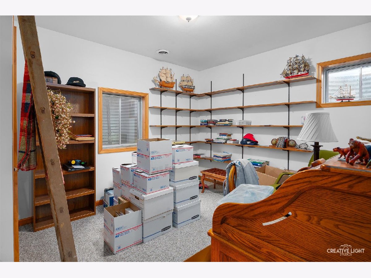
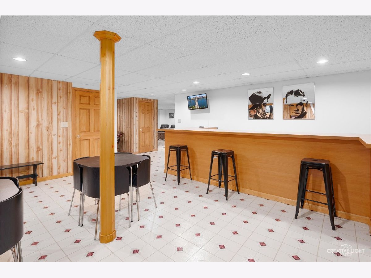
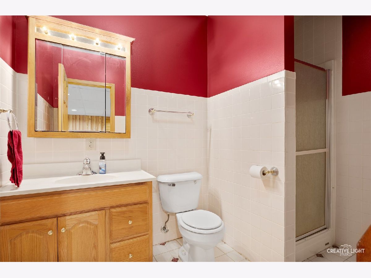
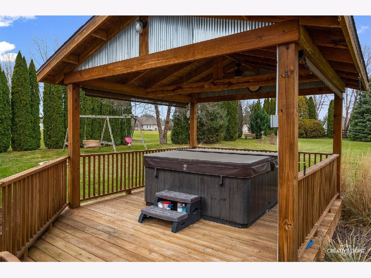
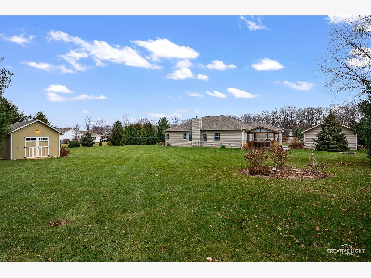
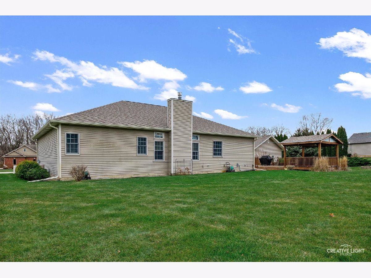
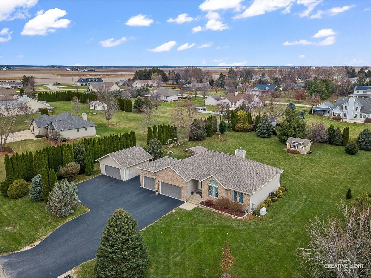
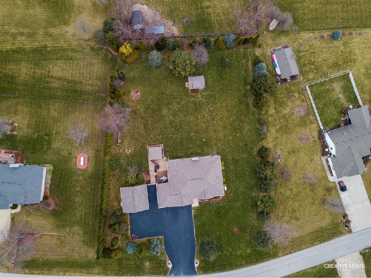
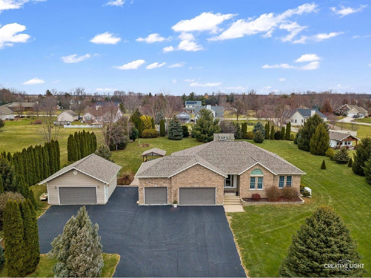
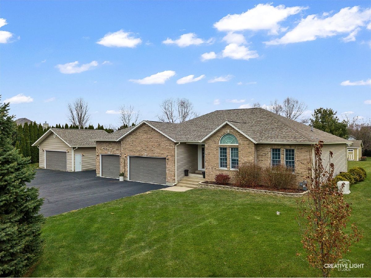
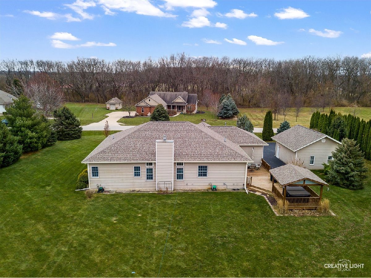
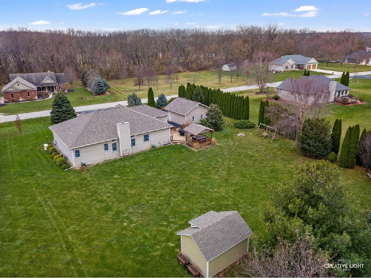
Room Specifics
Total Bedrooms: 4
Bedrooms Above Ground: 3
Bedrooms Below Ground: 1
Dimensions: —
Floor Type: —
Dimensions: —
Floor Type: —
Dimensions: —
Floor Type: —
Full Bathrooms: 3
Bathroom Amenities: —
Bathroom in Basement: 1
Rooms: —
Basement Description: Finished
Other Specifics
| 5 | |
| — | |
| Asphalt | |
| — | |
| — | |
| 160 X 243 X 244 X 272 | |
| — | |
| — | |
| — | |
| — | |
| Not in DB | |
| — | |
| — | |
| — | |
| — |
Tax History
| Year | Property Taxes |
|---|---|
| 2019 | $4,944 |
| 2025 | $5,862 |
Contact Agent
Nearby Sold Comparables
Contact Agent
Listing Provided By
Swanson Real Estate

